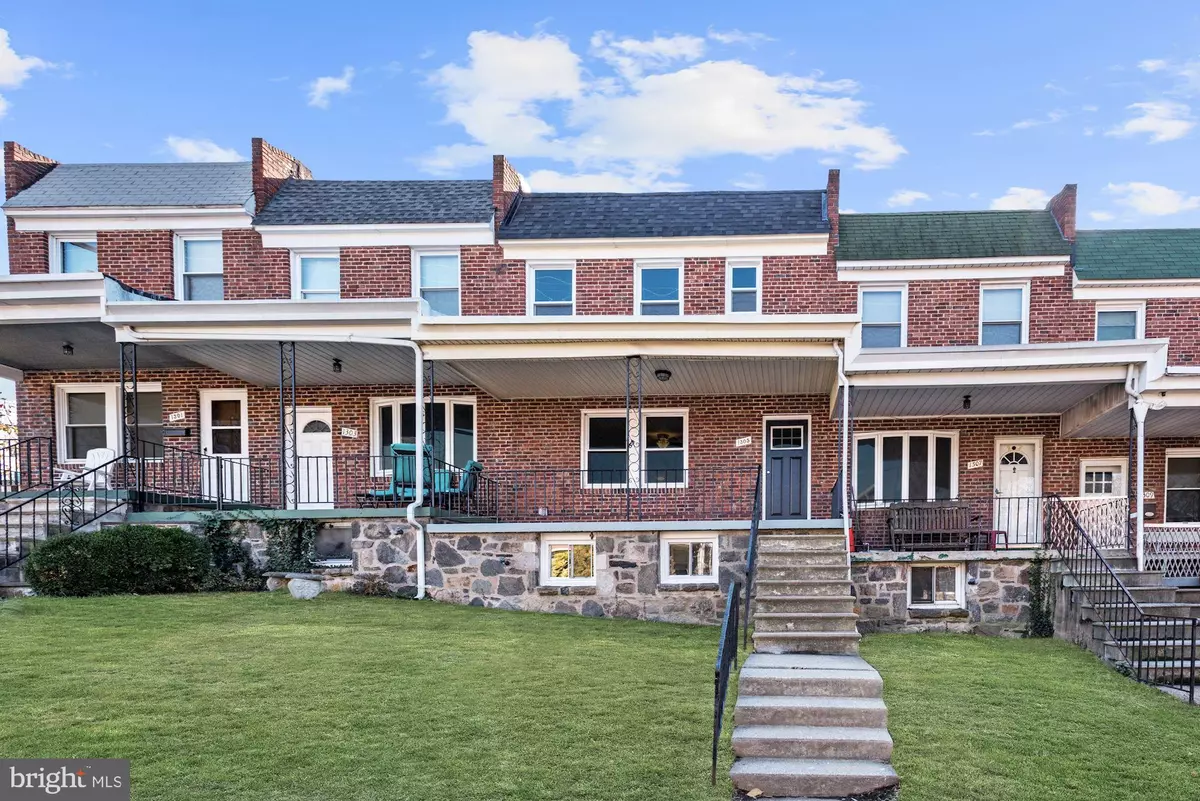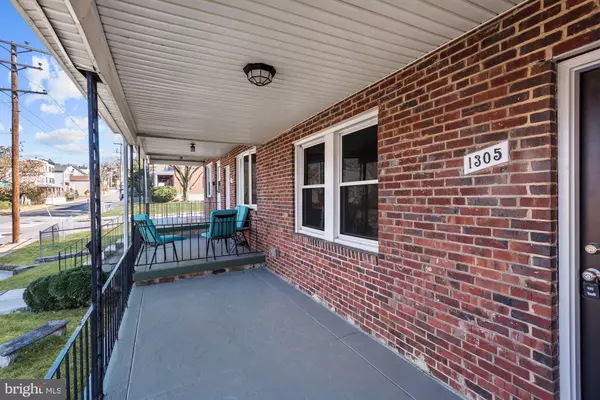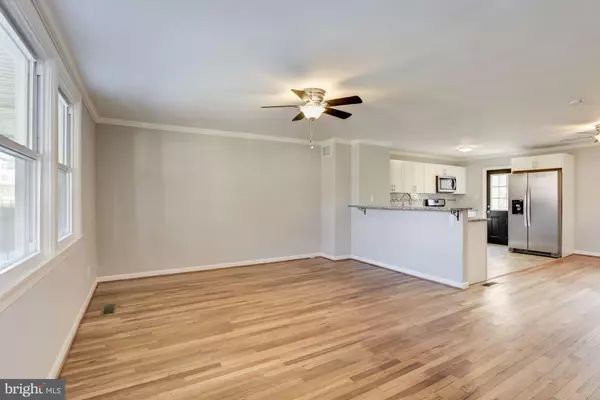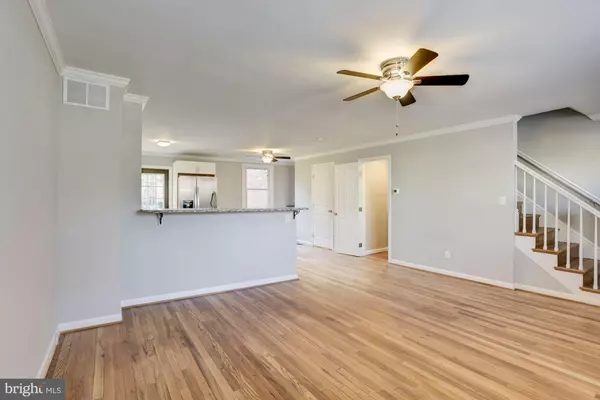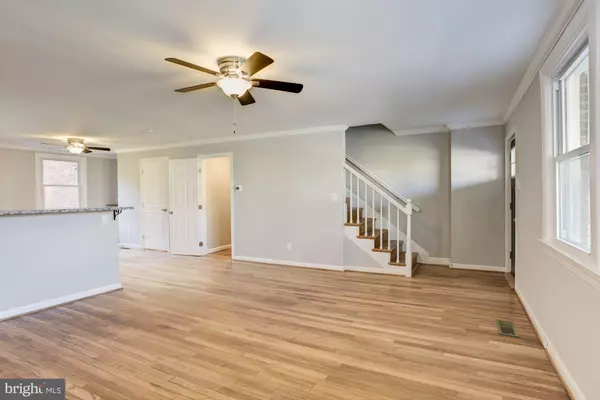$297,000
$299,900
1.0%For more information regarding the value of a property, please contact us for a free consultation.
1305 UNION AVE Baltimore, MD 21211
3 Beds
3 Baths
1,800 SqFt
Key Details
Sold Price $297,000
Property Type Townhouse
Sub Type Interior Row/Townhouse
Listing Status Sold
Purchase Type For Sale
Square Footage 1,800 sqft
Price per Sqft $165
Subdivision None Available
MLS Listing ID MDBA492690
Sold Date 03/20/20
Style Colonial,Traditional
Bedrooms 3
Full Baths 2
Half Baths 1
HOA Y/N N
Abv Grd Liv Area 1,200
Originating Board BRIGHT
Year Built 1946
Annual Tax Amount $3,988
Tax Year 2019
Property Description
Beautifully renovated row home in the trendy neighborhood of Hampden! Enter through the front porch and into the open concept main level featuring crown molding and gorgeous hardwood floors. Let the kitchen inspire your inner chef with shaker style cabinetry, subway tile back splash, stainless steel appliances, and granite counters. Relax and unwind in the upper level with three sizable bedrooms and a full bath with ceramic tile and modern fixtures. The fully finished lower level provides an ideal space for a recreation or family room highlighted by plush carpet, full bath, and additional bedroom or office. New roof, HVAC, electrical service...renovated from the studs out! Major commuter routes include I-695, I-95, and I-83 for easy access to downtown Baltimore. Walking distance to Clipper Mill and the Avenue!
Location
State MD
County Baltimore City
Zoning R-7
Rooms
Other Rooms Living Room, Dining Room, Primary Bedroom, Bedroom 2, Bedroom 3, Kitchen, Family Room, Office
Basement Connecting Stairway, Fully Finished, Heated, Improved, Interior Access, Outside Entrance, Rear Entrance, Walkout Stairs, Windows
Interior
Interior Features Attic, Breakfast Area, Carpet, Ceiling Fan(s), Combination Kitchen/Dining, Crown Moldings, Dining Area, Floor Plan - Open, Kitchen - Eat-In, Kitchen - Table Space, Upgraded Countertops, Wine Storage, Wood Floors
Hot Water Natural Gas
Heating Forced Air
Cooling Ceiling Fan(s), Central A/C
Flooring Carpet, Ceramic Tile, Hardwood
Equipment Built-In Microwave, Dishwasher, Dryer - Front Loading, Freezer, Icemaker, Oven - Single, Oven/Range - Gas, Refrigerator, Stainless Steel Appliances, Washer, Water Heater, Exhaust Fan
Fireplace N
Window Features Double Pane,Screens,Vinyl Clad
Appliance Built-In Microwave, Dishwasher, Dryer - Front Loading, Freezer, Icemaker, Oven - Single, Oven/Range - Gas, Refrigerator, Stainless Steel Appliances, Washer, Water Heater, Exhaust Fan
Heat Source Natural Gas
Laundry Lower Floor
Exterior
Exterior Feature Patio(s), Porch(es)
Fence Rear
Water Access N
View Garden/Lawn
Accessibility Other
Porch Patio(s), Porch(es)
Garage N
Building
Lot Description Landscaping
Story 3+
Sewer Public Sewer
Water Public
Architectural Style Colonial, Traditional
Level or Stories 3+
Additional Building Above Grade, Below Grade
Structure Type Dry Wall
New Construction N
Schools
Elementary Schools Call School Board
Middle Schools Call School Board
High Schools Call School Board
School District Baltimore City Public Schools
Others
Senior Community No
Tax ID 0313033542A045
Ownership Fee Simple
SqFt Source Estimated
Security Features Main Entrance Lock,Smoke Detector
Special Listing Condition Standard
Read Less
Want to know what your home might be worth? Contact us for a FREE valuation!

Our team is ready to help you sell your home for the highest possible price ASAP

Bought with Matthew E Garono • RE/MAX American Dream
GET MORE INFORMATION

