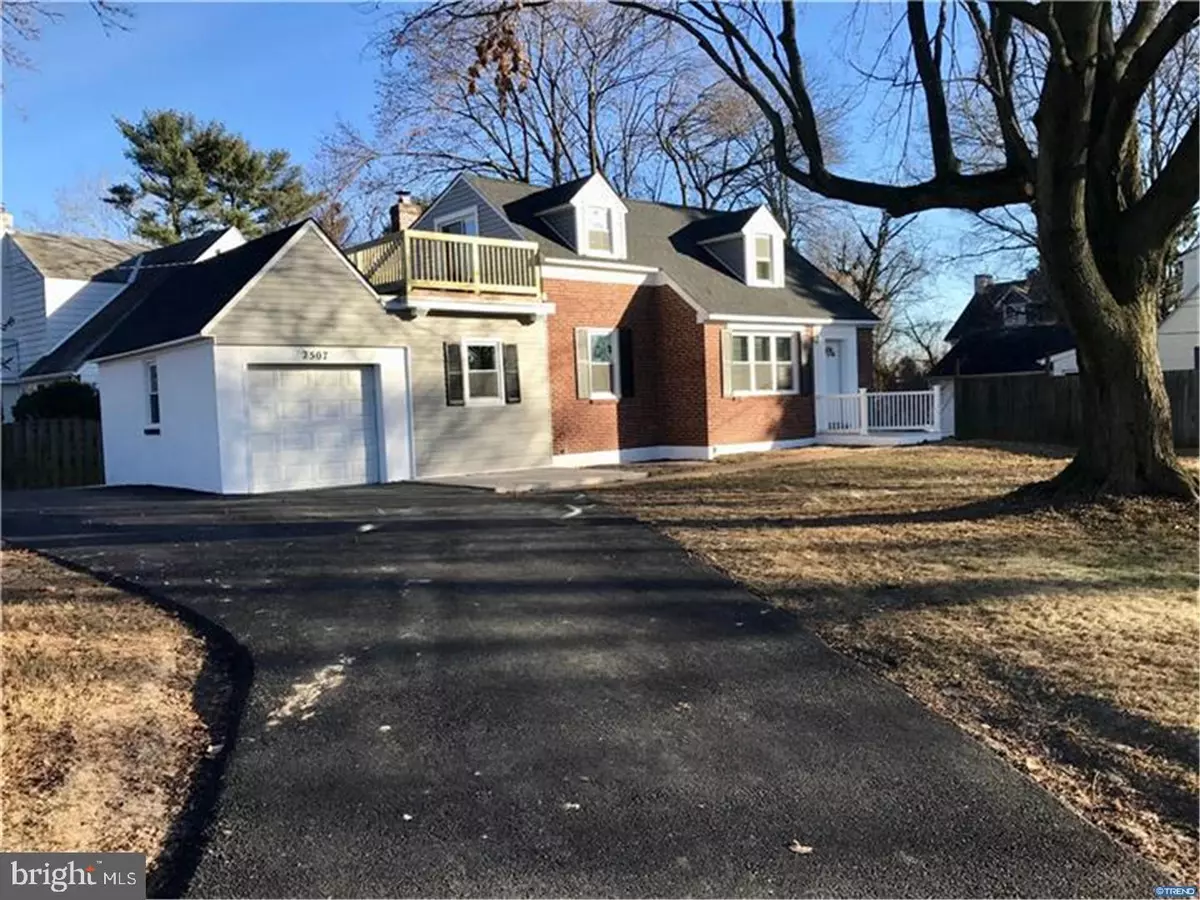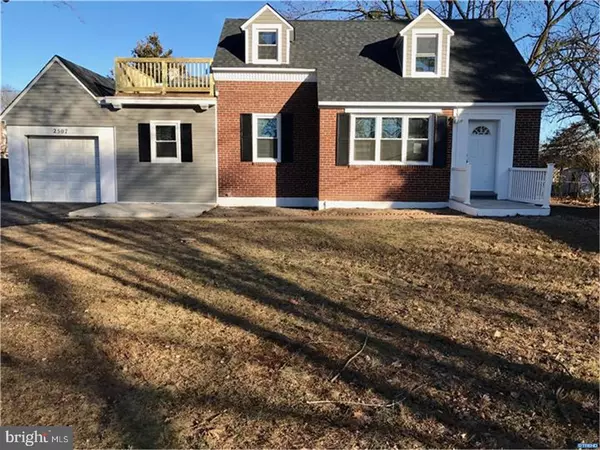$257,500
$265,000
2.8%For more information regarding the value of a property, please contact us for a free consultation.
2507 CARR AVE Wilmington, DE 19803
3 Beds
2 Baths
1,425 SqFt
Key Details
Sold Price $257,500
Property Type Single Family Home
Sub Type Detached
Listing Status Sold
Purchase Type For Sale
Square Footage 1,425 sqft
Price per Sqft $180
Subdivision Blue Rock Manor
MLS Listing ID 1004411137
Sold Date 05/18/18
Style Cape Cod
Bedrooms 3
Full Baths 2
HOA Y/N N
Abv Grd Liv Area 1,425
Originating Board TREND
Year Built 1950
Annual Tax Amount $2,124
Tax Year 2017
Lot Size 8,712 Sqft
Acres 0.2
Lot Dimensions 81X72
Property Description
Welcome home to this beautifully redone Cape Cod in the desirable neighborhood of Blue Rock Manor in North Wilmington. You will be wowed as you enter into the large open floor plan with stunning refinished hardwood floors and all new paint. The open living room and dining room lead into the brand new kitchen which has all new stainless steel appliances, granite countertops, modern tile backsplash, and a new breakfast bar allowing for plenty of counter space and storage. The spacious master bedroom is located on the main floor for easy living and has a brand new master en-suite bathroom with modern tile and vanity. Upstairs you will find two sun-filled bedrooms, another full bathroom, and a large refinished balcony. This home has a new roof, new windows, new bathrooms, new kitchen, new paint, and newly refinished hardwood floors. Very close to restaurants, shopping, and I-95, this home has everything a discerning buyer could ask for! Make your appointment today so you don't miss out!
Location
State DE
County New Castle
Area Brandywine (30901)
Zoning NC6.5
Rooms
Other Rooms Living Room, Dining Room, Primary Bedroom, Bedroom 2, Kitchen, Bedroom 1
Interior
Interior Features Primary Bath(s), Kitchen - Island, Breakfast Area
Hot Water Electric
Heating Oil, Forced Air
Cooling None
Flooring Wood, Fully Carpeted
Equipment Built-In Range, Dishwasher, Refrigerator, Built-In Microwave
Fireplace N
Window Features Energy Efficient,Replacement
Appliance Built-In Range, Dishwasher, Refrigerator, Built-In Microwave
Heat Source Oil
Laundry Main Floor
Exterior
Exterior Feature Balcony
Garage Spaces 4.0
Water Access N
Roof Type Pitched,Shingle
Accessibility None
Porch Balcony
Attached Garage 1
Total Parking Spaces 4
Garage Y
Building
Lot Description Corner, Level, Front Yard
Story 1.5
Foundation Concrete Perimeter
Sewer Public Sewer
Water Public
Architectural Style Cape Cod
Level or Stories 1.5
Additional Building Above Grade
New Construction N
Schools
School District Brandywine
Others
Senior Community No
Tax ID 06-077.00-420
Ownership Fee Simple
Acceptable Financing Conventional, FHA 203(b)
Listing Terms Conventional, FHA 203(b)
Financing Conventional,FHA 203(b)
Read Less
Want to know what your home might be worth? Contact us for a FREE valuation!

Our team is ready to help you sell your home for the highest possible price ASAP

Bought with Marcus B DuPhily • Patterson-Schwartz-Hockessin
GET MORE INFORMATION





