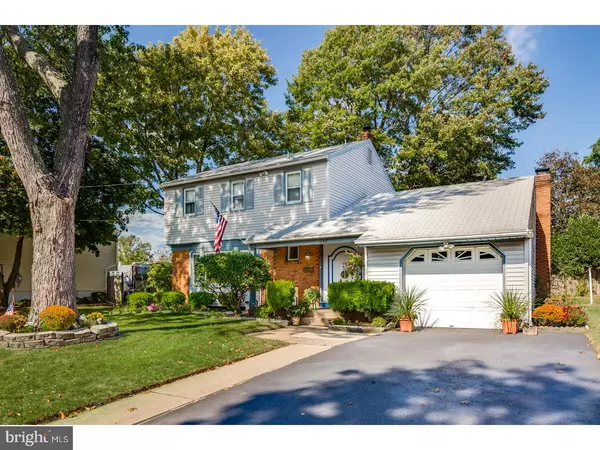$225,000
$229,900
2.1%For more information regarding the value of a property, please contact us for a free consultation.
512 MACKIN DR Cherry Hill, NJ 08002
3 Beds
2 Baths
1,741 SqFt
Key Details
Sold Price $225,000
Property Type Single Family Home
Sub Type Detached
Listing Status Sold
Purchase Type For Sale
Square Footage 1,741 sqft
Price per Sqft $129
Subdivision Windsor Park
MLS Listing ID 1001404265
Sold Date 05/17/18
Style Colonial
Bedrooms 3
Full Baths 1
Half Baths 1
HOA Y/N N
Abv Grd Liv Area 1,741
Originating Board TREND
Year Built 1965
Annual Tax Amount $7,313
Tax Year 2017
Lot Size 9,200 Sqft
Acres 0.21
Lot Dimensions 80X115
Property Description
Gorgeous! WOW! have been the comments of the previewers to this beautiful home in desirable Windsor Park in Cherry Hill. Awesome professionally landscaped yard with shrubs, plants and trees with an underground sprinkler system. Enter into a lite and bright foyer and go straight to the kitchen of formal living room. Hardwood flooring under all the wall to wall carpeting. Eat in Kitchen comes with the refrigerator, dishwasher and stove. Full brick fireplace and bar in the family room with doors to rear yard. Welcome home to this lovely home with newer windows throughout. Walking distance to award winning schools. Close to the Cherry Hill Mall and transportation to Philadelphia and New York. Washer and dryer in the basement with a newer heater, central air and hot water heater. This home is available to make your own. Don't miss this one!
Location
State NJ
County Camden
Area Cherry Hill Twp (20409)
Zoning R-1
Rooms
Other Rooms Living Room, Dining Room, Primary Bedroom, Bedroom 2, Kitchen, Family Room, Bedroom 1, Laundry, Other, Attic
Basement Partial
Interior
Interior Features Kitchen - Eat-In
Hot Water Natural Gas
Heating Gas, Forced Air
Cooling Central A/C
Fireplaces Number 1
Fireplaces Type Brick
Equipment Built-In Range, Dishwasher, Refrigerator, Disposal
Fireplace Y
Appliance Built-In Range, Dishwasher, Refrigerator, Disposal
Heat Source Natural Gas
Laundry Basement
Exterior
Garage Spaces 3.0
Water Access N
Roof Type Pitched
Accessibility None
Total Parking Spaces 3
Garage N
Building
Lot Description Irregular
Story 2
Foundation Brick/Mortar
Sewer Public Sewer
Water Public
Architectural Style Colonial
Level or Stories 2
Additional Building Above Grade
New Construction N
Schools
Elementary Schools Clara Barton
Middle Schools Carusi
High Schools Cherry Hill High - West
School District Cherry Hill Township Public Schools
Others
Senior Community No
Tax ID 09-00340 18-00023
Ownership Fee Simple
Read Less
Want to know what your home might be worth? Contact us for a FREE valuation!

Our team is ready to help you sell your home for the highest possible price ASAP

Bought with Susan A Lombard • RE/MAX ONE Realty
GET MORE INFORMATION





