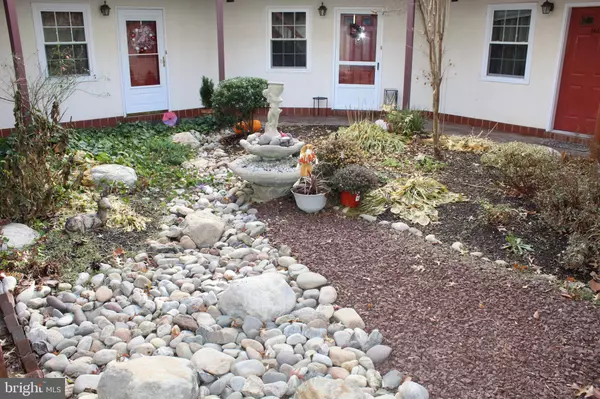$144,500
$149,900
3.6%For more information regarding the value of a property, please contact us for a free consultation.
1601 STEAMBOAT STATION #1601 Southampton, PA 18966
1 Bed
1 Bath
Key Details
Sold Price $144,500
Property Type Condo
Sub Type Condo/Co-op
Listing Status Sold
Purchase Type For Sale
Subdivision Steamboat Station
MLS Listing ID PABU485432
Sold Date 02/12/20
Style Ranch/Rambler
Bedrooms 1
Full Baths 1
Condo Fees $210/mo
HOA Y/N N
Originating Board BRIGHT
Year Built 1988
Annual Tax Amount $3,367
Tax Year 2019
Lot Dimensions 0.00 x 0.00
Property Description
Beautiful 1st floor Condo with One Bedroom in desirable Steamboat Station. Located close to the Parking lot with ADA compliant access. With newer Laminate flooring in the Great Room. The bedroom has Brand New, neutral color carpeting & two closets. The Full Bath has double entrance & a Brand New Low Barrier Shower Stall. A private patio is situated outside the living room. Two secured storage closet are located off of the patio. The kitchen features lots of cabinetry, Built in Microwave, Dishwasher and laundry area is conveniently located just off to the side of the kitchen. Washer , Dryer and Refrigerator are all included. A Maintenance Free Lifestyle awaits, Make an appointment today to see if this is the one for you....
Location
State PA
County Bucks
Area Upper Southampton Twp (10148)
Zoning R6
Rooms
Other Rooms Living Room, Dining Room, Primary Bedroom, Kitchen
Main Level Bedrooms 1
Interior
Hot Water Electric
Heating Forced Air
Cooling Central A/C
Flooring Carpet, Ceramic Tile, Laminated
Fireplace N
Heat Source Natural Gas
Laundry Main Floor, Washer In Unit, Dryer In Unit
Exterior
Utilities Available Cable TV
Amenities Available Common Grounds
Water Access N
Accessibility Level Entry - Main, Grab Bars Mod, Other
Garage N
Building
Story 1
Sewer Public Sewer
Water Public
Architectural Style Ranch/Rambler
Level or Stories 1
Additional Building Above Grade, Below Grade
Structure Type Dry Wall
New Construction N
Schools
Middle Schools Klinger
High Schools William Tennent
School District Centennial
Others
HOA Fee Include Common Area Maintenance,Ext Bldg Maint,Insurance,Lawn Maintenance,Management,Snow Removal,Trash
Senior Community No
Tax ID 48-016-0911601
Ownership Condominium
Security Features Carbon Monoxide Detector(s),Smoke Detector,Security System
Acceptable Financing Cash, Conventional
Listing Terms Cash, Conventional
Financing Cash,Conventional
Special Listing Condition Standard
Read Less
Want to know what your home might be worth? Contact us for a FREE valuation!

Our team is ready to help you sell your home for the highest possible price ASAP

Bought with Tracy Siler • Keller Williams Real Estate-Langhorne
GET MORE INFORMATION





