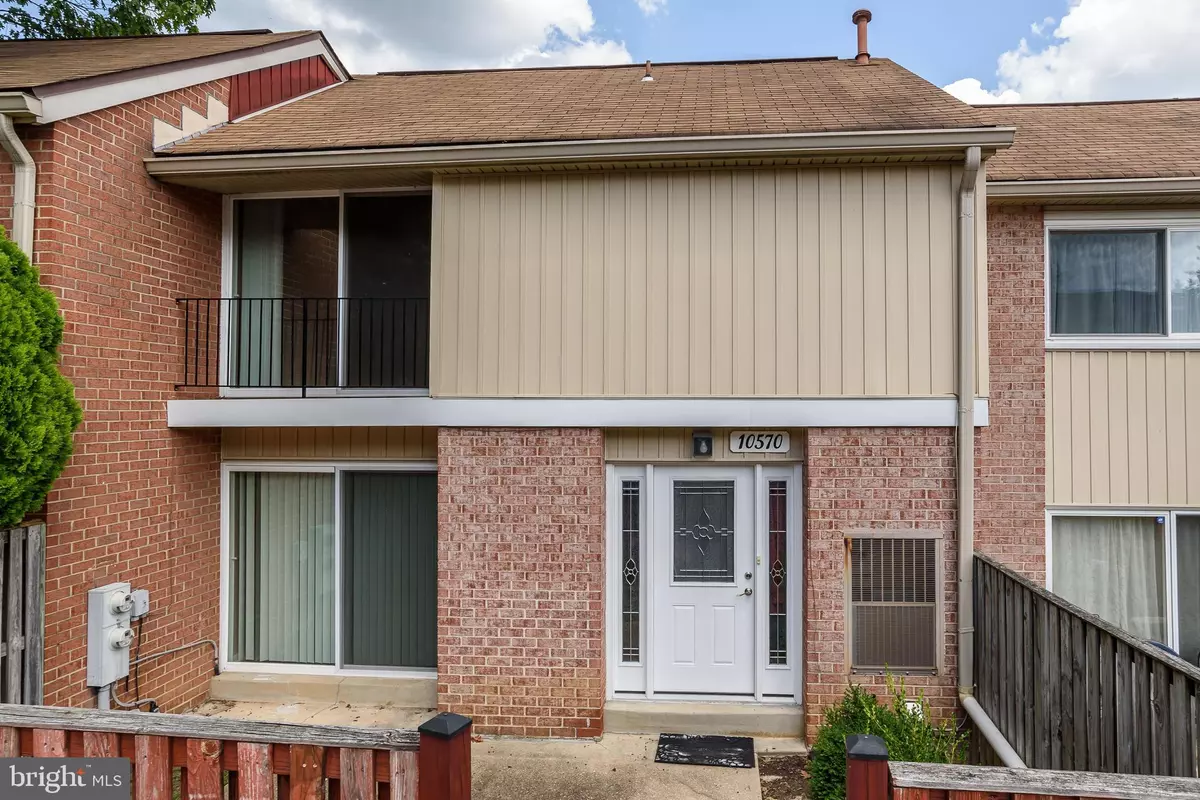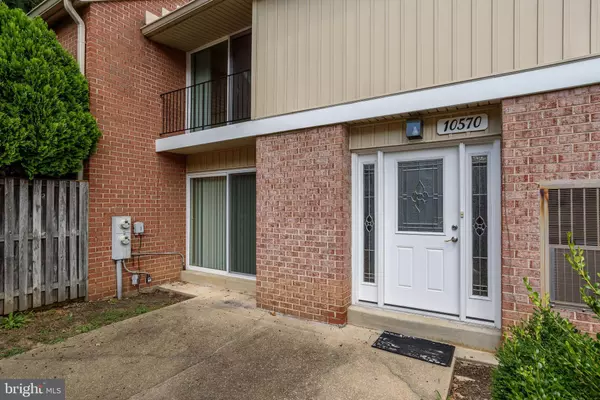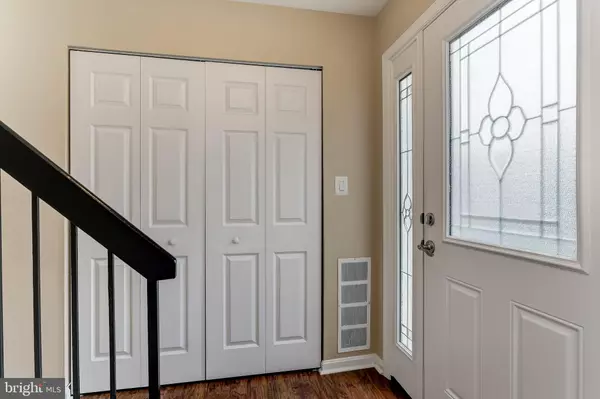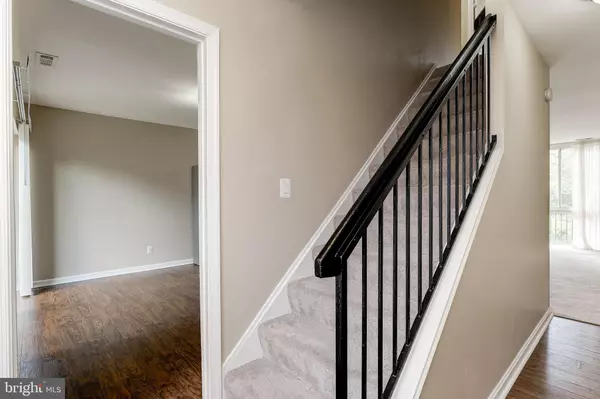$240,000
$240,000
For more information regarding the value of a property, please contact us for a free consultation.
10570 FAULKNER RIDGE CIR #5B3 Columbia, MD 21044
3 Beds
3 Baths
1,521 SqFt
Key Details
Sold Price $240,000
Property Type Condo
Sub Type Condo/Co-op
Listing Status Sold
Purchase Type For Sale
Square Footage 1,521 sqft
Price per Sqft $157
Subdivision Patridge Courts Condominiums
MLS Listing ID MDHW267940
Sold Date 01/28/20
Style Colonial,Contemporary
Bedrooms 3
Full Baths 2
Half Baths 1
Condo Fees $382/mo
HOA Fees $47/ann
HOA Y/N Y
Abv Grd Liv Area 1,521
Originating Board BRIGHT
Year Built 1983
Annual Tax Amount $3,282
Tax Year 2019
Property Description
Find your new home in this newly renovated condo. This three bedroom, dual level condo has an open floor plan. The upgraded kitchen features granite counter tops and stainless steel appliances, as well as hardwood floors. The combined living and dining room has floor to ceiling windows that allow for plenty of light and give the space a fresh and airy feeling. The upper level features a master bedroom with a built-in display nook and attached master bath, as well as two additional bedrooms. There is always plenty of parking, and public transportation is easy from the community. The Columbia Mall is conveniently close by. Condo fees include coverage for roof, furnace and shared pipes as well as trash, water and snow removal.
Location
State MD
County Howard
Zoning NT - NEW TOWN
Rooms
Other Rooms Living Room, Dining Room, Primary Bedroom, Bedroom 2, Bedroom 3, Kitchen, Breakfast Room, Bathroom 2, Bathroom 3, Primary Bathroom
Interior
Interior Features Breakfast Area, Carpet, Ceiling Fan(s), Combination Dining/Living, Dining Area, Kitchen - Galley, Primary Bath(s), Pantry, Stall Shower, Tub Shower, Upgraded Countertops, Window Treatments, Wood Floors
Hot Water Electric
Heating Heat Pump(s)
Cooling Central A/C
Flooring Carpet, Hardwood
Equipment Built-In Microwave, Dishwasher, Disposal, Dryer, Icemaker, Refrigerator, Stove, Stainless Steel Appliances, Washer, Water Heater
Fireplace N
Window Features Double Pane,Screens
Appliance Built-In Microwave, Dishwasher, Disposal, Dryer, Icemaker, Refrigerator, Stove, Stainless Steel Appliances, Washer, Water Heater
Heat Source Electric
Exterior
Exterior Feature Balcony
Fence Wood, Privacy
Amenities Available Common Grounds, Golf Course Membership Available, Jog/Walk Path, Pool Mem Avail, Tot Lots/Playground
Water Access N
View Garden/Lawn
Roof Type Shingle
Accessibility None
Porch Balcony
Garage N
Building
Lot Description Landscaping, Front Yard
Story 2
Sewer Public Sewer
Water Public
Architectural Style Colonial, Contemporary
Level or Stories 2
Additional Building Above Grade, Below Grade
Structure Type Dry Wall
New Construction N
Schools
Elementary Schools Bryant Woods
Middle Schools Wilde Lake
High Schools Wilde Lake
School District Howard County Public School System
Others
HOA Fee Include Trash,Snow Removal,Ext Bldg Maint
Senior Community No
Tax ID 1415065648
Ownership Condominium
Special Listing Condition Standard
Read Less
Want to know what your home might be worth? Contact us for a FREE valuation!

Our team is ready to help you sell your home for the highest possible price ASAP

Bought with Amy G Pratt • Long & Foster Real Estate, Inc.
GET MORE INFORMATION





