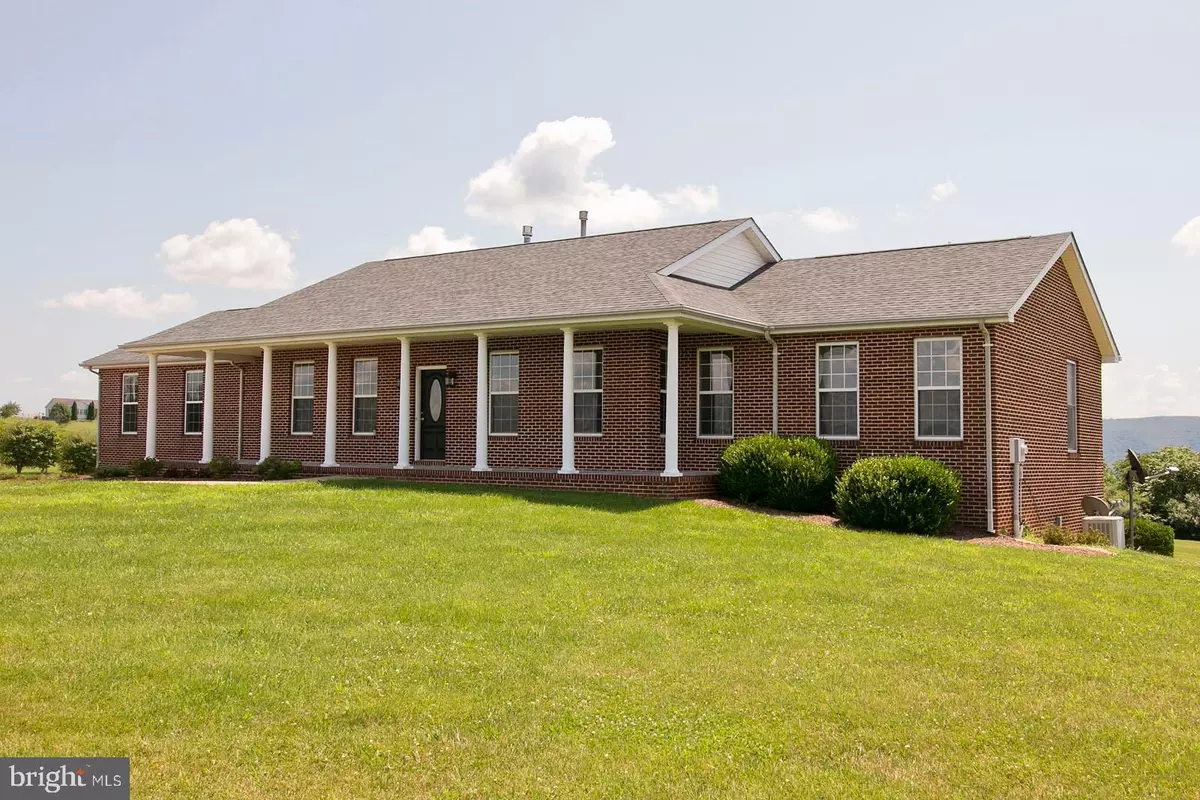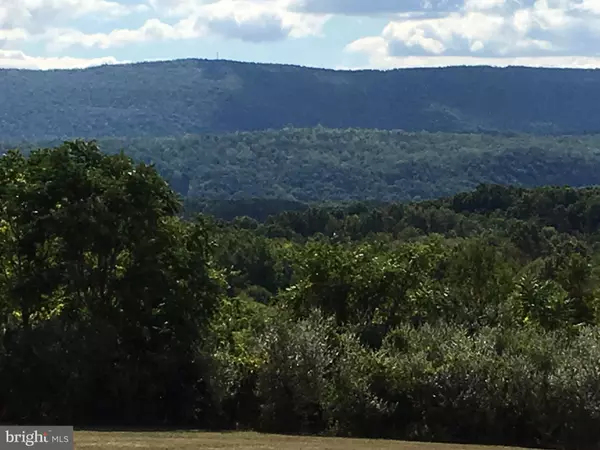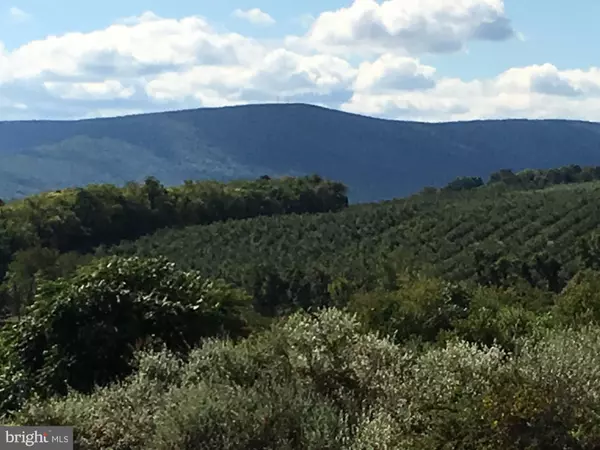$365,000
$399,900
8.7%For more information regarding the value of a property, please contact us for a free consultation.
605 PARISHVILLE Gore, VA 22637
3 Beds
2 Baths
1,767 SqFt
Key Details
Sold Price $365,000
Property Type Single Family Home
Sub Type Detached
Listing Status Sold
Purchase Type For Sale
Square Footage 1,767 sqft
Price per Sqft $206
Subdivision None Available
MLS Listing ID VAFV152696
Sold Date 01/23/20
Style Ranch/Rambler
Bedrooms 3
Full Baths 2
HOA Y/N N
Abv Grd Liv Area 1,767
Originating Board BRIGHT
Year Built 2001
Annual Tax Amount $1,755
Tax Year 2018
Lot Size 2.450 Acres
Acres 2.45
Property Description
Incredible views from every room of the amazing mountains and orchards that surround this level 2.5 acre property, yet is is only 15 minutes from Winchester Medical Center on hard surface roads. This property has a paved driveway with ample parking and easy access in and out of the 2 car side loading garage. Spacious 3 bedrooms , including a master suite with his and her closets, vaulted ceilings, tons of natural light and en suite with separate shower and soaking tub make this home a great value. The main living area offers a custom fireplace mantel, handcrafted by the original owner. The kitchen has been updated with gorgeous quartz countertops to accent the beautiful cabinetry. Along with a new kitchen, a NEW ROOF and new WELL PUMP and electrical have been added. If that isn't enough to peak your interest, quite possibly the best feature of this home is the covered rear porch with BREATHTAKING views! Overlooking the beautifully maintained Timberidge Farm, mountains, orchards and all the beauty the area has to offer. Unfinished basement with walkout access and storage room will allow you to make this space your own. Schedule today to view almost heaven .
Location
State VA
County Frederick
Zoning RA
Rooms
Other Rooms Dining Room, Primary Bedroom, Bedroom 2, Bedroom 3, Kitchen, Family Room, Basement, Laundry, Storage Room
Basement Full
Main Level Bedrooms 3
Interior
Interior Features Carpet, Ceiling Fan(s), Combination Kitchen/Dining, Dining Area, Entry Level Bedroom, Family Room Off Kitchen, Primary Bath(s), Pantry, Stall Shower, Upgraded Countertops, Walk-in Closet(s)
Heating Forced Air
Cooling Central A/C, Ceiling Fan(s)
Fireplaces Type Mantel(s)
Equipment Dishwasher, Microwave, Refrigerator, Stove
Fireplace Y
Appliance Dishwasher, Microwave, Refrigerator, Stove
Heat Source Propane - Owned
Laundry Main Floor
Exterior
Exterior Feature Porch(es)
Parking Features Garage - Side Entry, Inside Access
Garage Spaces 2.0
Water Access N
View Mountain, Scenic Vista
Accessibility Other
Porch Porch(es)
Attached Garage 2
Total Parking Spaces 2
Garage Y
Building
Lot Description Backs to Trees, Cleared, Front Yard, Landscaping, Level, Open, Rear Yard, Road Frontage
Story 1
Sewer On Site Septic
Water Well
Architectural Style Ranch/Rambler
Level or Stories 1
Additional Building Above Grade, Below Grade
New Construction N
Schools
Elementary Schools Gainesboro
Middle Schools Frederick County
High Schools James Wood
School District Frederick County Public Schools
Others
Senior Community No
Tax ID 26 7 2 16
Ownership Fee Simple
SqFt Source Assessor
Special Listing Condition Standard
Read Less
Want to know what your home might be worth? Contact us for a FREE valuation!

Our team is ready to help you sell your home for the highest possible price ASAP

Bought with Ed Chapman • RE/MAX Synergy
GET MORE INFORMATION





