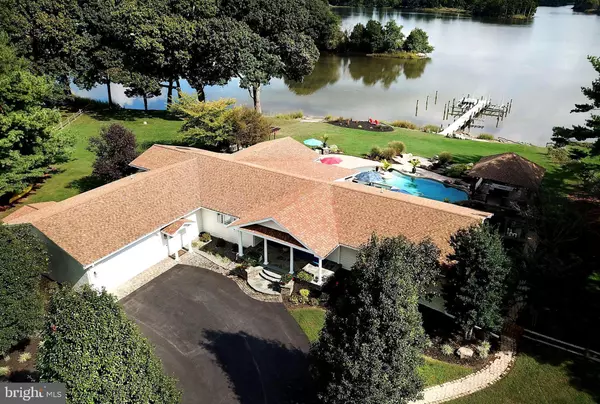$1,325,000
$1,400,000
5.4%For more information regarding the value of a property, please contact us for a free consultation.
213 GRASON VISTA DR Queenstown, MD 21658
4 Beds
4 Baths
4,840 SqFt
Key Details
Sold Price $1,325,000
Property Type Single Family Home
Sub Type Detached
Listing Status Sold
Purchase Type For Sale
Square Footage 4,840 sqft
Price per Sqft $273
Subdivision Belle Point Farm
MLS Listing ID MDQA140600
Sold Date 01/09/20
Style Other
Bedrooms 4
Full Baths 3
Half Baths 1
HOA Fees $8/ann
HOA Y/N Y
Abv Grd Liv Area 3,340
Originating Board BRIGHT
Year Built 1983
Annual Tax Amount $8,550
Tax Year 2018
Lot Size 1.550 Acres
Acres 1.55
Lot Dimensions 0.00 x 0.00
Property Description
This waterfront property and home are Amazing! Excellent location on The Wye River offering deep water and big water views both inside and out. Resort like back yard has extensive hardscaping, multiple decks, unbelievable pool with waterfall, pergola and covered outdoor stone fireplace. Step inside to see bright open floor plan. Spacious living areas with subtle room separation. Excellent fit and finish throughout. Fabulous kitchen with seating at large island, stainless appliances, quality cabinets, soft close drawers, lovely granite, gas stove, 2 ovens and walk in pantry. Master bedroom with private bath and large walk in closet has sliders to deck where hot tub is only a step or two away.Water views from all rooms with exception of 2 bathrooms. Lower level with 4th bedroom and perfect bath plus large family area and wet bar. Pier with lifts on 5-6' MLW, boat ramp, sandy beach. Front yard offers black topped driveway with lots of parking space & 2 car garage. This property is a must see!
Location
State MD
County Queen Annes
Zoning NC-1
Rooms
Basement Daylight, Full, Connecting Stairway, Fully Finished, Heated, Improved, Interior Access, Outside Entrance, Rear Entrance, Windows
Main Level Bedrooms 3
Interior
Hot Water Electric
Heating Heat Pump(s)
Cooling Central A/C, Ceiling Fan(s)
Fireplaces Number 2
Equipment Dishwasher, Dryer, Exhaust Fan, Microwave, Refrigerator, Washer, Stove
Appliance Dishwasher, Dryer, Exhaust Fan, Microwave, Refrigerator, Washer, Stove
Heat Source Electric
Exterior
Parking Features Inside Access, Oversized
Garage Spaces 2.0
Pool In Ground
Waterfront Description Boat/Launch Ramp,Private Dock Site,Sandy Beach
Water Access Y
Water Access Desc Private Access
View Scenic Vista, Water, River
Accessibility Other
Attached Garage 2
Total Parking Spaces 2
Garage Y
Building
Lot Description Premium, Private, Rear Yard
Story 2
Sewer Community Septic Tank, Private Septic Tank
Water Well
Architectural Style Other
Level or Stories 2
Additional Building Above Grade, Below Grade
New Construction N
Schools
School District Queen Anne'S County Public Schools
Others
Senior Community No
Tax ID 05-031575
Ownership Fee Simple
SqFt Source Assessor
Special Listing Condition Standard
Read Less
Want to know what your home might be worth? Contact us for a FREE valuation!

Our team is ready to help you sell your home for the highest possible price ASAP

Bought with Brian K Gearhart • Benson & Mangold, LLC
GET MORE INFORMATION





