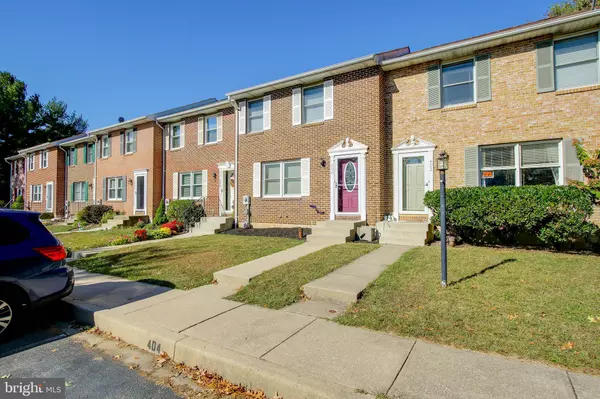$239,999
$239,999
For more information regarding the value of a property, please contact us for a free consultation.
404 WINDY KNOLL DR Mount Airy, MD 21771
3 Beds
2 Baths
1,080 SqFt
Key Details
Sold Price $239,999
Property Type Townhouse
Sub Type Interior Row/Townhouse
Listing Status Sold
Purchase Type For Sale
Square Footage 1,080 sqft
Price per Sqft $222
Subdivision Windy Knoll
MLS Listing ID MDCR192580
Sold Date 12/31/19
Style Colonial
Bedrooms 3
Full Baths 1
Half Baths 1
HOA Fees $10/ann
HOA Y/N Y
Abv Grd Liv Area 1,080
Originating Board BRIGHT
Year Built 1986
Annual Tax Amount $2,544
Tax Year 2018
Lot Size 2,400 Sqft
Acres 0.06
Property Description
Stunning, priced to sell, 3 bed, 1.5 bath townhome in desirable Mount Airy community. Located just off Route 27, this home has location and charm on its side! Walk into the spacious living room and on through to the kitchen with sleek countertops and tons of cabinet space. The dining area is big enough for a table and separate desk space. Downstairs is another living area, perfect for a tv room or playroom. Washer, dryer, and ample storage space in other side of the basement. Upstairs you'll find 2 smaller bedrooms with newer paint and a spacious master bedroom. Full bath upstairs with direct access from the master. The backyard is private and includes a roomy deck and plenty of grass for the family to play on or for a quaint garden. Home warranty included and small HOA fee help make this an even more desirable spot. A hop, skip, and a jump from the downtown Mt Airy shops, restaurants, and activities. Come and become a member of one of the fastest-growing communities around!
Location
State MD
County Carroll
Zoning RESIDENTIAL
Rooms
Other Rooms Living Room, Bedroom 2, Bedroom 3, Kitchen, Bedroom 1, Bathroom 1
Basement Connecting Stairway, Partially Finished
Interior
Interior Features Attic, Upgraded Countertops, Floor Plan - Traditional, Kitchen - Eat-In, Ceiling Fan(s)
Hot Water Electric
Heating Heat Pump(s)
Cooling Central A/C
Equipment Built-In Microwave, Dryer, Dishwasher, Disposal, Exhaust Fan, Oven/Range - Electric, Refrigerator, Washer
Fireplace N
Appliance Built-In Microwave, Dryer, Dishwasher, Disposal, Exhaust Fan, Oven/Range - Electric, Refrigerator, Washer
Heat Source Electric
Exterior
Exterior Feature Deck(s)
Parking On Site 2
Water Access N
Accessibility None
Porch Deck(s)
Garage N
Building
Story 3+
Sewer Public Sewer
Water Public
Architectural Style Colonial
Level or Stories 3+
Additional Building Above Grade, Below Grade
New Construction N
Schools
School District Carroll County Public Schools
Others
Senior Community No
Tax ID 0713022348
Ownership Fee Simple
SqFt Source Estimated
Special Listing Condition Standard
Read Less
Want to know what your home might be worth? Contact us for a FREE valuation!

Our team is ready to help you sell your home for the highest possible price ASAP

Bought with Anita L Pastan • Century 21 Redwood Realty
GET MORE INFORMATION





