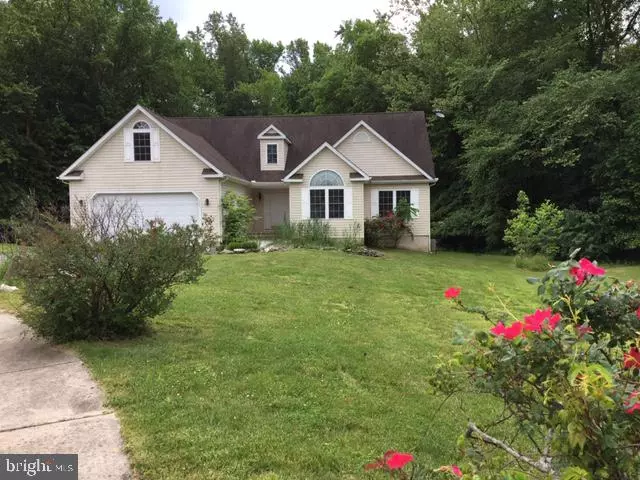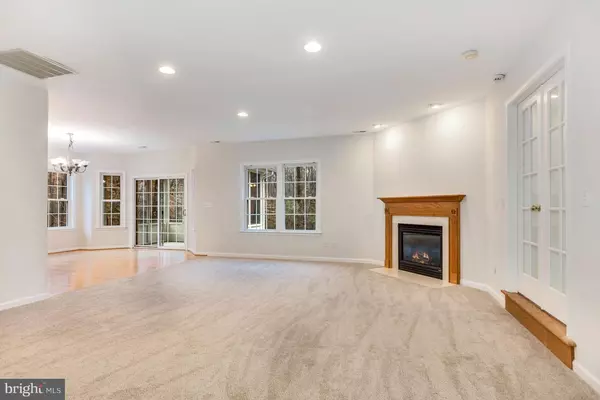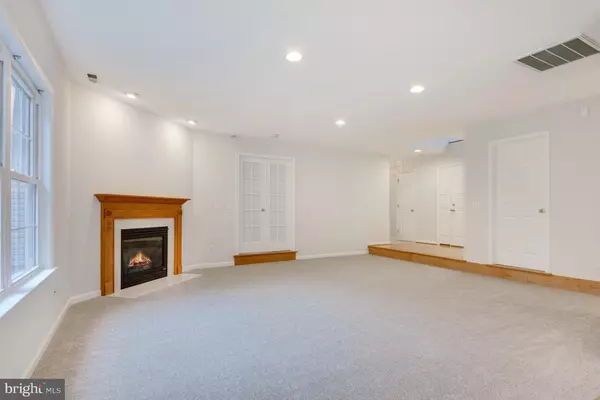$328,000
$345,000
4.9%For more information regarding the value of a property, please contact us for a free consultation.
236 HERITAGE WAY Centreville, MD 21617
3 Beds
2 Baths
1,947 SqFt
Key Details
Sold Price $328,000
Property Type Single Family Home
Sub Type Detached
Listing Status Sold
Purchase Type For Sale
Square Footage 1,947 sqft
Price per Sqft $168
Subdivision Heritage
MLS Listing ID MDQA116338
Sold Date 12/30/19
Style Colonial
Bedrooms 3
Full Baths 2
HOA Fees $12/ann
HOA Y/N Y
Abv Grd Liv Area 1,947
Originating Board BRIGHT
Year Built 2002
Annual Tax Amount $3,814
Tax Year 2018
Lot Size 1.330 Acres
Acres 1.33
Property Description
Super $10,000 price improvement!! Rambler/rancher with open floor plan has been redone from top to bottom with new neutral interior paint and carpet. Located at the bottom of a cul-de-sac in a small neighborhood in Centreville, it offers town amenities, but a very low HOA fee. The step-down family room with a cozy fireplace, opens to the kitchen dining area. There is a screened porch off the large breakfast area where you can watch the wildlife in the woods behind the property. By the way, there is a stream back there, as well!The house has a wonderful master bedroom suite that consists of an ante-room that could be an office, den or sitting room, a large walk-in closet and an over-sized bathroom complete with a separate shower and soaking tub. Two other bedrooms and bath are down a separate hallway off the foyer. There is a utility room and on the second floor...a surprise bonus room with walk-in access to the attic!! For those who have looked at 55+ communities, like the styles of the houses, but not the HOA fees, this is a pleasant alternative!
Location
State MD
County Queen Annes
Zoning R-1
Rooms
Other Rooms Primary Bedroom, Bedroom 2, Bedroom 3, Kitchen, Family Room, Foyer, 2nd Stry Fam Rm, Utility Room, Bathroom 2, Primary Bathroom, Screened Porch
Main Level Bedrooms 3
Interior
Interior Features Attic, Breakfast Area, Carpet, Ceiling Fan(s), Combination Kitchen/Dining, Entry Level Bedroom, Floor Plan - Open, Kitchen - Eat-In, Kitchen - Island, Kitchen - Table Space, Primary Bath(s), Recessed Lighting, Walk-in Closet(s), Wood Floors
Cooling Ceiling Fan(s), Heat Pump(s)
Flooring Carpet, Hardwood, Ceramic Tile
Fireplaces Number 1
Fireplaces Type Gas/Propane
Equipment Dishwasher, Disposal, Dryer, Exhaust Fan, Oven - Self Cleaning, Oven/Range - Electric, Washer, Water Heater
Furnishings No
Fireplace Y
Window Features Casement,Screens,Double Pane
Appliance Dishwasher, Disposal, Dryer, Exhaust Fan, Oven - Self Cleaning, Oven/Range - Electric, Washer, Water Heater
Heat Source Oil
Laundry Main Floor
Exterior
Exterior Feature Screened, Porch(es)
Parking Features Garage - Front Entry, Garage Door Opener, Inside Access
Garage Spaces 2.0
Amenities Available None
Water Access N
View Garden/Lawn, Trees/Woods
Roof Type Asbestos Shingle
Street Surface Black Top
Accessibility Level Entry - Main
Porch Screened, Porch(es)
Road Frontage City/County
Attached Garage 2
Total Parking Spaces 2
Garage Y
Building
Lot Description Backs to Trees, Cul-de-sac, Landscaping, Rear Yard, Cleared
Story 1.5
Foundation Crawl Space
Sewer Public Sewer
Water Public
Architectural Style Colonial
Level or Stories 1.5
Additional Building Above Grade, Below Grade
Structure Type Dry Wall,Cathedral Ceilings
New Construction N
Schools
Elementary Schools Centreville
Middle Schools Centreville
High Schools Queen Anne'S County
School District Queen Anne'S County Public Schools
Others
HOA Fee Include Common Area Maintenance
Senior Community No
Tax ID 03-033384
Ownership Fee Simple
SqFt Source Assessor
Security Features Smoke Detector
Acceptable Financing Cash, Conventional, FHA, VA
Horse Property N
Listing Terms Cash, Conventional, FHA, VA
Financing Cash,Conventional,FHA,VA
Special Listing Condition Standard
Read Less
Want to know what your home might be worth? Contact us for a FREE valuation!

Our team is ready to help you sell your home for the highest possible price ASAP

Bought with June M Steinweg • Coldwell Banker Realty
GET MORE INFORMATION





