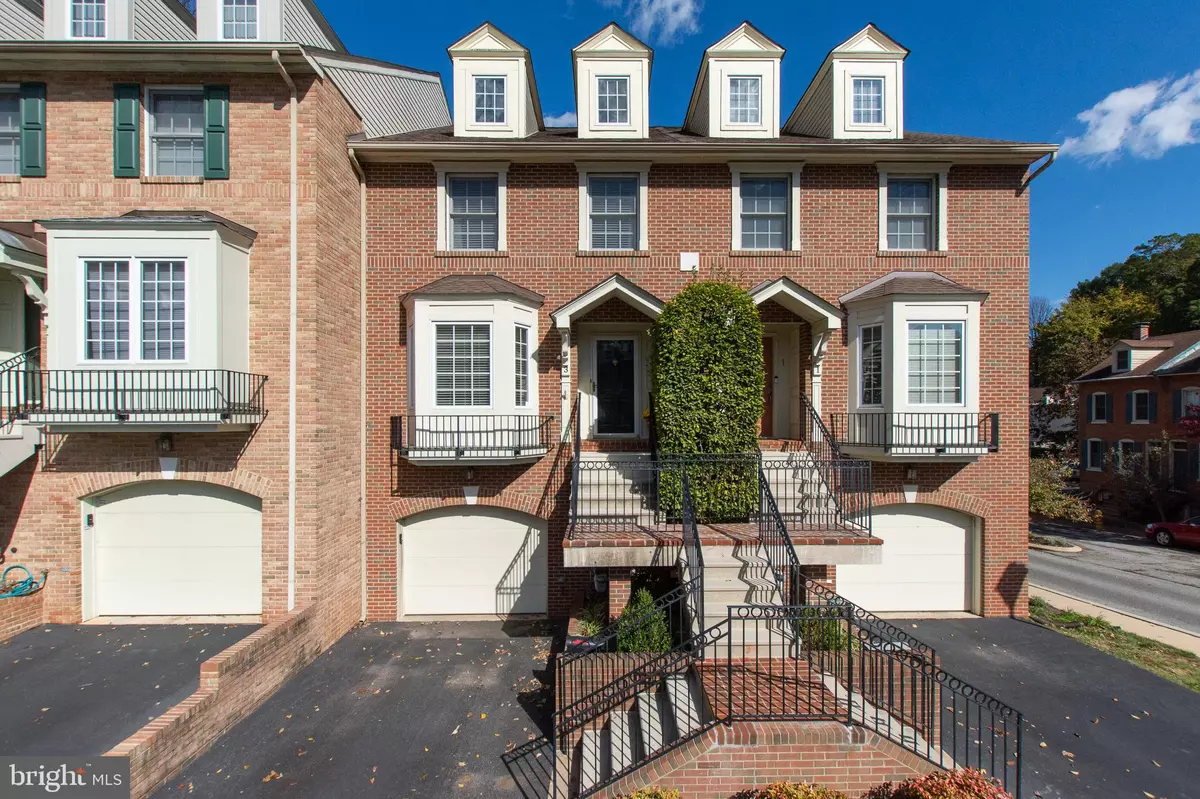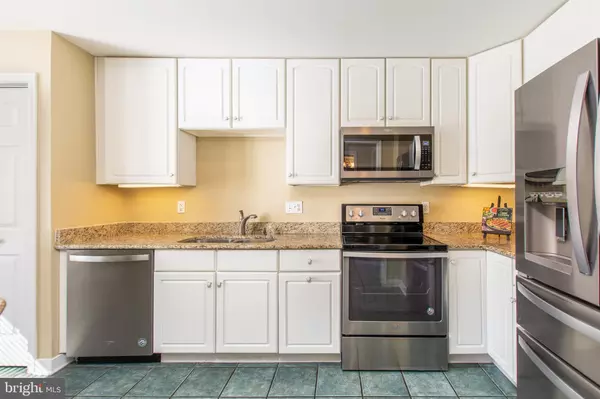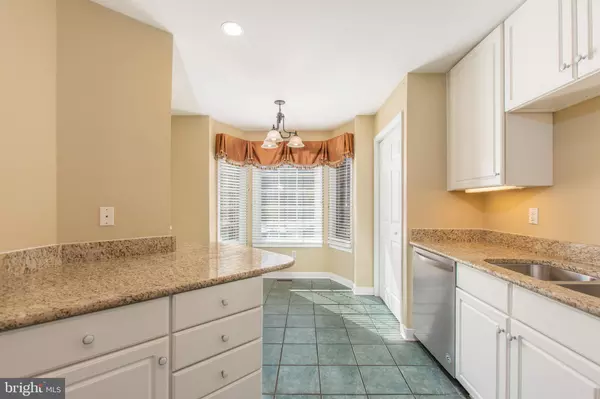$410,000
$419,900
2.4%For more information regarding the value of a property, please contact us for a free consultation.
3 ROCKFORD MEWS CT Wilmington, DE 19806
3 Beds
4 Baths
2,025 SqFt
Key Details
Sold Price $410,000
Property Type Single Family Home
Sub Type Twin/Semi-Detached
Listing Status Sold
Purchase Type For Sale
Square Footage 2,025 sqft
Price per Sqft $202
Subdivision Rockford Mews
MLS Listing ID DENC489650
Sold Date 12/27/19
Style Colonial
Bedrooms 3
Full Baths 3
Half Baths 1
HOA Fees $91/ann
HOA Y/N Y
Abv Grd Liv Area 2,025
Originating Board BRIGHT
Year Built 1997
Annual Tax Amount $5,793
Tax Year 2019
Lot Size 1,742 Sqft
Acres 0.04
Lot Dimensions 20.00 x 95.00
Property Description
Sophisticated three story brick town home in desirable Rockford Mews. Main floor entry leads to eat-in kitchen with granite counters and new Whirlpool appliances(Dec 18). Continue through the dining room to the step down family room with a marble surround gas fireplace. Sliding glass doors open to a spacious refinished deck suited for entertaining. The second level with hardwood flooring throughout features a second bedroom, full hall bath and master suite. Master suite features dramatic vaulted ceiling, walk-in closet, private balcony and full bathroom with oversized shower and dual vanities. Sun filled third floor can be used for multiple purposes such as a craft room, office or playroom. The private lower level bedroom with french doors has a full bath and sliders to a brick patio. Other notable features include one car garage, private driveway, new roof with transferrable warranty (Aug 19), new interior light fixtures, new bricks on entrance steps/landing (Oct 19) and new landscaping (Oct 19). Beautiful city setting adjacent to Rockford Park and close to Delaware Art Museum, shops & dining in Trolley Square and other downtown Wilmington attractions.
Location
State DE
County New Castle
Area Wilmington (30906)
Zoning 26R-3
Rooms
Other Rooms Living Room, Dining Room, Primary Bedroom, Bedroom 2, Bedroom 3, Kitchen, Family Room, Laundry
Basement Full
Interior
Interior Features Pantry, Kitchen - Eat-In, Primary Bath(s)
Hot Water Natural Gas
Heating Forced Air
Cooling Central A/C
Fireplaces Number 1
Fireplace Y
Heat Source Natural Gas
Laundry Dryer In Unit, Washer In Unit
Exterior
Exterior Feature Deck(s), Balcony
Parking Features Garage - Front Entry, Garage Door Opener
Garage Spaces 2.0
Water Access N
Accessibility None
Porch Deck(s), Balcony
Attached Garage 1
Total Parking Spaces 2
Garage Y
Building
Story 3+
Sewer Public Sewer
Water Public
Architectural Style Colonial
Level or Stories 3+
Additional Building Above Grade
New Construction N
Schools
School District Red Clay Consolidated
Others
HOA Fee Include Common Area Maintenance,Lawn Maintenance,Snow Removal
Senior Community No
Tax ID 26-006.10-098
Ownership Fee Simple
SqFt Source Assessor
Acceptable Financing Cash, Conventional, FHA
Listing Terms Cash, Conventional, FHA
Financing Cash,Conventional,FHA
Special Listing Condition Standard
Read Less
Want to know what your home might be worth? Contact us for a FREE valuation!

Our team is ready to help you sell your home for the highest possible price ASAP

Bought with Ashle Wilson Bailey • Long & Foster Real Estate, Inc.
GET MORE INFORMATION





