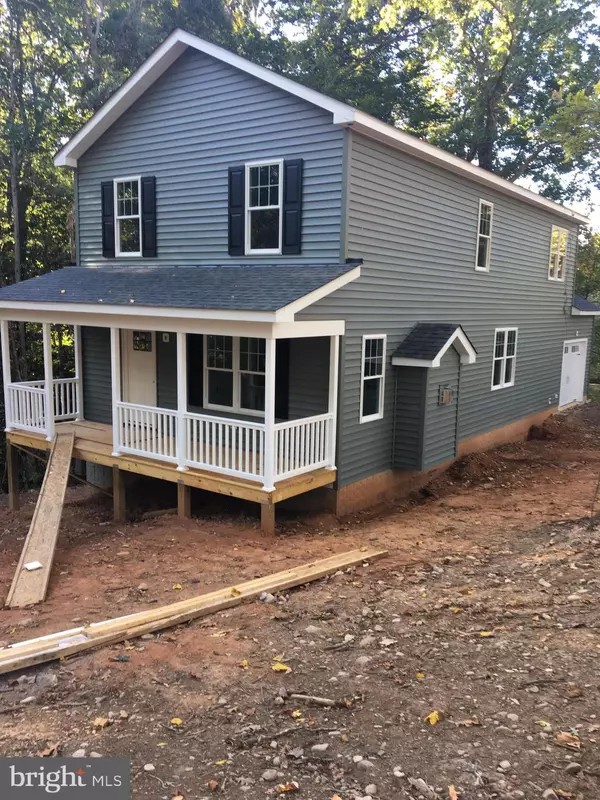$279,000
$279,000
For more information regarding the value of a property, please contact us for a free consultation.
114 BILLY MITCHELL DR Front Royal, VA 22630
3 Beds
3 Baths
1,788 SqFt
Key Details
Sold Price $279,000
Property Type Single Family Home
Sub Type Detached
Listing Status Sold
Purchase Type For Sale
Square Footage 1,788 sqft
Price per Sqft $156
Subdivision Shenandoah Shores
MLS Listing ID VAWR137700
Sold Date 12/23/19
Style Traditional
Bedrooms 3
Full Baths 2
Half Baths 1
HOA Fees $10
HOA Y/N Y
Abv Grd Liv Area 1,788
Originating Board BRIGHT
Year Built 2019
Annual Tax Amount $100
Tax Year 2018
Lot Size 9,583 Sqft
Acres 0.22
Property Description
Under Construction - Estimated completion date mid November! Brand New 2 Story home with great open floor plan. 3 bedrooms, 2 baths. Walk-in pantry off kitchen, Stainless Steel Appliances, Stained Wood Cabinets, Quartz Counters, Mudroom entrance from garage and side entry. LVT Plank Floors on Main Level, Tile in all baths and carpet in bedrooms. 2 Zone electric heat pumps. Laundry on second level. Full unfinished walk out basement. Attractive mostly level, wooded lot in Shenandoah Shores with community river access. Relax on your front porch and enjoy country life!
Location
State VA
County Warren
Zoning R1
Rooms
Basement Walkout Level
Main Level Bedrooms 3
Interior
Interior Features Floor Plan - Open
Hot Water Electric
Heating Heat Pump - Electric BackUp
Cooling Heat Pump(s), Central A/C
Flooring Carpet, Ceramic Tile, Laminated
Fireplaces Number 1
Fireplaces Type Fireplace - Glass Doors, Gas/Propane, Stone
Equipment Built-In Microwave, Dishwasher, Oven/Range - Electric, Refrigerator, Stainless Steel Appliances
Fireplace Y
Window Features Double Hung,ENERGY STAR Qualified
Appliance Built-In Microwave, Dishwasher, Oven/Range - Electric, Refrigerator, Stainless Steel Appliances
Heat Source Electric
Laundry Hookup, Upper Floor
Exterior
Parking Features Garage Door Opener, Garage - Side Entry, Garage - Rear Entry
Garage Spaces 1.0
Water Access N
Roof Type Architectural Shingle
Accessibility None
Attached Garage 1
Total Parking Spaces 1
Garage Y
Building
Story 2
Foundation Concrete Perimeter
Sewer Approved System
Water Community
Architectural Style Traditional
Level or Stories 2
Additional Building Above Grade
New Construction Y
Schools
High Schools Warren County
School District Warren County Public Schools
Others
Pets Allowed Y
Senior Community No
Tax ID NO TAX RECORD
Ownership Fee Simple
SqFt Source Assessor
Acceptable Financing Cash, Conventional, FHA, USDA, VA, VHDA
Horse Property N
Listing Terms Cash, Conventional, FHA, USDA, VA, VHDA
Financing Cash,Conventional,FHA,USDA,VA,VHDA
Special Listing Condition Standard
Pets Allowed Cats OK, Dogs OK
Read Less
Want to know what your home might be worth? Contact us for a FREE valuation!

Our team is ready to help you sell your home for the highest possible price ASAP

Bought with Joseph S Langenberg • Middleburg Real Estate
GET MORE INFORMATION





