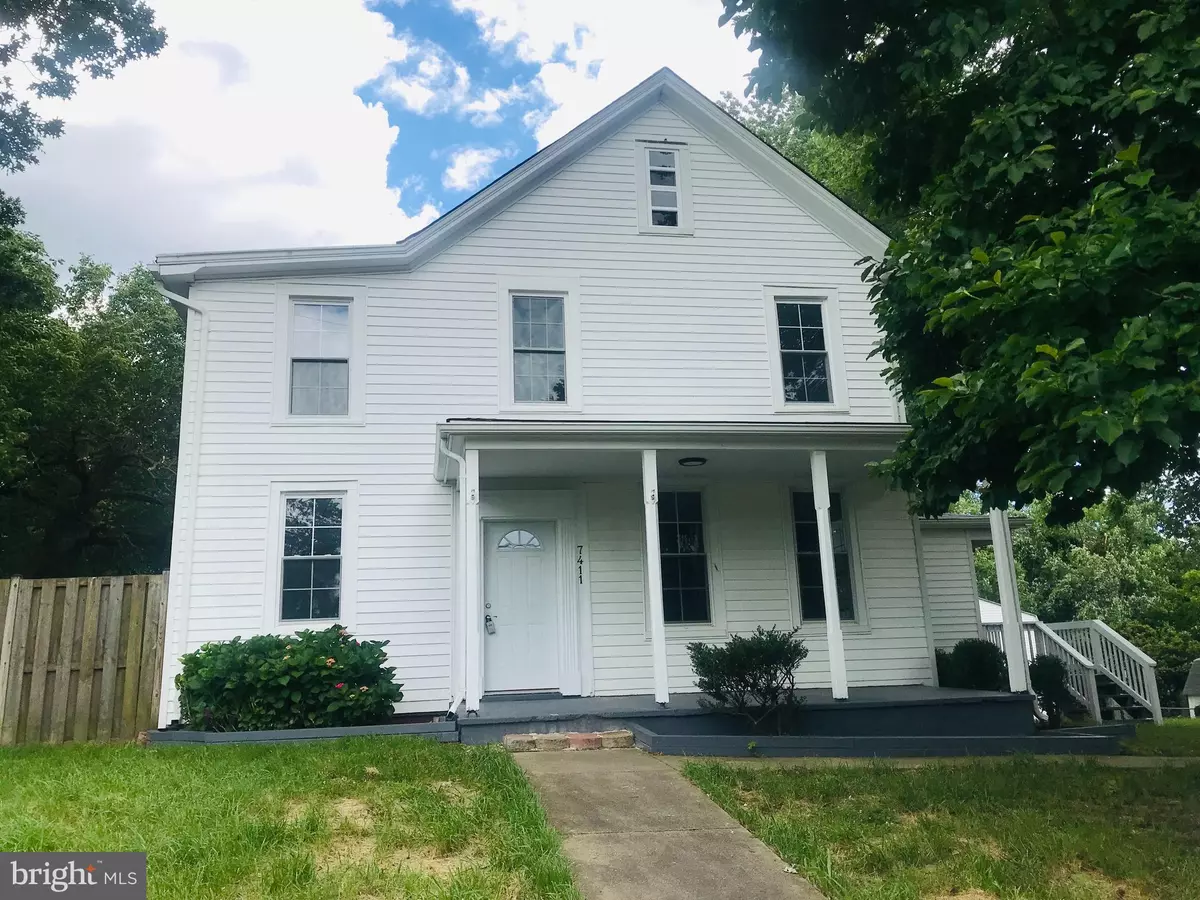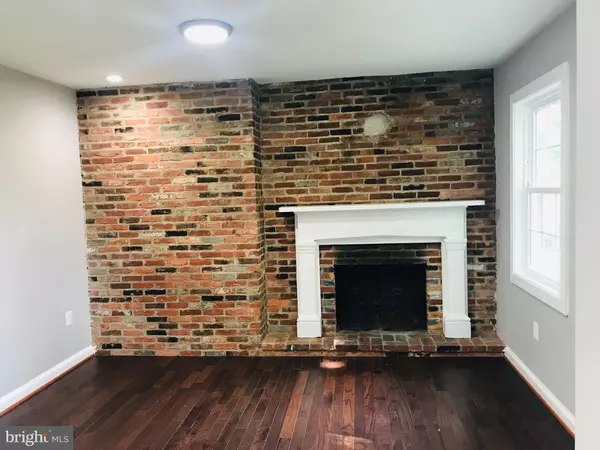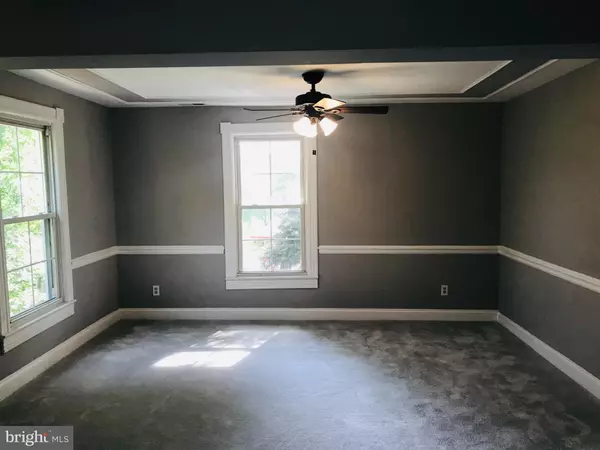$291,000
$304,900
4.6%For more information regarding the value of a property, please contact us for a free consultation.
7411 CLINTON VISTA LN Clinton, MD 20735
3 Beds
3 Baths
2,519 SqFt
Key Details
Sold Price $291,000
Property Type Single Family Home
Sub Type Detached
Listing Status Sold
Purchase Type For Sale
Square Footage 2,519 sqft
Price per Sqft $115
Subdivision None Available
MLS Listing ID MDPG533514
Sold Date 12/26/19
Style Farmhouse/National Folk
Bedrooms 3
Full Baths 3
HOA Y/N N
Abv Grd Liv Area 2,519
Originating Board BRIGHT
Year Built 1938
Annual Tax Amount $3,530
Tax Year 2019
Lot Size 0.330 Acres
Acres 0.33
Property Description
Beautifully updated Joseph Stephenson building with gorgeous gourmet country kitchen, granite countertops, double porcelain sink, brick exposed fireplace and much more. There are three bedrooms upstairs including a spacious master room with a master bath with walk-in closet. This house has been certified as a historic property by PG County . Buyers must due their due diligence to obtain more information. It is minutes away from major stores and shops. Minutes away from major roads for easy access and commute. Property is Sold-As IS. *Agent related to owner*
Location
State MD
County Prince Georges
Zoning RR
Rooms
Other Rooms Living Room, Dining Room, Kitchen, Family Room, Bathroom 1, Bathroom 3, Attic
Interior
Interior Features Attic, Built-Ins, Ceiling Fan(s), Crown Moldings, Dining Area, Family Room Off Kitchen, Floor Plan - Traditional, Primary Bath(s), Walk-in Closet(s), Wood Floors
Hot Water Electric
Cooling Central A/C
Flooring Hardwood, Ceramic Tile, Carpet
Equipment Built-In Microwave, Dishwasher, Refrigerator
Fireplace Y
Appliance Built-In Microwave, Dishwasher, Refrigerator
Heat Source Electric
Exterior
Exterior Feature Breezeway, Deck(s)
Utilities Available Electric Available, Water Available
Water Access N
Roof Type Shingle
Accessibility None
Porch Breezeway, Deck(s)
Garage N
Building
Lot Description Rear Yard, Front Yard
Story 2
Foundation Slab
Sewer Public Sewer
Water Public
Architectural Style Farmhouse/National Folk
Level or Stories 2
Additional Building Above Grade
Structure Type Dry Wall
New Construction N
Schools
Elementary Schools Francis T. Evans
Middle Schools Stephen Decatur
High Schools Dr. Henry A. Wise, Jr.
School District Prince George'S County Public Schools
Others
Pets Allowed N
Senior Community No
Tax ID 0861674
Ownership Fee Simple
SqFt Source Estimated
Acceptable Financing Conventional, FHA, Negotiable, VA
Listing Terms Conventional, FHA, Negotiable, VA
Financing Conventional,FHA,Negotiable,VA
Special Listing Condition Standard
Read Less
Want to know what your home might be worth? Contact us for a FREE valuation!

Our team is ready to help you sell your home for the highest possible price ASAP

Bought with Bruno Tarquinii • Fairfax Realty Elite
GET MORE INFORMATION





