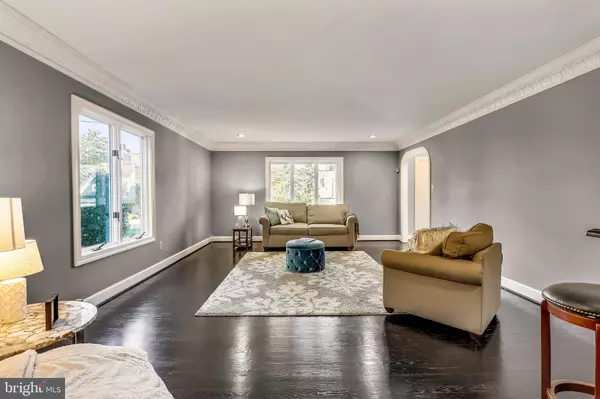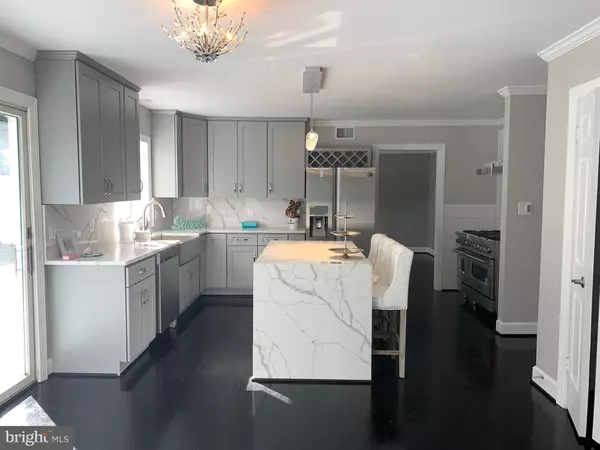$1,200,000
$1,200,000
For more information regarding the value of a property, please contact us for a free consultation.
5708 WYNGATE DR Bethesda, MD 20817
6 Beds
5 Baths
3,294 SqFt
Key Details
Sold Price $1,200,000
Property Type Single Family Home
Sub Type Detached
Listing Status Sold
Purchase Type For Sale
Square Footage 3,294 sqft
Price per Sqft $364
Subdivision Wyngate
MLS Listing ID MDMC679144
Sold Date 12/19/19
Style Transitional
Bedrooms 6
Full Baths 4
Half Baths 1
HOA Y/N N
Abv Grd Liv Area 3,294
Originating Board BRIGHT
Year Built 1987
Annual Tax Amount $8,990
Tax Year 2019
Lot Size 6,900 Sqft
Acres 0.16
Property Description
Unparalleled condition, style, location, and space! Come get this 6 Bedroom 5 Bathroom Gem in the heart of Wyngate. Two complete levels of real Harwood, Tile Basment, Custom Crown Moldings, Custom glass shower, Quartz & Marble Everywhere! All new gourmet kitchen and lux baths. Energy efficient floorpan that maximizes space and minimizes maintenance costs. Quiet property with awesome commuting, shopping, parks, trails, gyms, and swim/tennis club. The Elementary and Middle schools are inside the neighborhood boundaries. This commuters paradise is located inside the beltway between Pike and Rose and Downtown Bethesda. Everything you could want isonly 3-5 minutes away. Easy access to 270, 495, Old Georgetown, and Wisconsin. No HOA! The WCA is like having it without paying for one. This very active citizen's association hosts events and promotes neighborhood improvement.All Appliances under factory warranty. New Roof, 2015 HVAC
Location
State MD
County Montgomery
Zoning R60
Direction North
Rooms
Other Rooms Living Room, Dining Room, Bedroom 2, Bedroom 3, Bedroom 4, Bedroom 5, Kitchen, Family Room, Bedroom 1, Great Room, Bathroom 1, Bathroom 2
Basement Other
Interior
Interior Features Ceiling Fan(s), Crown Moldings, Family Room Off Kitchen, Floor Plan - Open, Formal/Separate Dining Room, Kitchen - Gourmet, Kitchen - Island, Primary Bath(s), Pantry, Recessed Lighting, Skylight(s), Soaking Tub, Stall Shower, Tub Shower, Upgraded Countertops, Walk-in Closet(s), Wood Floors
Heating Central
Cooling Central A/C
Fireplaces Number 1
Fireplaces Type Marble
Equipment Built-In Microwave, Dishwasher, Disposal, Dryer - Front Loading, Oven - Double, Oven/Range - Gas, Six Burner Stove, Refrigerator, Washer - Front Loading, Water Heater, Washer/Dryer Stacked
Furnishings No
Fireplace Y
Window Features Casement
Appliance Built-In Microwave, Dishwasher, Disposal, Dryer - Front Loading, Oven - Double, Oven/Range - Gas, Six Burner Stove, Refrigerator, Washer - Front Loading, Water Heater, Washer/Dryer Stacked
Heat Source Electric
Exterior
Parking Features Garage - Front Entry
Garage Spaces 2.0
Water Access N
Accessibility None
Attached Garage 2
Total Parking Spaces 2
Garage Y
Building
Story 3+
Sewer Public Sewer
Water Public
Architectural Style Transitional
Level or Stories 3+
Additional Building Above Grade, Below Grade
New Construction N
Schools
School District Montgomery County Public Schools
Others
Pets Allowed Y
Senior Community No
Tax ID 160700574646
Ownership Fee Simple
SqFt Source Assessor
Special Listing Condition Standard
Pets Allowed Cats OK, Dogs OK
Read Less
Want to know what your home might be worth? Contact us for a FREE valuation!

Our team is ready to help you sell your home for the highest possible price ASAP

Bought with Koki Waribo Adasi • Compass
GET MORE INFORMATION





