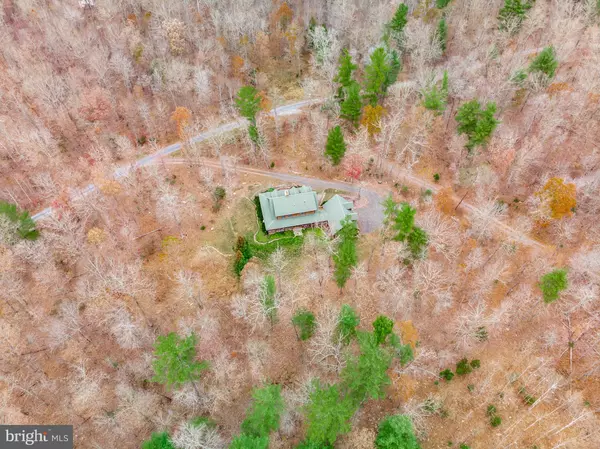$350,000
$350,000
For more information regarding the value of a property, please contact us for a free consultation.
974 SPRING MOUNTAIN WAY Fort Valley, VA 22652
3 Beds
2 Baths
2,970 SqFt
Key Details
Sold Price $350,000
Property Type Single Family Home
Sub Type Detached
Listing Status Sold
Purchase Type For Sale
Square Footage 2,970 sqft
Price per Sqft $117
Subdivision Spring Mountain
MLS Listing ID VASH117736
Sold Date 12/23/19
Style Log Home
Bedrooms 3
Full Baths 2
HOA Fees $14/ann
HOA Y/N Y
Abv Grd Liv Area 1,650
Originating Board BRIGHT
Year Built 2005
Annual Tax Amount $2,184
Tax Year 2019
Lot Size 2.398 Acres
Acres 2.4
Property Description
Large 3000 sq/ft hand hewn Log home on 2+ acres in beautiful Fort Valley! 3 bed, 2 full bath with 2 beds and full bath on main level! County setting and private location very close to the G.W. Forest and Passage creek. Upper level MBR suite has large walk in closet, separate office and huge loft overlooking the living room! Upper full bath has custom wooden soaking tub! Features include: Covered wrap around porch, vaulted ceilings, large windows, gorgeous stone fireplace, electric old time kitchen oven/stove, upgraded lighting, over sized two car garage with huge upper level loft, custom wood trim, lighting and doors! Lower level basement has finished recreation room and giant theater room! Also, a rough in for a third full bath! Mountain views to the West with lots of abundant wild life and miles of hiking trails! Great location and easy year round access! Very little yard! 10 min to Rt.55 from the property! All of this and only 84 miles from the heart of D.C.! Come and take a look at this year round or weekend getaway log home before it is gone!
Location
State VA
County Shenandoah
Zoning C-1
Direction West
Rooms
Other Rooms Family Room, Recreation Room
Basement Full
Main Level Bedrooms 2
Interior
Interior Features Ceiling Fan(s), Dining Area, Floor Plan - Open, Kitchen - Galley, Pantry, Water Treat System, Wood Floors, Window Treatments, Exposed Beams, Soaking Tub, Walk-in Closet(s)
Hot Water Bottled Gas
Heating Heat Pump(s)
Cooling Central A/C
Flooring Ceramic Tile, Hardwood, Carpet
Fireplaces Number 1
Fireplaces Type Mantel(s), Wood, Stone
Equipment Disposal, Dishwasher, Oven/Range - Electric, Refrigerator
Furnishings No
Fireplace Y
Window Features Double Pane
Appliance Disposal, Dishwasher, Oven/Range - Electric, Refrigerator
Heat Source Propane - Leased, Wood
Laundry Main Floor
Exterior
Parking Features Garage - Front Entry
Garage Spaces 6.0
Utilities Available Phone
Water Access N
View Mountain, Trees/Woods
Roof Type Architectural Shingle
Street Surface Gravel
Accessibility None
Road Frontage Road Maintenance Agreement
Total Parking Spaces 6
Garage Y
Building
Lot Description Backs to Trees, Landscaping, Rural, Trees/Wooded
Story 3+
Foundation Permanent
Sewer On Site Septic
Water Well, Conditioner
Architectural Style Log Home
Level or Stories 3+
Additional Building Above Grade, Below Grade
Structure Type 9'+ Ceilings,Cathedral Ceilings,Log Walls,Dry Wall,Beamed Ceilings,Wood Ceilings
New Construction N
Schools
Elementary Schools Sandy Hook
Middle Schools Signal Knob
High Schools Strasburg
School District Shenandoah County Public Schools
Others
Pets Allowed Y
HOA Fee Include Snow Removal,Road Maintenance
Senior Community No
Tax ID 049 02 014
Ownership Fee Simple
SqFt Source Estimated
Acceptable Financing Cash, Conventional, FHA, VA, USDA
Horse Property Y
Listing Terms Cash, Conventional, FHA, VA, USDA
Financing Cash,Conventional,FHA,VA,USDA
Special Listing Condition Standard
Pets Allowed Dogs OK
Read Less
Want to know what your home might be worth? Contact us for a FREE valuation!

Our team is ready to help you sell your home for the highest possible price ASAP

Bought with Bradley Cook • Keller Williams Realty/Lee Beaver & Assoc.
GET MORE INFORMATION





