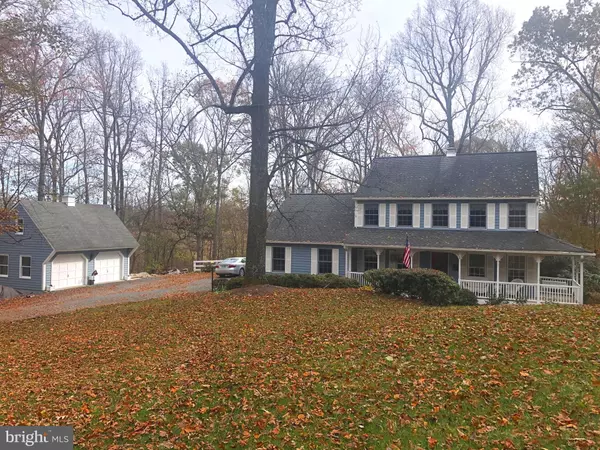$635,000
$664,000
4.4%For more information regarding the value of a property, please contact us for a free consultation.
16372 HAMPTON RD Hamilton, VA 20158
4 Beds
3 Baths
2,688 SqFt
Key Details
Sold Price $635,000
Property Type Single Family Home
Sub Type Detached
Listing Status Sold
Purchase Type For Sale
Square Footage 2,688 sqft
Price per Sqft $236
Subdivision Loudoun County
MLS Listing ID VALO396870
Sold Date 12/20/19
Style Colonial
Bedrooms 4
Full Baths 2
Half Baths 1
HOA Y/N N
Abv Grd Liv Area 2,688
Originating Board BRIGHT
Year Built 1987
Annual Tax Amount $6,352
Tax Year 2019
Lot Size 6.020 Acres
Acres 6.02
Property Sub-Type Detached
Property Description
Welcome home to Hampton Road! This peaceful and private 4 bedroom 2 1/2 bath home offers over 3,900 square feet and is situated on 6 bucolic acres with wonderful front and rear yards that back to a creek and both cleared and wooded acreage. There is an attached 2 car garage AND a large detached 2 car garage with a floored upper level providing plenty of space and storage. Home has beautiful hardwood floors throughout, large bedrooms, a master bathroom dressing area with multiple closets. The family room features a wood burning fireplace and leads to a sprawling rear deck ready for your parties and memories. Conveniently located to schools, shopping, recreation and Loudoun's thriving wine country. No HOA. TV/Internet provider is Comcast. View Drone Video here https://www.youtube.com/watch?v=PbbhSegkJa8&feature=youtu.be
Location
State VA
County Loudoun
Zoning 03
Direction West
Rooms
Other Rooms Living Room, Dining Room, Primary Bedroom, Bedroom 2, Bedroom 3, Bedroom 4, Kitchen, Family Room, Den, Basement
Basement Full, Connecting Stairway, Interior Access, Outside Entrance, Rough Bath Plumb, Unfinished
Interior
Interior Features Attic/House Fan, Built-Ins, Ceiling Fan(s), Chair Railings, Crown Moldings, Dining Area, Family Room Off Kitchen, Floor Plan - Traditional, Formal/Separate Dining Room, Kitchen - Eat-In, Primary Bath(s), Pantry, Recessed Lighting, Soaking Tub, Tub Shower, Walk-in Closet(s), Water Treat System, Window Treatments, Wood Floors
Hot Water Electric
Heating Forced Air
Cooling Central A/C
Flooring Hardwood
Fireplaces Number 1
Fireplaces Type Fireplace - Glass Doors, Heatilator, Mantel(s), Wood
Equipment Built-In Microwave, Dishwasher, Disposal, Oven/Range - Electric, Refrigerator, Water Heater
Furnishings No
Fireplace Y
Appliance Built-In Microwave, Dishwasher, Disposal, Oven/Range - Electric, Refrigerator, Water Heater
Heat Source Electric
Laundry Main Floor
Exterior
Exterior Feature Deck(s), Porch(es)
Parking Features Garage - Side Entry, Garage Door Opener, Garage - Front Entry
Garage Spaces 4.0
Utilities Available Cable TV, Under Ground
Water Access N
View Trees/Woods
Roof Type Architectural Shingle,Asphalt
Accessibility None
Porch Deck(s), Porch(es)
Road Frontage City/County
Attached Garage 2
Total Parking Spaces 4
Garage Y
Building
Lot Description Backs to Trees, Front Yard, Partly Wooded, Rear Yard, Secluded, Stream/Creek, Trees/Wooded
Story 3+
Sewer On Site Septic, Septic = # of BR, Septic Pump
Water Well
Architectural Style Colonial
Level or Stories 3+
Additional Building Above Grade, Below Grade
New Construction N
Schools
Elementary Schools Kenneth W. Culbert
Middle Schools Blue Ridge
High Schools Loudoun Valley
School District Loudoun County Public Schools
Others
Senior Community No
Tax ID 415187601000
Ownership Fee Simple
SqFt Source Assessor
Special Listing Condition Standard
Read Less
Want to know what your home might be worth? Contact us for a FREE valuation!

Our team is ready to help you sell your home for the highest possible price ASAP

Bought with John C Goodwyn • KW United
GET MORE INFORMATION


