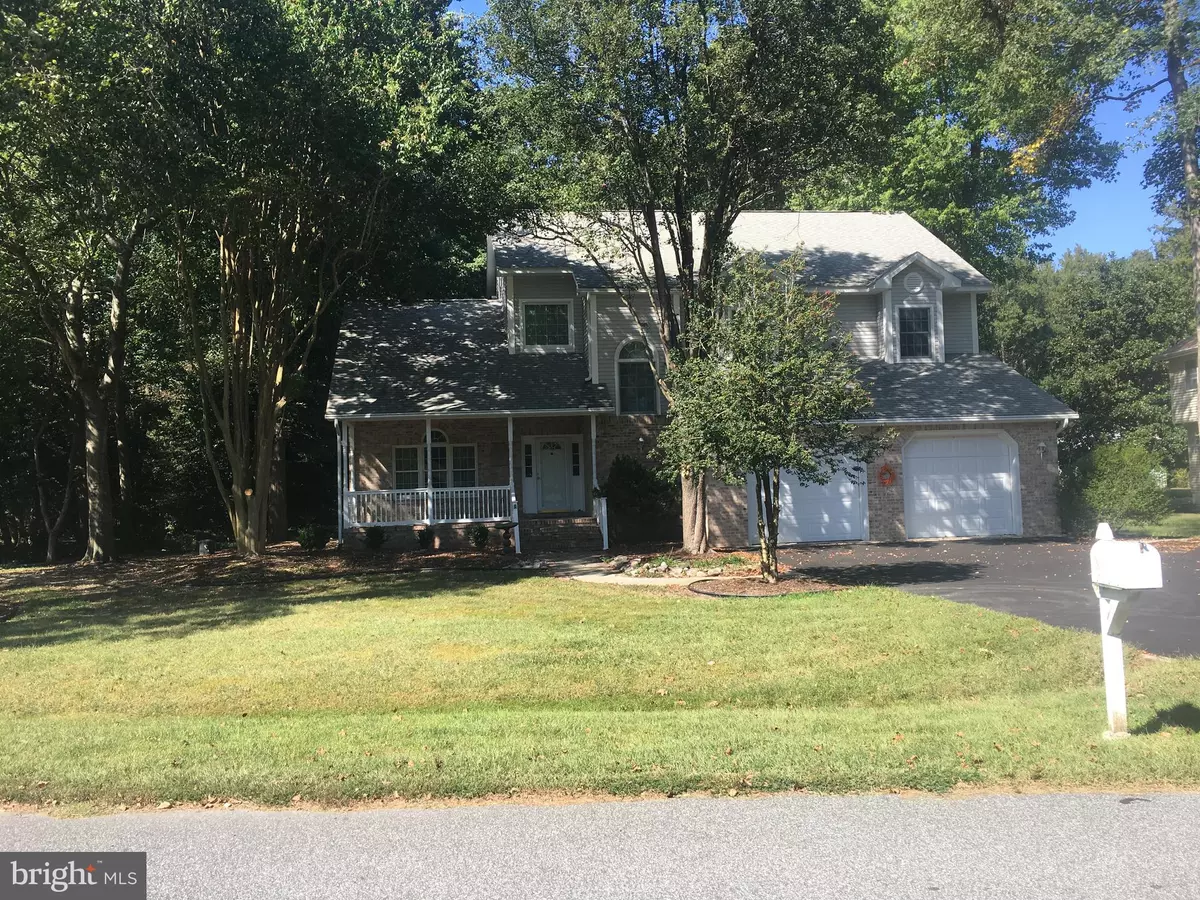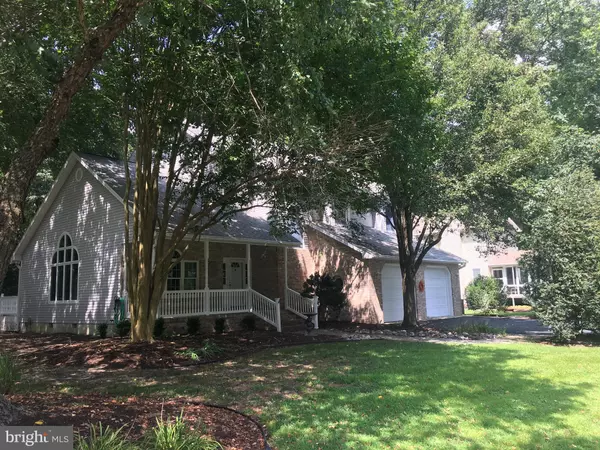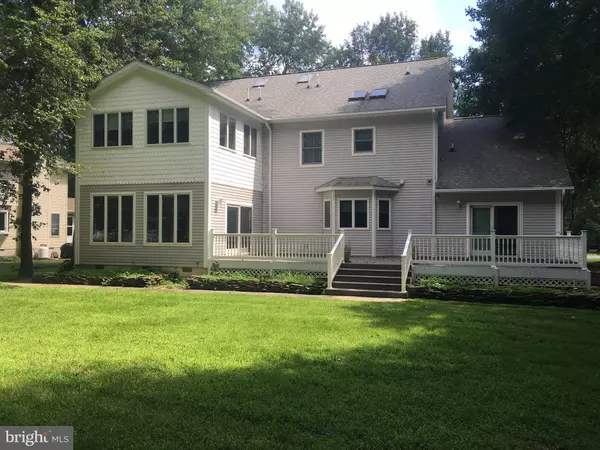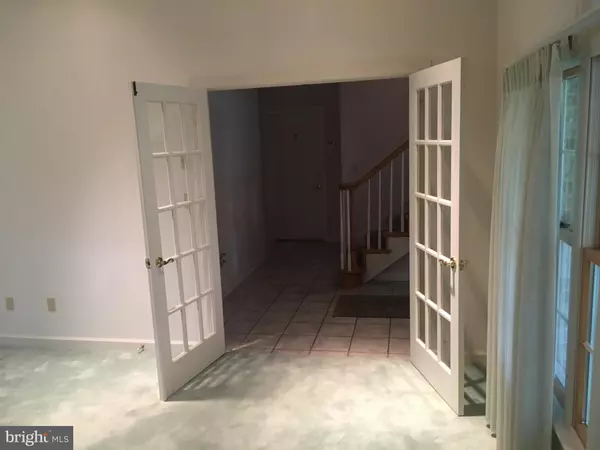$375,000
$389,500
3.7%For more information regarding the value of a property, please contact us for a free consultation.
Address not disclosed Selbyville, DE 19975
3 Beds
3 Baths
3,680 SqFt
Key Details
Sold Price $375,000
Property Type Single Family Home
Sub Type Detached
Listing Status Sold
Purchase Type For Sale
Square Footage 3,680 sqft
Price per Sqft $101
Subdivision Mill Creek Acres
MLS Listing ID DESU145762
Sold Date 12/19/19
Style Colonial
Bedrooms 3
Full Baths 3
HOA Fees $22/ann
HOA Y/N Y
Abv Grd Liv Area 3,680
Originating Board BRIGHT
Year Built 1994
Annual Tax Amount $1,242
Tax Year 2018
Lot Size 0.570 Acres
Acres 0.57
Lot Dimensions 100.00 x 192.00
Property Description
NO DOUBT THIS IS A SPECIAL MUST SEE HOME, GREAT FOR ENTERTAINING, AND PLENTY OF SPACE FOR FOOD PREPARATION WITH THE 2 KITCHEN ARRANGEMENT. THE FAMILY ROOM OFF THE KITCHEN OFFERS A FIREPLACE, BOOKSHELVES, AND SLIDERS TO A WONDERFUL MORNING/SUN ROOM, WHICH ALSO HAS AN OPENING TO THE LARGE REAR DECK FOR THAT BACKYARD COOKOUT. THE 2ND FLOOR MASTER BEDRM OFFERS A WALK-IN CLOSET, SPACIOUS BATHROOM WITH A WHIRLPOOL TUB, SLIDER TO A HUGE SUNROOM OVERLOOKING BACKYARD, AND ACCESS STAIRS TO LOFT AND DEN. OTHER HIGHLIGHT INCLUDE RANNAI TANKLESS HOT WATER, DOUBLE WALL OVENS, 6 BURNER COOKTOP, CONDITIONED CRAWLSPACE, WALKIN AATTIC, AND ALARM SYSTEM. BUILT BY DINO IACCHETTA.
Location
State DE
County Sussex
Area Baltimore Hundred (31001)
Zoning AR-1
Direction South
Rooms
Other Rooms Loft
Interior
Interior Features 2nd Kitchen, Built-Ins, Butlers Pantry, Carpet, Ceiling Fan(s), Central Vacuum, Combination Dining/Living, Family Room Off Kitchen, Floor Plan - Open, Crown Moldings, Formal/Separate Dining Room, Kitchen - Island, Primary Bath(s), Pantry, Recessed Lighting, Skylight(s), Spiral Staircase, Tub Shower, Stall Shower, Water Treat System, Walk-in Closet(s), Wood Floors, Soaking Tub
Hot Water Instant Hot Water, Propane, Tankless
Heating Forced Air, Heat Pump(s), Zoned, Heat Pump - Gas BackUp
Cooling Central A/C
Flooring Ceramic Tile, Carpet, Hardwood
Fireplaces Number 1
Fireplaces Type Gas/Propane, Screen, Heatilator
Equipment Cooktop, Central Vacuum, Dishwasher, Disposal, Dryer, Exhaust Fan, Extra Refrigerator/Freezer, Freezer, Icemaker, Instant Hot Water, Oven - Double, Oven - Wall, Oven/Range - Electric, Six Burner Stove, Refrigerator, Washer, Water Conditioner - Owned, Water Heater, Water Heater - Tankless
Furnishings No
Fireplace Y
Appliance Cooktop, Central Vacuum, Dishwasher, Disposal, Dryer, Exhaust Fan, Extra Refrigerator/Freezer, Freezer, Icemaker, Instant Hot Water, Oven - Double, Oven - Wall, Oven/Range - Electric, Six Burner Stove, Refrigerator, Washer, Water Conditioner - Owned, Water Heater, Water Heater - Tankless
Heat Source Electric, Propane - Leased
Laundry Upper Floor
Exterior
Exterior Feature Deck(s), Porch(es)
Parking Features Garage - Front Entry, Built In, Garage Door Opener
Garage Spaces 4.0
Utilities Available Propane
Water Access N
View Trees/Woods
Roof Type Architectural Shingle
Street Surface Black Top,Paved
Accessibility None
Porch Deck(s), Porch(es)
Attached Garage 2
Total Parking Spaces 4
Garage Y
Building
Lot Description Cul-de-sac, Rear Yard, No Thru Street, Landscaping, Front Yard, Backs to Trees
Story 3+
Foundation Crawl Space
Sewer Public Sewer
Water Well
Architectural Style Colonial
Level or Stories 3+
Additional Building Above Grade, Below Grade
Structure Type Dry Wall
New Construction N
Schools
School District Indian River
Others
Pets Allowed Y
HOA Fee Include Common Area Maintenance
Senior Community No
Tax ID 533-12.00-290.00
Ownership Fee Simple
SqFt Source Estimated
Security Features Smoke Detector,Security System
Acceptable Financing Cash, Conventional, FHA, USDA, VA
Horse Property N
Listing Terms Cash, Conventional, FHA, USDA, VA
Financing Cash,Conventional,FHA,USDA,VA
Special Listing Condition Standard
Pets Allowed No Pet Restrictions
Read Less
Want to know what your home might be worth? Contact us for a FREE valuation!

Our team is ready to help you sell your home for the highest possible price ASAP

Bought with James Stromberg • Coldwell Banker Realty
GET MORE INFORMATION





