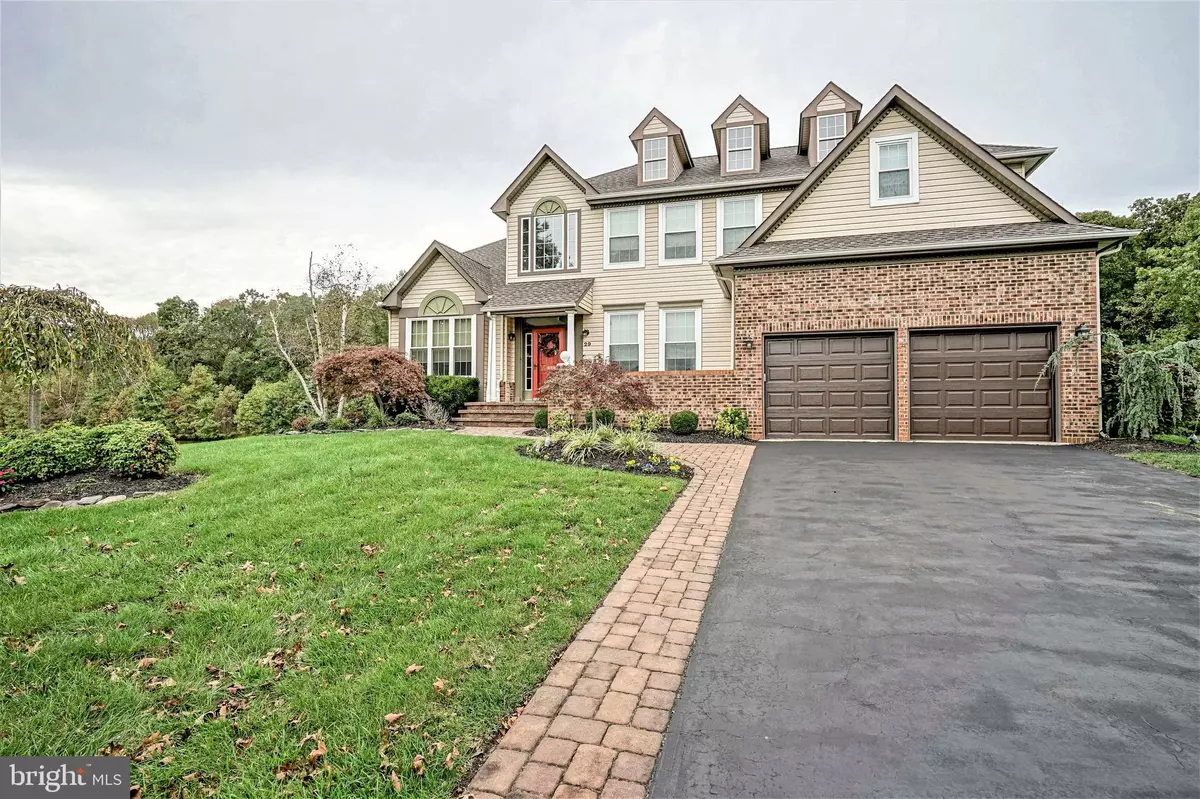$549,900
$559,900
1.8%For more information regarding the value of a property, please contact us for a free consultation.
29 MALLARD DR Mount Laurel, NJ 08054
4 Beds
3 Baths
2,507 SqFt
Key Details
Sold Price $549,900
Property Type Single Family Home
Sub Type Detached
Listing Status Sold
Purchase Type For Sale
Square Footage 2,507 sqft
Price per Sqft $219
Subdivision Willowmere
MLS Listing ID NJBL358622
Sold Date 12/16/19
Style Colonial,Contemporary
Bedrooms 4
Full Baths 2
Half Baths 1
HOA Fees $67/mo
HOA Y/N Y
Abv Grd Liv Area 2,507
Originating Board BRIGHT
Year Built 1994
Annual Tax Amount $12,578
Tax Year 2019
Lot Size 0.576 Acres
Acres 0.58
Lot Dimensions 0.00 x 0.00
Property Description
When only the best will do allow this home to WOW you! Located in the highly desirable Willowmere subdivision in Mount Laurel, and sitting on arguably the best lot in the neighborhood, backing to protected woodlands and a large pond, this home affords you the most beautiful private and serene views. You will love sitting on the covered, low maintenance Trex deck enjoying the beautiful, picture-perfect scenery only nature can offer! The very welcoming curb appeal with professional landscaping and lighting, EP Henry paver front porch, walkway and widened driveway, and new Wi-Fi enabled garage doors, is only a promise of what more you can expect inside this home! The combination of elegance and comfort is enhanced by the freshly painted interior, hardwood flooring and the numerous custom upgrades you will find throughout the home, starting with extensive custom mill work, coffered ceiling, crown moldings, chair railing, wainscoting; updated kitchen with custom cabinetry, under cabinet lighting, built-in pantry, attractive granite counters, double wall ovens and working island with breakfast bar; remodeled master bath with two separate vanities featuring Carrera marble countertops, glass enclosed shower, free standing soaking tub, custom Yorktowne soft close cabinets, heated tile floors; remodeled hallway bath with Yorktowne, soft close cabinets, quartz counters, and double sinks; finished basement with plenty of storage; new windows (2 yrs. old); newer roof (2014); new A/C and water heater (<5 yrs. old); pool height fencing (4 yrs. old); an amazing covered deck, with recessed lights, cable and ceiling fan ready, with over 250 sf of storage underneath; EP Henry paver patio with fire pit, half court lighted basketball court, and the list goes on and on! This home will win you over with its sun filled rooms, the functional and comfortable floor plan, and the overall elegant but warm d cor will welcome friends and extended family. You must see it to appreciate it! This will be the place you can t wait to come home! Absolutely in move-in ready condition with nothing to do other than bring your personal belongings! Conveniently located near shopping, parks, restaurants, and only a short commute to Philadelphia and the Princeton area. Schedule an appointment today and make this beautiful home your own!
Location
State NJ
County Burlington
Area Mount Laurel Twp (20324)
Zoning RESIDENTIAL
Rooms
Other Rooms Living Room, Dining Room, Primary Bedroom, Bedroom 2, Bedroom 3, Bedroom 4, Kitchen, Game Room, Family Room, Foyer, Study, Laundry
Basement Full, Partially Finished
Interior
Interior Features Attic, Breakfast Area, Butlers Pantry, Carpet, Chair Railings, Crown Moldings, Family Room Off Kitchen, Floor Plan - Open, Kitchen - Gourmet, Kitchen - Island, Primary Bath(s), Pantry, Recessed Lighting, Soaking Tub, Stall Shower, Upgraded Countertops, Walk-in Closet(s), Window Treatments, Wood Floors
Heating Central, Forced Air
Cooling Central A/C
Flooring Hardwood, Ceramic Tile, Carpet
Fireplaces Number 1
Fireplaces Type Gas/Propane, Mantel(s)
Equipment Built-In Microwave, Dishwasher, Dryer, Oven - Self Cleaning, Oven/Range - Gas, Refrigerator, Stainless Steel Appliances, Washer
Fireplace Y
Appliance Built-In Microwave, Dishwasher, Dryer, Oven - Self Cleaning, Oven/Range - Gas, Refrigerator, Stainless Steel Appliances, Washer
Heat Source Natural Gas
Laundry Main Floor
Exterior
Parking Features Garage - Front Entry, Garage Door Opener, Inside Access
Garage Spaces 4.0
Water Access N
View Pond, Trees/Woods
Roof Type Shingle
Accessibility None
Attached Garage 2
Total Parking Spaces 4
Garage Y
Building
Lot Description Backs to Trees, Front Yard, Landscaping, Partly Wooded, Pond, Premium, Rear Yard
Story 2
Sewer Public Sewer
Water Public
Architectural Style Colonial, Contemporary
Level or Stories 2
Additional Building Above Grade, Below Grade
New Construction N
Schools
High Schools Lenape H.S.
School District Mount Laurel Township Public Schools
Others
Senior Community No
Tax ID 24-01008-00005
Ownership Fee Simple
SqFt Source Assessor
Special Listing Condition Standard
Read Less
Want to know what your home might be worth? Contact us for a FREE valuation!

Our team is ready to help you sell your home for the highest possible price ASAP

Bought with Kathy Hinlicky • Long & Foster Real Estate, Inc.
GET MORE INFORMATION





