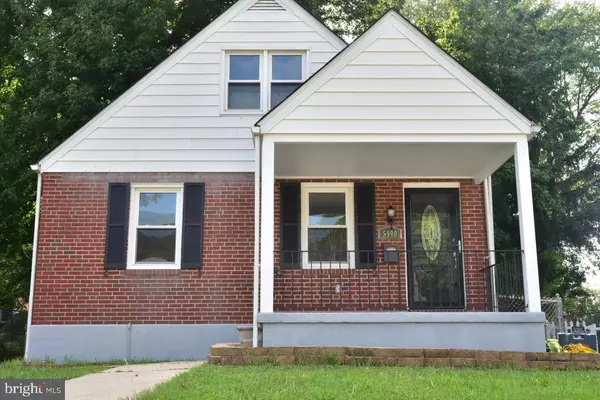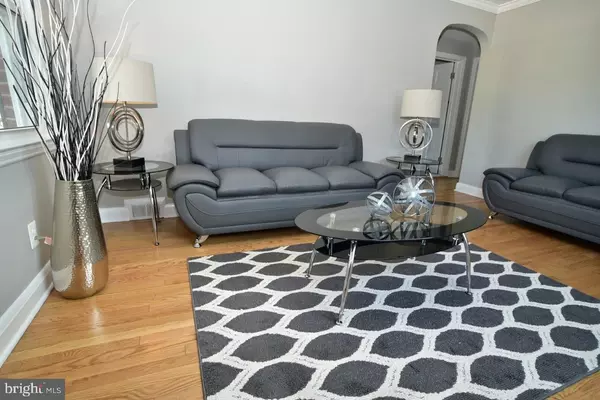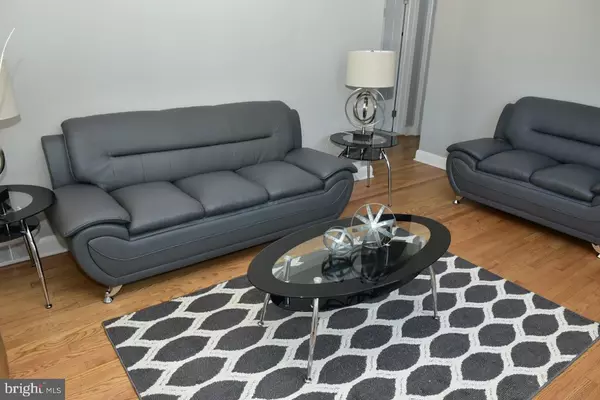$214,500
$214,500
For more information regarding the value of a property, please contact us for a free consultation.
5900 EURITH AVE Baltimore, MD 21206
3 Beds
3 Baths
2,212 SqFt
Key Details
Sold Price $214,500
Property Type Single Family Home
Sub Type Detached
Listing Status Sold
Purchase Type For Sale
Square Footage 2,212 sqft
Price per Sqft $96
Subdivision None Available
MLS Listing ID MDBA479046
Sold Date 12/13/19
Style Cape Cod
Bedrooms 3
Full Baths 2
Half Baths 1
HOA Y/N N
Abv Grd Liv Area 1,300
Originating Board BRIGHT
Year Built 1955
Annual Tax Amount $3,525
Tax Year 2019
Lot Size 4,896 Sqft
Acres 0.11
Property Description
UNDER CONTRACT." JUST REDUCED" ADJUSTMENTS CAN BE MADE WITH A FULL PRICE OFFER.!!!!!!!! " WELCOME HOME!" STYLISH RENOVATION HAS JUST BEEN COMPLETED TO THIS 3 BEDROOM, TWO AND A HALF BATH DETACHED HOME. WITH EXTRAORDINARY ATTENTION TO DETAIL, THIS HOME FEATURES GRANITE COUNTER TOPS, STAINLESS STEEL KITCHEN APPLIANCES, SOFT CLOSE CABINETS, AND MARBLE TOP KITCHEN AND BATHROOM FLOORS. ALL WOOD FLOORS ON FIRST LEVEL HAVE BEEN REFINISHED. UPPER LEVEL MASTER BEDROOM SUITE WITH PRIVATE BATHROOM INCLUDES WALK IN CLOSET. THE LUXURIOUS BATHROOMS ARE DESIGNED TO DELIGHT THE MOST DISCRIMINATING BUYER! SPACIOUS LOWER LEVEL INCLUDES A LARGE FAMILY ROOM AND LAUNDRY ROOM/ REC ROOM. ENJOY THE LARGE FENCED REAR YARD PERFECT FOR OUTDOOR ENTERTAINING. NEW ROOF, NEW FURNACE, NEW HOT WATER HEATER, NEW BASEMENT LEVEL WINDOWS, AND A ONE YEAR HOME WARRANTY ARE INCLUDED. CLOSE TO I-95, SHOPPING, AND PUBLIC TRANSPORTATION. $500.00 BONUS TO SELLING AGENT AT CLOSING.
Location
State MD
County Baltimore City
Zoning R-3
Rooms
Basement Fully Finished, Interior Access, Outside Entrance
Main Level Bedrooms 2
Interior
Interior Features Carpet, Ceiling Fan(s), Combination Kitchen/Dining, Entry Level Bedroom, Primary Bath(s), Recessed Lighting, Stall Shower, Tub Shower, Walk-in Closet(s), Wood Floors
Hot Water Natural Gas
Heating Central
Cooling Central A/C
Flooring Hardwood, Carpet
Equipment Built-In Microwave, Disposal, Dryer, Oven/Range - Gas, Refrigerator, Stainless Steel Appliances, Washer, Washer/Dryer Stacked, Dishwasher
Fireplace N
Appliance Built-In Microwave, Disposal, Dryer, Oven/Range - Gas, Refrigerator, Stainless Steel Appliances, Washer, Washer/Dryer Stacked, Dishwasher
Heat Source Natural Gas
Laundry Has Laundry, Lower Floor
Exterior
Water Access N
Roof Type Architectural Shingle
Accessibility None
Garage N
Building
Story 1.5
Sewer Public Sewer
Water Public
Architectural Style Cape Cod
Level or Stories 1.5
Additional Building Above Grade, Below Grade
New Construction N
Schools
School District Baltimore City Public Schools
Others
Pets Allowed Y
Senior Community No
Tax ID 0326235733D040
Ownership Fee Simple
SqFt Source Assessor
Acceptable Financing Cash, Conventional, FHA, VA
Listing Terms Cash, Conventional, FHA, VA
Financing Cash,Conventional,FHA,VA
Special Listing Condition Standard
Pets Allowed No Pet Restrictions
Read Less
Want to know what your home might be worth? Contact us for a FREE valuation!

Our team is ready to help you sell your home for the highest possible price ASAP

Bought with Arnita A Greene • Compass
GET MORE INFORMATION





