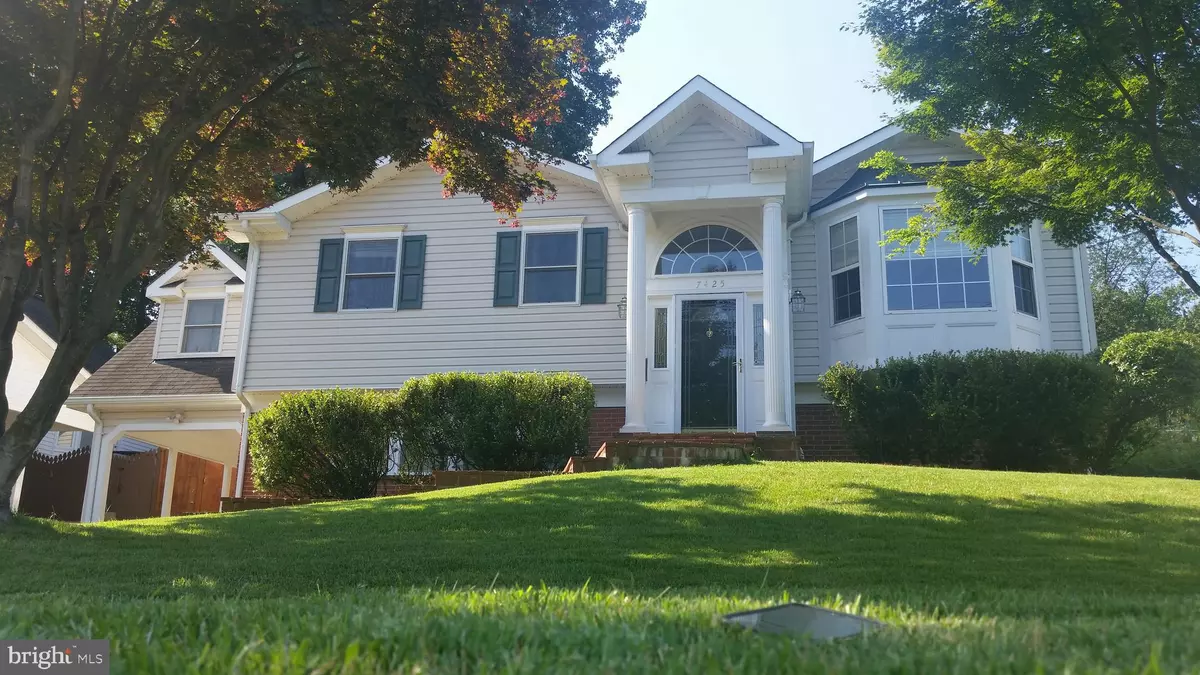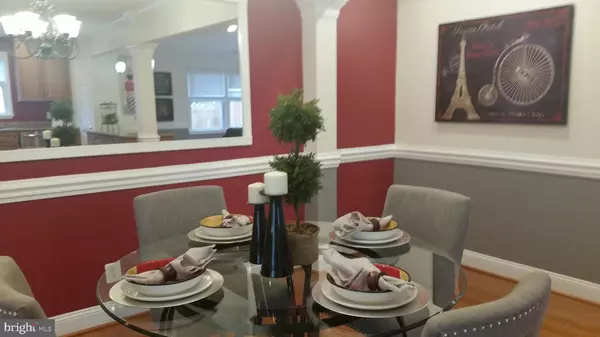$685,000
$685,000
For more information regarding the value of a property, please contact us for a free consultation.
7425 MCWHORTER PL Annandale, VA 22003
5 Beds
3 Baths
3,005 SqFt
Key Details
Sold Price $685,000
Property Type Single Family Home
Sub Type Detached
Listing Status Sold
Purchase Type For Sale
Square Footage 3,005 sqft
Price per Sqft $227
Subdivision Annandale Terrace
MLS Listing ID VAFX100793
Sold Date 11/30/19
Style Dwelling w/Separate Living Area,Contemporary,Split Foyer
Bedrooms 5
Full Baths 3
HOA Y/N N
Abv Grd Liv Area 2,006
Originating Board BRIGHT
Year Built 1959
Annual Tax Amount $6,555
Tax Year 2019
Lot Size 8,400 Sqft
Acres 0.19
Property Description
Beautiful home INSIDE the Beltway! 5 Bedrooms and 3 full baths PLUS Separate Office PLUS sitting/baby room! IN ADDITION- Separate one level living apartment on lover level with no steps and separate entry! Apartment is 1000 Sq. Ft. of HARD TO FIND one level living with NO steps- with separate kitchen, laundry, bedroom, living room and great closet space! Perfect for elderly parents. This has been an income producing apartment! Upper level has 2000+ Square Feet of completely redesigned and renovated space! Beautiful open plan with vaulted ceilings! Over 3000 square feet total! Use the apartment to help pay the mortgage or live in the apartment and pay the mortgage with renting the upper level! Beautiful Solid Oak Floors! Spectacular kitchen cabinets with gas, granite, breakfast bar- looking out to family room fireplace and deck. Separate dining area, family room and living room! Beautiful chair rail, crown molding throughout! Recessed lighting. Programmable appliances. Dual source heat/AC-zoned. Tile, jet tub and shower. Multiple pantries! Walk in Closets! Sitting area/study or baby room off bedroom. Sturdy privacy fence encloses back yard with separate doggie door! Perfect to keep your children and pets safe. Upgraded Anderson double paned double hung windows throughout! Beautiful level back yard with deck, shed and privacy fence. New gas furnace in 2018. Three full baths including tile walk in shower and jet tub! Meticulously kept. Full apartment on lower level with separate entrance with NO STEPS! Perfect in-law suite with kitchen, pantry, and separate laundry. Pay half of the mortgage with a tenant! Additional basement room accessed from upstairs is another bedroom. Excellent condition! Close to everything! Minutes to NOVA, Fairfax County, Fairfax INOVA Hospital, etc. This beautiful, versatile property is awesome find!
Location
State VA
County Fairfax
Zoning 140
Direction South
Rooms
Basement Connecting Stairway, Daylight, Full, Full, Fully Finished, Heated, Improved, Interior Access, Outside Entrance, Poured Concrete, Shelving, Side Entrance, Walkout Level, Windows
Main Level Bedrooms 3
Interior
Interior Features 2nd Kitchen, Built-Ins, Butlers Pantry, Chair Railings, Crown Moldings, Dining Area, Entry Level Bedroom, Family Room Off Kitchen, Floor Plan - Open, Formal/Separate Dining Room, Kitchen - Eat-In, Pantry, Recessed Lighting, Soaking Tub, Stall Shower, Tub Shower, Upgraded Countertops, Wainscotting, Walk-in Closet(s), WhirlPool/HotTub, Wood Floors, Ceiling Fan(s), Kitchen - Island
Hot Water Natural Gas
Heating Central, Forced Air, Heat Pump - Electric BackUp
Cooling Central A/C, Heat Pump(s), Multi Units
Flooring Hardwood, Tile/Brick, Ceramic Tile, Laminated
Fireplaces Number 1
Fireplaces Type Corner, Fireplace - Glass Doors, Gas/Propane, Mantel(s)
Equipment Built-In Microwave, Dishwasher, Disposal, Dryer, Dryer - Electric, Dryer - Front Loading, Dual Flush Toilets, Energy Efficient Appliances, Icemaker, Microwave, Oven - Self Cleaning, Oven/Range - Gas, Refrigerator, Stainless Steel Appliances, Washer, Water Heater
Furnishings No
Fireplace Y
Window Features Bay/Bow,Double Hung,Double Pane,Energy Efficient,Insulated,Screens,Sliding
Appliance Built-In Microwave, Dishwasher, Disposal, Dryer, Dryer - Electric, Dryer - Front Loading, Dual Flush Toilets, Energy Efficient Appliances, Icemaker, Microwave, Oven - Self Cleaning, Oven/Range - Gas, Refrigerator, Stainless Steel Appliances, Washer, Water Heater
Heat Source Central, Electric, Natural Gas
Laundry Basement, Main Floor
Exterior
Exterior Feature Deck(s)
Garage Spaces 2.0
Fence Board, Rear, Wood, Privacy
Utilities Available Cable TV Available, DSL Available, Electric Available, Natural Gas Available, Phone Available, Sewer Available, Water Available
Water Access N
View Garden/Lawn
Roof Type Architectural Shingle
Street Surface Black Top,Paved
Accessibility 2+ Access Exits, Level Entry - Main, No Stairs
Porch Deck(s)
Road Frontage Public
Total Parking Spaces 2
Garage N
Building
Lot Description Backs to Trees, Cleared, Landscaping, Rear Yard, SideYard(s), Front Yard
Story 2
Foundation Slab
Sewer Public Sewer
Water Public
Architectural Style Dwelling w/Separate Living Area, Contemporary, Split Foyer
Level or Stories 2
Additional Building Above Grade, Below Grade
Structure Type Cathedral Ceilings,High,Tray Ceilings
New Construction N
Schools
Elementary Schools Annandale Terrace
Middle Schools Poe
High Schools Annandale
School District Fairfax County Public Schools
Others
Pets Allowed Y
Senior Community No
Tax ID 0711 15 0099
Ownership Fee Simple
SqFt Source Assessor
Security Features Smoke Detector
Acceptable Financing Cash, Conventional, FHA, VA
Horse Property N
Listing Terms Cash, Conventional, FHA, VA
Financing Cash,Conventional,FHA,VA
Special Listing Condition Standard
Pets Allowed No Pet Restrictions
Read Less
Want to know what your home might be worth? Contact us for a FREE valuation!

Our team is ready to help you sell your home for the highest possible price ASAP

Bought with Han C Le • Westgate Realty Group, Inc.
GET MORE INFORMATION





