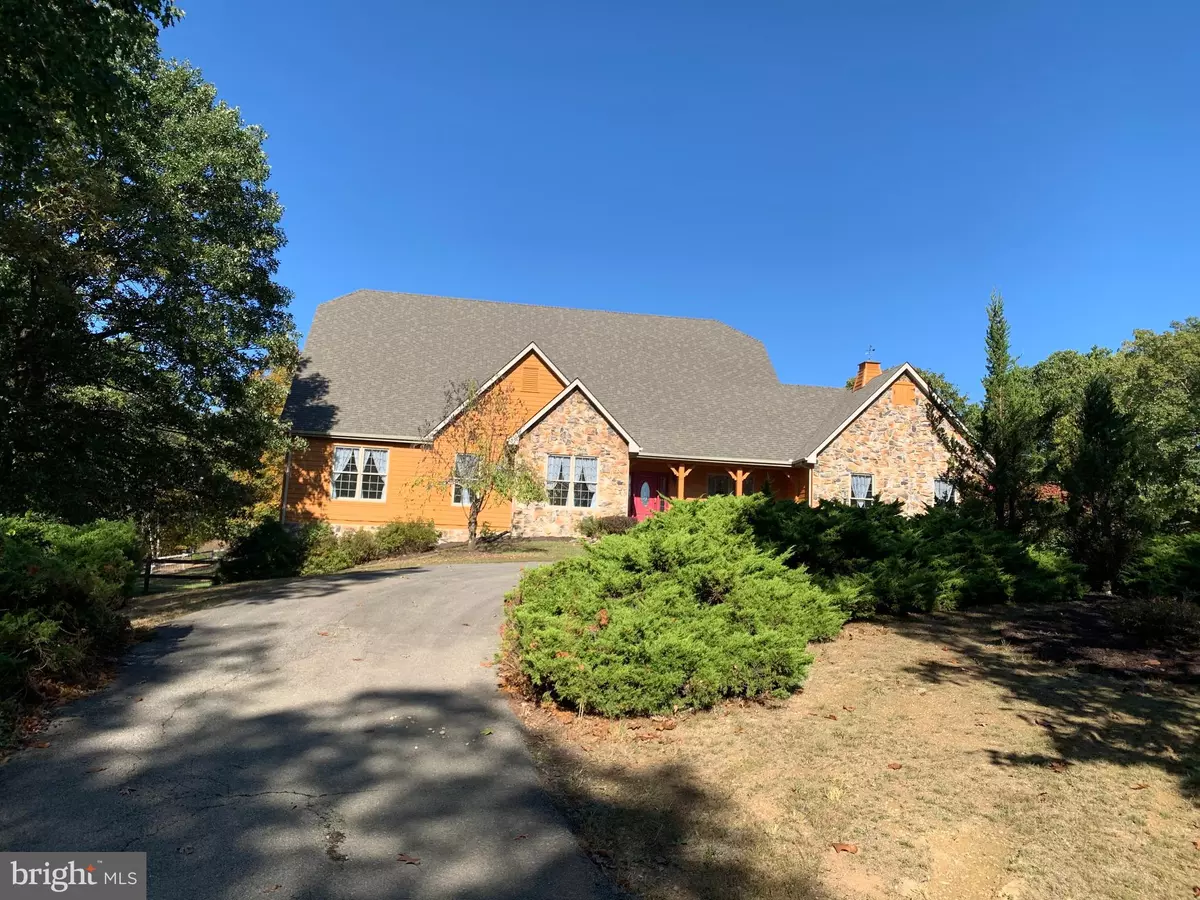$499,000
$549,900
9.3%For more information regarding the value of a property, please contact us for a free consultation.
1052 BRANNONS FORD RD Gerrardstown, WV 25420
5 Beds
5 Baths
7,578 SqFt
Key Details
Sold Price $499,000
Property Type Single Family Home
Sub Type Detached
Listing Status Sold
Purchase Type For Sale
Square Footage 7,578 sqft
Price per Sqft $65
Subdivision None Available
MLS Listing ID WVBE172086
Sold Date 12/11/19
Style Contemporary
Bedrooms 5
Full Baths 4
Half Baths 1
HOA Y/N N
Abv Grd Liv Area 5,578
Originating Board BRIGHT
Year Built 1997
Annual Tax Amount $4,133
Tax Year 2019
Lot Size 16.280 Acres
Acres 16.28
Property Description
Looking for a mansion in the woods? This custom-built home sits on a private/ partially wooded 16.28+/- acre lot and is loaded with amenities including a large circular driveway for convenience, oversized detached 3 car garage with covered breezeway to house, in ground pool with dive board and privacy fence, horse barn/ stable with heated area, fenced paddock and separately fenced training corral. Home is set up for family living with a split BR floorplan including the Owner s suite, Princess suite with walk-in closet, 2 smaller bedrooms, large kitchen area that leads to the patio/ pool area, living room with gas fireplace, formal dining room and library with built in shelving and window seat/ reading nook. Also set up for entertainment, this home features a finished basement which includes a separate entry, wet bar, great room with fireplace, theater room, 5th bedroom, entertainment room, full bathroom and unfinished storage space. Other amenities include an elevator, entry ramp near garage, whole house intercom system and roll in shower in Owner s suite.
Location
State WV
County Berkeley
Zoning 101
Rooms
Other Rooms Living Room, Dining Room, Primary Bedroom, Bedroom 2, Bedroom 3, Bedroom 4, Bedroom 5, Kitchen, Basement, Library, Great Room, Other, Primary Bathroom, Full Bath, Half Bath
Basement Full
Main Level Bedrooms 4
Interior
Interior Features Central Vacuum, Elevator, Family Room Off Kitchen, Intercom, Wet/Dry Bar, Window Treatments, Wood Floors
Hot Water Bottled Gas
Heating Forced Air
Cooling Central A/C
Fireplaces Number 2
Fireplaces Type Gas/Propane, Mantel(s), Stone
Equipment Built-In Microwave, Built-In Range, Central Vacuum, Dishwasher, Oven - Double, Refrigerator, Stainless Steel Appliances, Water Heater
Fireplace Y
Appliance Built-In Microwave, Built-In Range, Central Vacuum, Dishwasher, Oven - Double, Refrigerator, Stainless Steel Appliances, Water Heater
Heat Source Propane - Owned
Laundry Basement
Exterior
Exterior Feature Patio(s), Porch(es)
Parking Features Garage - Side Entry
Garage Spaces 3.0
Fence Wood
Pool Fenced, In Ground
Water Access N
Accessibility Elevator, Level Entry - Main, Ramp - Main Level, Roll-in Shower
Porch Patio(s), Porch(es)
Total Parking Spaces 3
Garage Y
Building
Lot Description Backs to Trees, Cleared, Landscaping, Partly Wooded, Private, Rear Yard, Sloping, Trees/Wooded
Story 2
Sewer On Site Septic
Water Well
Architectural Style Contemporary
Level or Stories 2
Additional Building Above Grade, Below Grade
New Construction N
Schools
School District Berkeley County Schools
Others
Senior Community No
Tax ID 0333000300060000
Ownership Fee Simple
SqFt Source Assessor
Acceptable Financing Conventional, FHA, USDA, VA
Horse Property Y
Horse Feature Paddock, Stable(s)
Listing Terms Conventional, FHA, USDA, VA
Financing Conventional,FHA,USDA,VA
Special Listing Condition Standard
Read Less
Want to know what your home might be worth? Contact us for a FREE valuation!

Our team is ready to help you sell your home for the highest possible price ASAP

Bought with Sarah R Garrett • Prime Location Realty, LLC
GET MORE INFORMATION

