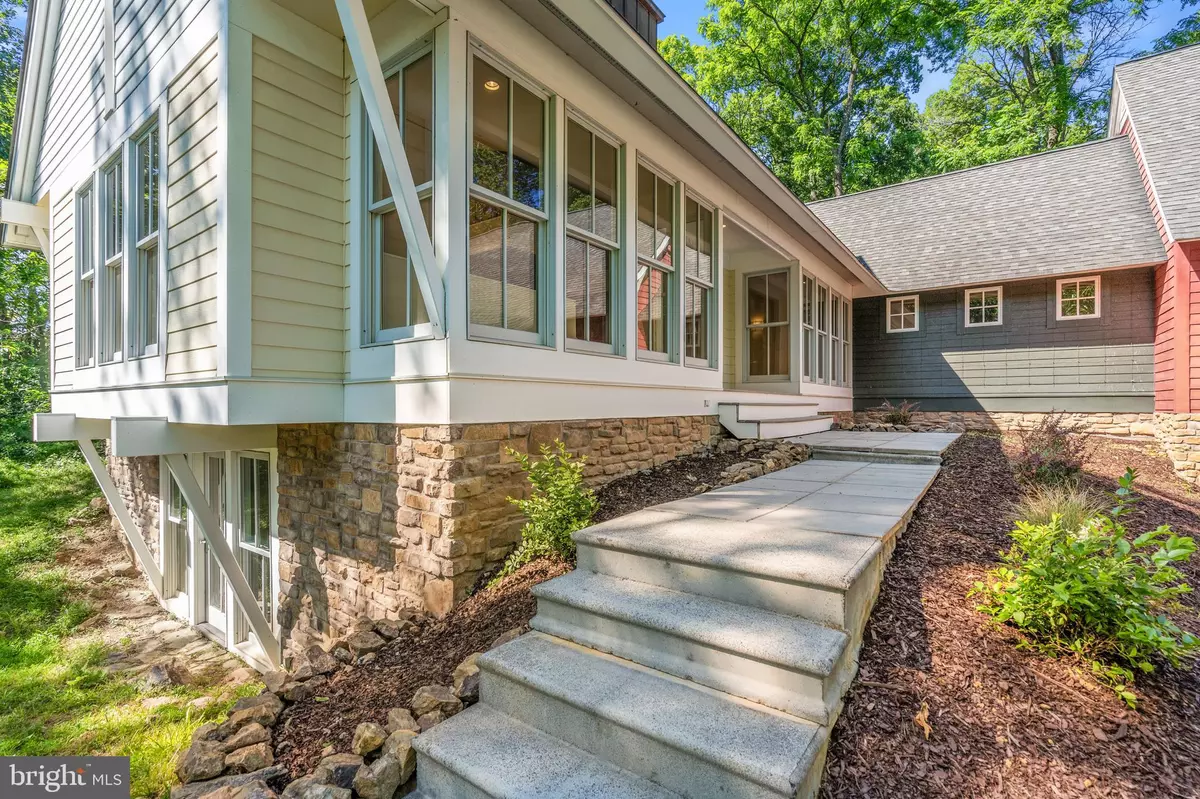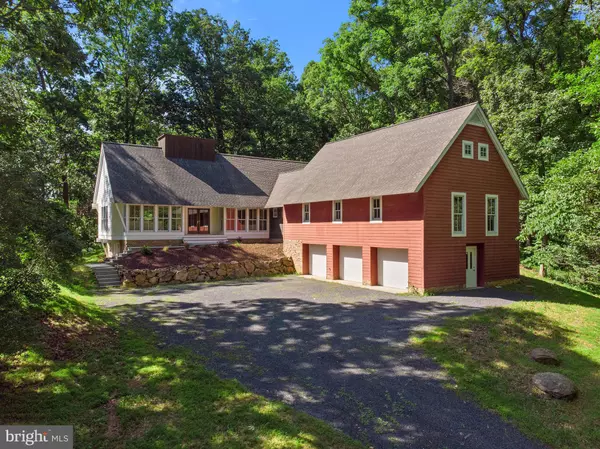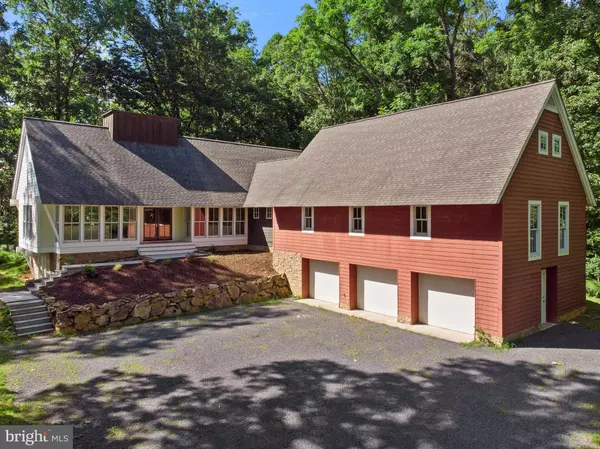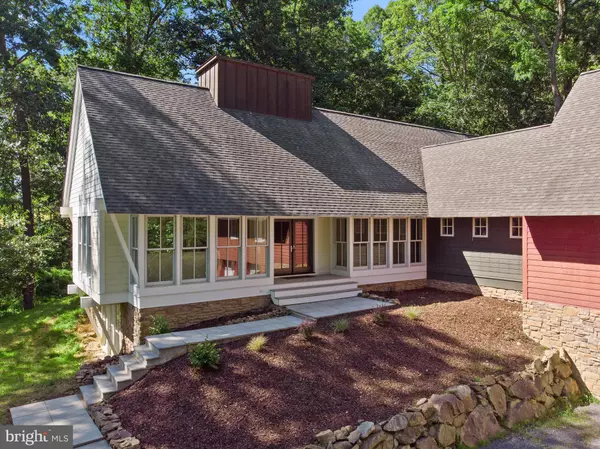$750,000
$774,900
3.2%For more information regarding the value of a property, please contact us for a free consultation.
9582 CARR LN Delaplane, VA 20144
4 Beds
4 Baths
3,548 SqFt
Key Details
Sold Price $750,000
Property Type Single Family Home
Sub Type Detached
Listing Status Sold
Purchase Type For Sale
Square Footage 3,548 sqft
Price per Sqft $211
Subdivision None Available
MLS Listing ID VAFQ160748
Sold Date 12/04/19
Style Contemporary,Farmhouse/National Folk
Bedrooms 4
Full Baths 3
Half Baths 1
HOA Y/N N
Abv Grd Liv Area 3,248
Originating Board BRIGHT
Year Built 1999
Annual Tax Amount $7,508
Tax Year 2018
Lot Size 8.030 Acres
Acres 8.03
Property Description
New Price for Beautiful contemporary house with absolute privacy. The house and garage were built in 1999, but don't let that fool you! This 4 Bedroom 3.5 Bath house design is sleek and new! New paint throughout. Bands of windows create the perfect place to observe nature and provide sun filled rooms. This property is ready for your summer enjoyment! Beautiful White Oak wood floors, 3 Gas Fireplaces, wonderful Kitchen with Dolonite stone counters and cherry cabinets, a very comfortable, efficient house with most rooms on main level. 3 car Garage. One can enjoy the natural setting and all nature has to offer! And aWinter view of the mountains The location, between Upperville and Delaplane, off a quiet country road, only minutes to Sky Meadows (for Astronomy night, hiking, App Trail); Restaurants: Post Office; Antique Stores; Minutes to Rt 66 for commuters
Location
State VA
County Fauquier
Zoning RA
Rooms
Other Rooms Living Room, Dining Room, Primary Bedroom, Bedroom 2, Bedroom 3, Bedroom 4, Kitchen, Family Room, Den, Basement, Foyer, Laundry, Other, Office, Media Room, Bathroom 2, Bathroom 3, Primary Bathroom, Half Bath
Basement Partial, Partially Finished
Main Level Bedrooms 4
Interior
Heating Heat Pump - Gas BackUp
Cooling Central A/C
Flooring Hardwood, Ceramic Tile
Fireplaces Number 3
Fireplaces Type Fireplace - Glass Doors, Gas/Propane
Equipment Cooktop, Dishwasher, Disposal, Dryer, Freezer, Microwave, Oven - Double, Refrigerator, Stainless Steel Appliances, Washer - Front Loading, Water Conditioner - Owned, Water Heater
Fireplace Y
Window Features Casement
Appliance Cooktop, Dishwasher, Disposal, Dryer, Freezer, Microwave, Oven - Double, Refrigerator, Stainless Steel Appliances, Washer - Front Loading, Water Conditioner - Owned, Water Heater
Heat Source Propane - Leased
Exterior
Parking Features Garage - Front Entry, Garage Door Opener, Inside Access, Oversized
Garage Spaces 3.0
Utilities Available Cable TV Available, Phone Available
Water Access N
View Trees/Woods
Accessibility None
Attached Garage 3
Total Parking Spaces 3
Garage Y
Building
Story 2.5
Sewer On Site Septic
Water Well
Architectural Style Contemporary, Farmhouse/National Folk
Level or Stories 2.5
Additional Building Above Grade, Below Grade
New Construction N
Schools
Elementary Schools Claude Thompson
Middle Schools Marshall
High Schools Fauquier
School District Fauquier County Public Schools
Others
Pets Allowed Y
Senior Community No
Tax ID 6043-94-3328
Ownership Fee Simple
SqFt Source Estimated
Acceptable Financing Cash, Conventional, FHA
Listing Terms Cash, Conventional, FHA
Financing Cash,Conventional,FHA
Special Listing Condition Standard
Pets Allowed Dogs OK
Read Less
Want to know what your home might be worth? Contact us for a FREE valuation!

Our team is ready to help you sell your home for the highest possible price ASAP

Bought with Paul Thistle • Take 2 Real Estate LLC
GET MORE INFORMATION





