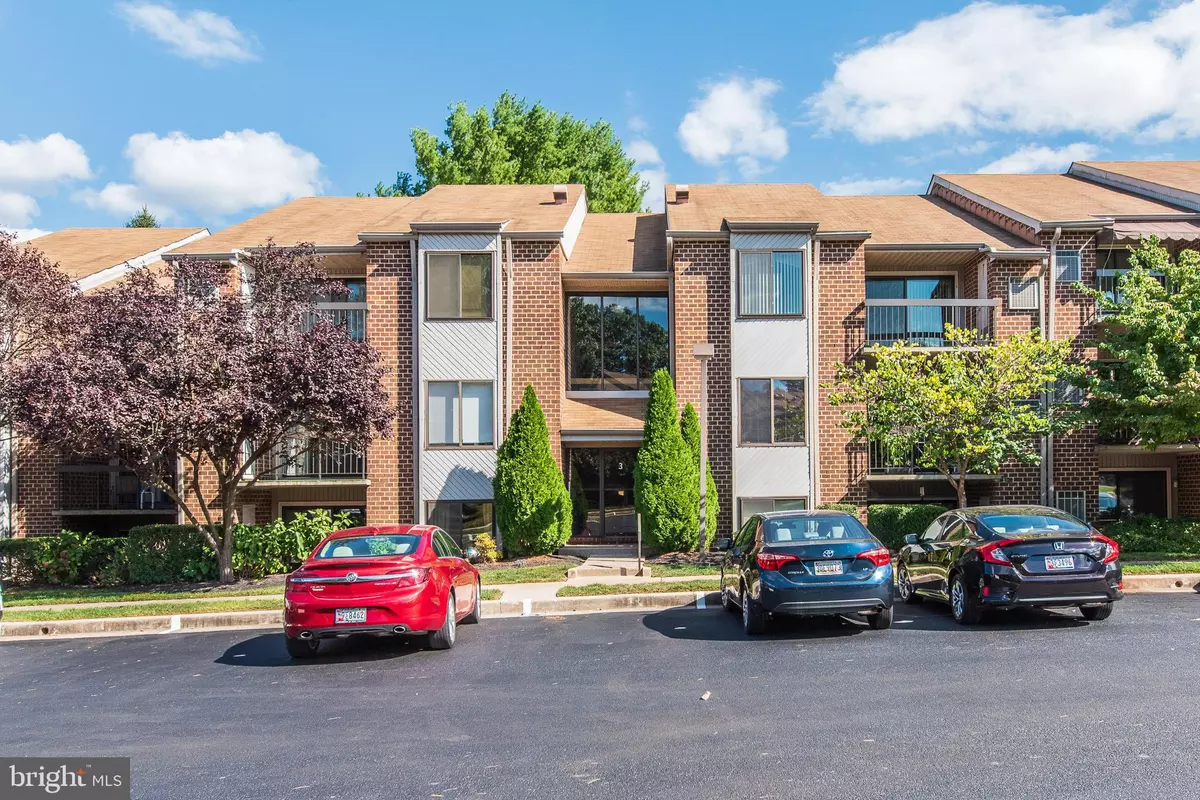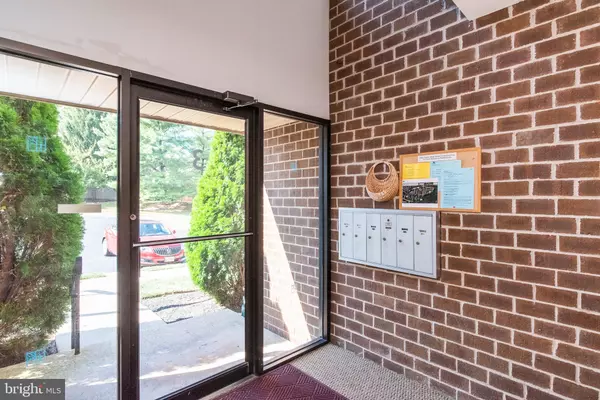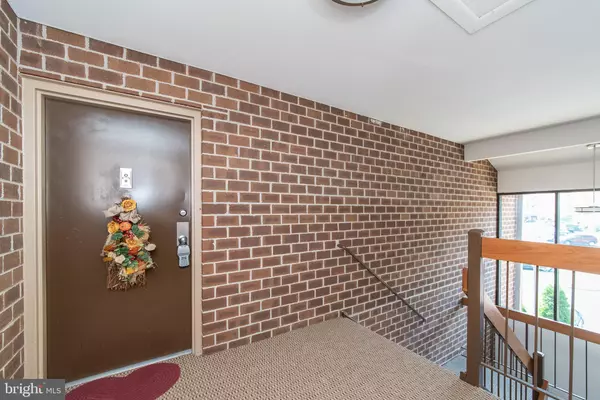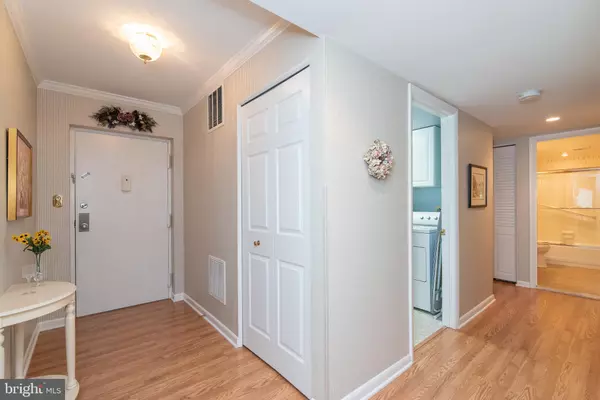$195,000
$203,500
4.2%For more information regarding the value of a property, please contact us for a free consultation.
3 MULLINGAR CT #302 Lutherville Timonium, MD 21093
2 Beds
2 Baths
1,290 SqFt
Key Details
Sold Price $195,000
Property Type Condo
Sub Type Condo/Co-op
Listing Status Sold
Purchase Type For Sale
Square Footage 1,290 sqft
Price per Sqft $151
Subdivision Mays Chapel
MLS Listing ID MDBC474262
Sold Date 12/04/19
Style Traditional
Bedrooms 2
Full Baths 2
Condo Fees $229/mo
HOA Y/N N
Abv Grd Liv Area 1,290
Originating Board BRIGHT
Year Built 1983
Annual Tax Amount $3,156
Tax Year 2018
Property Description
Look no further....Immaculate 2BR-2BA 3rd floor condo in Mays Chapel ready for new owner! Newer furnace (2017) and water heater (2015), updated bathrooms with tile floors and glass doors in hall bath, bright & airy feel throughout. Large eat-in kitchen with nice appliances that all convey. Separate laundry area with full size washer/dryer and an extra storage room . Seller providing 1 year home warranty!
Location
State MD
County Baltimore
Zoning RESIDENTIAL
Rooms
Other Rooms Living Room, Dining Room, Primary Bedroom, Bedroom 2, Kitchen, Foyer, Laundry, Storage Room
Main Level Bedrooms 2
Interior
Interior Features Carpet, Ceiling Fan(s), Crown Moldings, Kitchen - Eat-In, Kitchen - Table Space, Primary Bath(s), Walk-in Closet(s)
Hot Water Electric
Heating Forced Air, Heat Pump(s)
Cooling Central A/C, Ceiling Fan(s)
Flooring Carpet, Ceramic Tile, Laminated
Equipment Dishwasher, Disposal, Dryer, Microwave, Oven/Range - Electric, Refrigerator, Washer, Water Heater
Window Features Screens
Appliance Dishwasher, Disposal, Dryer, Microwave, Oven/Range - Electric, Refrigerator, Washer, Water Heater
Heat Source Electric
Exterior
Utilities Available Fiber Optics Available
Water Access N
Roof Type Asphalt
Accessibility Other
Garage N
Building
Story 1
Unit Features Garden 1 - 4 Floors
Sewer Public Sewer
Water Public
Architectural Style Traditional
Level or Stories 1
Additional Building Above Grade, Below Grade
Structure Type Dry Wall
New Construction N
Schools
Elementary Schools Pinewood
Middle Schools Ridgely
High Schools Dulaney
School District Baltimore County Public Schools
Others
Pets Allowed Y
HOA Fee Include Common Area Maintenance,Lawn Maintenance,Management,Reserve Funds,Snow Removal,Trash,Water
Senior Community No
Tax ID 04081900011304
Ownership Fee Simple
Special Listing Condition Standard
Pets Allowed Size/Weight Restriction
Read Less
Want to know what your home might be worth? Contact us for a FREE valuation!

Our team is ready to help you sell your home for the highest possible price ASAP

Bought with Patricia F Thibeault • O'Conor, Mooney & Fitzgerald
GET MORE INFORMATION





