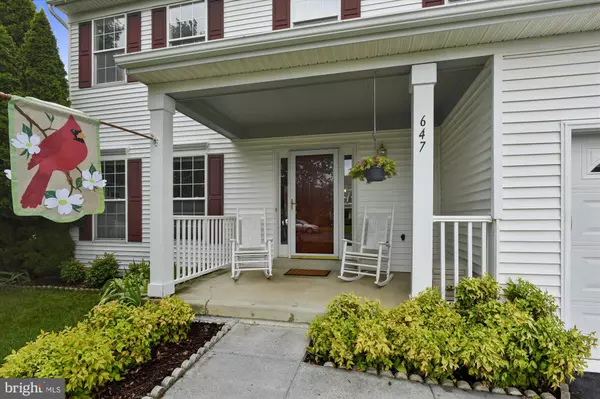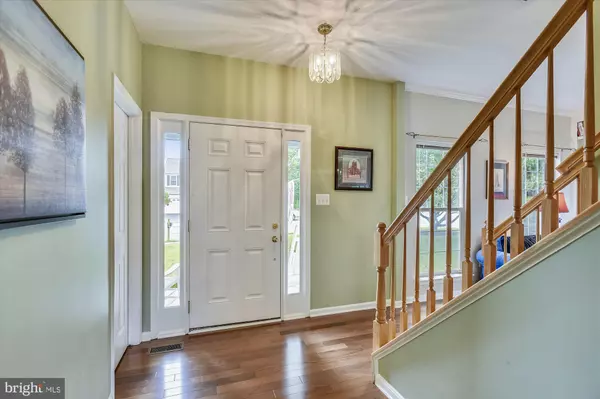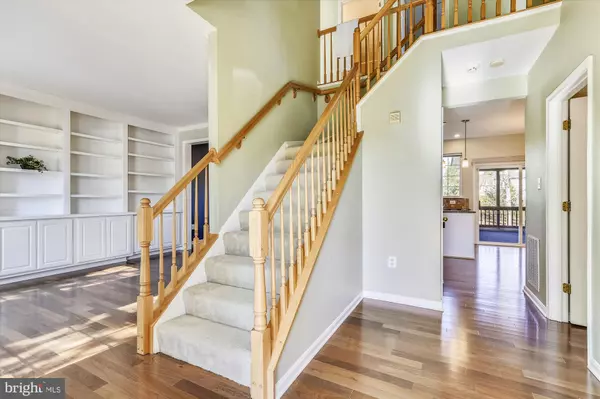$590,000
$590,000
For more information regarding the value of a property, please contact us for a free consultation.
647 PATRICE DR SE Leesburg, VA 20175
4 Beds
4 Baths
3,393 SqFt
Key Details
Sold Price $590,000
Property Type Single Family Home
Sub Type Detached
Listing Status Sold
Purchase Type For Sale
Square Footage 3,393 sqft
Price per Sqft $173
Subdivision Kincaid Forest
MLS Listing ID VALO389320
Sold Date 12/03/19
Style Colonial
Bedrooms 4
Full Baths 3
Half Baths 1
HOA Fees $65/mo
HOA Y/N Y
Abv Grd Liv Area 2,462
Originating Board BRIGHT
Year Built 1998
Annual Tax Amount $6,534
Tax Year 2019
Lot Size 10,454 Sqft
Acres 0.24
Property Sub-Type Detached
Property Description
OPEN SUNDAY 10/20 2-4PM! Best value in price range for walk-out Lower Level! In 2019: updated kitchen with painted cabinets, SS appliances, granite, backsplash, lighting & paint. gorgeous Brazilian walnut HDWD on ML, fresh paint, new floors, paint, lighting in UL baths. New garage door opener, Recessed lighting in FR & rec room. New carpet on stairway to UL. List of complete updates in house and in docs. Crown molding & custom bookshelves in LR. ML laundry with access to garage. In move in ready condition! If interested in feence, corners are already marked. Assessor SFage incorrect - 100% of LL finished
Location
State VA
County Loudoun
Zoning R1
Direction South
Rooms
Other Rooms Living Room, Dining Room, Primary Bedroom, Bedroom 2, Bedroom 3, Bedroom 4, Kitchen, Family Room, Recreation Room, Bonus Room, Hobby Room, Primary Bathroom
Basement Full, Fully Finished, Rear Entrance, Walkout Stairs
Interior
Interior Features Carpet, Crown Moldings, Family Room Off Kitchen, Formal/Separate Dining Room, Kitchen - Eat-In, Kitchen - Island, Primary Bath(s), Recessed Lighting, Soaking Tub, Walk-in Closet(s), Window Treatments, Wood Floors
Hot Water Natural Gas
Heating Forced Air
Cooling Central A/C
Flooring Hardwood, Carpet, Ceramic Tile
Fireplaces Number 1
Fireplaces Type Gas/Propane
Equipment Built-In Microwave, Built-In Range, Dishwasher, Disposal, Dryer, ENERGY STAR Dishwasher, Exhaust Fan, Icemaker, Oven/Range - Gas, Refrigerator
Furnishings No
Fireplace Y
Window Features Screens,Sliding
Appliance Built-In Microwave, Built-In Range, Dishwasher, Disposal, Dryer, ENERGY STAR Dishwasher, Exhaust Fan, Icemaker, Oven/Range - Gas, Refrigerator
Heat Source Natural Gas
Laundry Main Floor
Exterior
Exterior Feature Deck(s), Porch(es), Screened
Parking Features Garage - Front Entry
Garage Spaces 2.0
Amenities Available Basketball Courts, Common Grounds, Jog/Walk Path, Pool - Outdoor, Tennis Courts, Tot Lots/Playground
Water Access N
Roof Type Composite
Accessibility None
Porch Deck(s), Porch(es), Screened
Attached Garage 2
Total Parking Spaces 2
Garage Y
Building
Lot Description Backs - Open Common Area, Landscaping
Story 3+
Sewer Public Sewer
Water Public
Architectural Style Colonial
Level or Stories 3+
Additional Building Above Grade, Below Grade
Structure Type Vaulted Ceilings,9'+ Ceilings
New Construction N
Schools
Elementary Schools Cool Spring
Middle Schools Harper Park
High Schools Heritage
School District Loudoun County Public Schools
Others
HOA Fee Include Common Area Maintenance,Insurance,Management,Pool(s),Reserve Funds
Senior Community No
Tax ID 190198564000
Ownership Fee Simple
SqFt Source Assessor
Acceptable Financing Conventional, FHA, VA
Listing Terms Conventional, FHA, VA
Financing Conventional,FHA,VA
Special Listing Condition Standard
Read Less
Want to know what your home might be worth? Contact us for a FREE valuation!

Our team is ready to help you sell your home for the highest possible price ASAP

Bought with Ashleigh D Wehmeyer • Compass
GET MORE INFORMATION





