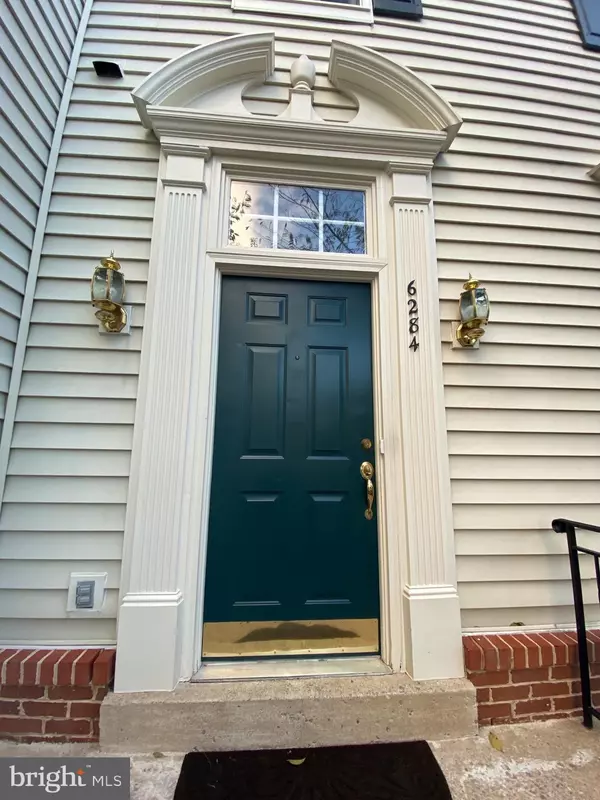$510,000
$510,000
For more information regarding the value of a property, please contact us for a free consultation.
6284 LEVI CT Springfield, VA 22150
4 Beds
4 Baths
1,768 SqFt
Key Details
Sold Price $510,000
Property Type Townhouse
Sub Type Interior Row/Townhouse
Listing Status Sold
Purchase Type For Sale
Square Footage 1,768 sqft
Price per Sqft $288
Subdivision Japonica
MLS Listing ID VAFX1095470
Sold Date 11/29/19
Style Contemporary
Bedrooms 4
Full Baths 3
Half Baths 1
HOA Fees $110/qua
HOA Y/N Y
Abv Grd Liv Area 1,768
Originating Board BRIGHT
Year Built 1996
Annual Tax Amount $5,705
Tax Year 2019
Lot Size 1,535 Sqft
Acres 0.04
Property Description
LOCATION, LOCATION, LOCATION!!! Next to 95, 395, 495 and Fairfax County Pkwy. This popular luxury NV Rotchild model twnhse has 4 bdrs/3.5 baths. Dramatic open floor plan with decorative columns/9ft ceilings on main level. Very spacious rec rm with fireplace/blt-in bk shelves. Luxury MB with sep shower/soaking tub. This home shows very well; is in move-in condition. Backs to open space/lake. Free shuttle/walk path to METRO.
Location
State VA
County Fairfax
Zoning 308
Rooms
Basement Daylight, Full, Fully Finished, Improved, Outside Entrance, Rear Entrance, Shelving
Interior
Interior Features Breakfast Area, Attic, Built-Ins, Combination Dining/Living, Crown Moldings, Family Room Off Kitchen, Floor Plan - Traditional, Formal/Separate Dining Room, Kitchen - Eat-In, Kitchen - Table Space, Primary Bath(s), Soaking Tub, Walk-in Closet(s), Wood Floors
Heating Central, Forced Air
Cooling Central A/C
Flooring Hardwood, Ceramic Tile, Laminated
Fireplaces Number 1
Equipment Built-In Microwave, Dishwasher, Disposal, Dryer, Exhaust Fan, Icemaker, Oven/Range - Gas, Refrigerator, Stainless Steel Appliances, Washer, Water Heater
Fireplace Y
Appliance Built-In Microwave, Dishwasher, Disposal, Dryer, Exhaust Fan, Icemaker, Oven/Range - Gas, Refrigerator, Stainless Steel Appliances, Washer, Water Heater
Heat Source Natural Gas
Exterior
Parking On Site 2
Water Access Y
View Lake
Accessibility Level Entry - Main
Garage N
Building
Story 3+
Sewer Public Sewer
Water Public
Architectural Style Contemporary
Level or Stories 3+
Additional Building Above Grade, Below Grade
New Construction N
Schools
High Schools John R. Lewis
School District Fairfax County Public Schools
Others
HOA Fee Include Common Area Maintenance,Pool(s)
Senior Community No
Tax ID 0911 23 0246
Ownership Fee Simple
SqFt Source Estimated
Special Listing Condition Standard
Read Less
Want to know what your home might be worth? Contact us for a FREE valuation!

Our team is ready to help you sell your home for the highest possible price ASAP

Bought with Matt M Ghazarian • RE/MAX Realty Services
GET MORE INFORMATION





