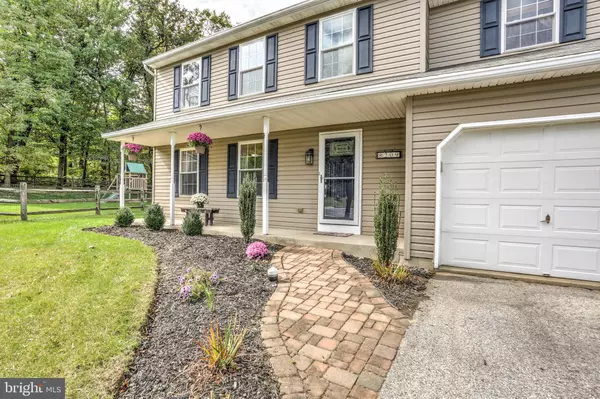$239,900
$238,900
0.4%For more information regarding the value of a property, please contact us for a free consultation.
209 JULIE DR Parkesburg, PA 19365
3 Beds
3 Baths
1,816 SqFt
Key Details
Sold Price $239,900
Property Type Single Family Home
Sub Type Detached
Listing Status Sold
Purchase Type For Sale
Square Footage 1,816 sqft
Price per Sqft $132
Subdivision Sadsbury Crossing
MLS Listing ID PACT491958
Sold Date 12/02/19
Style Colonial
Bedrooms 3
Full Baths 2
Half Baths 1
HOA Fees $22/ann
HOA Y/N Y
Abv Grd Liv Area 1,816
Originating Board BRIGHT
Year Built 2002
Annual Tax Amount $6,298
Tax Year 2019
Lot Size 10,230 Sqft
Acres 0.23
Lot Dimensions 0.00 x 0.00
Property Description
Situated on a quiet cul-de-sac in Sadsbury Crossing, this 3 bedroom, 2 1/2 bath 2 story has so much to offer! Stainless steel appliances, granite counter tops, hardwood floors, stained wood trim, upgraded powder room with stylish herringbone pattern floor. The amazing master bedroom with a recently installed solid oak walk-in closet system, plus an upgraded master bath that offers a steam shower, jetted tub and heated tile floors. Finished basement with wide open space for game room, family room or whatever your family needs. Sliders lead to the private paver patio with hot tub and newly fenced back yard which backs up to a nearby farm.
Location
State PA
County Chester
Area Sadsbury Twp (10337)
Zoning RR
Rooms
Other Rooms Living Room, Primary Bedroom, Bedroom 2, Bedroom 3, Kitchen, Family Room, Laundry, Primary Bathroom, Full Bath, Half Bath
Basement Full, Fully Finished
Interior
Hot Water Electric
Heating Forced Air
Cooling Central A/C
Heat Source Natural Gas
Laundry Main Floor
Exterior
Parking Features Garage - Front Entry
Garage Spaces 1.0
Water Access N
Accessibility None
Attached Garage 1
Total Parking Spaces 1
Garage Y
Building
Story 2
Sewer Public Sewer
Water Public
Architectural Style Colonial
Level or Stories 2
Additional Building Above Grade, Below Grade
New Construction N
Schools
School District Coatesville Area
Others
HOA Fee Include Common Area Maintenance
Senior Community No
Tax ID 37-03 -0023.0700
Ownership Fee Simple
SqFt Source Assessor
Acceptable Financing Cash, Conventional, FHA, VA
Listing Terms Cash, Conventional, FHA, VA
Financing Cash,Conventional,FHA,VA
Special Listing Condition Standard
Read Less
Want to know what your home might be worth? Contact us for a FREE valuation!

Our team is ready to help you sell your home for the highest possible price ASAP

Bought with Non Member • Non Subscribing Office
GET MORE INFORMATION





