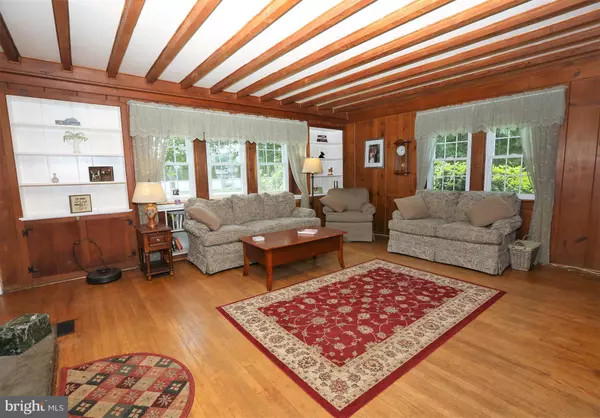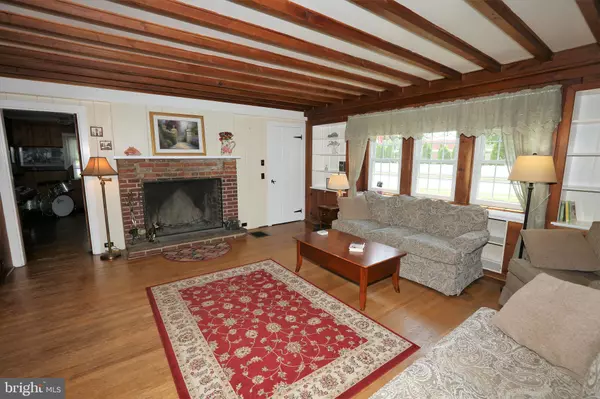$235,000
$245,000
4.1%For more information regarding the value of a property, please contact us for a free consultation.
3755 W MILL RD Hatboro, PA 19040
2 Beds
2 Baths
1,143 SqFt
Key Details
Sold Price $235,000
Property Type Single Family Home
Sub Type Detached
Listing Status Sold
Purchase Type For Sale
Square Footage 1,143 sqft
Price per Sqft $205
Subdivision None Available
MLS Listing ID PAMC616936
Sold Date 11/26/19
Style Cape Cod
Bedrooms 2
Full Baths 2
HOA Y/N N
Abv Grd Liv Area 1,143
Originating Board BRIGHT
Year Built 1938
Annual Tax Amount $4,196
Tax Year 2020
Lot Size 10,847 Sqft
Acres 0.25
Lot Dimensions 75.00 x 0.00
Property Description
Charming and spacious home with great entertaining options! Much of the original character has been well maintained and preserved for the next home owner. The Main floor has an oversized Gathering Room with wood burning brick fireplace and built-in bookcases. Enjoy morning coffee in the breakfast nook or on the outdoor patio or pool deck! This home has two Main Bedroom suites, each with its own bath. One on the first floor, which could also be a den, and the second floor bedroom includes a private Sitting Room, Hobby Room or Nursery! The owners have enjoyed years of outdoor entertaining with the pool, maintenance free aluminum deck, flat screen TV and outdoor fireplace. The oversized new macadam driveway offers great guest parking! The Sellers are offering a 1 Home Warranty tot he Buyer at Settlement. This home is conveniently located to major routes like 611 and the Turnpike for access to businesses, shopping and more. The laundry is in the unfinished basement which has an outside exit. The Windows in the Kitchen and Living room have been replaced with newer energy efficient windows. If charming, cozy, and entertainment space are on your list of must haves, make this a must see!The Seller requires all offers to purchase this property to include a signed and complete "Buyer's Financial Statement" (BFI) and for all "NON-Cash" offers a Mortgage Pre-Approval Letter from a reputable Mortgage Company.
Location
State PA
County Montgomery
Area Upper Moreland Twp (10659)
Zoning R3
Rooms
Other Rooms Living Room, Dining Room, Sitting Room, Kitchen, Bedroom 1, Media Room
Basement Full
Main Level Bedrooms 1
Interior
Interior Features Built-Ins
Hot Water Natural Gas
Heating Forced Air
Cooling Central A/C
Flooring Wood
Fireplaces Number 1
Fireplaces Type Brick
Equipment Oven/Range - Electric
Fireplace Y
Window Features Double Hung,Energy Efficient,Replacement
Appliance Oven/Range - Electric
Heat Source Natural Gas
Laundry Basement, Has Laundry
Exterior
Exterior Feature Deck(s), Patio(s)
Fence Decorative
Pool In Ground, Solar Heated, Other
Water Access N
Roof Type Shingle
Accessibility None
Porch Deck(s), Patio(s)
Garage N
Building
Story 2
Sewer Public Sewer
Water Public
Architectural Style Cape Cod
Level or Stories 2
Additional Building Above Grade, Below Grade
Structure Type Plaster Walls
New Construction N
Schools
School District Upper Moreland
Others
Senior Community No
Tax ID 59-00-12502-003
Ownership Fee Simple
SqFt Source Assessor
Acceptable Financing Cash, Conventional, FHA, FHA 203(b), FHA 203(k), VA
Listing Terms Cash, Conventional, FHA, FHA 203(b), FHA 203(k), VA
Financing Cash,Conventional,FHA,FHA 203(b),FHA 203(k),VA
Special Listing Condition Standard
Read Less
Want to know what your home might be worth? Contact us for a FREE valuation!

Our team is ready to help you sell your home for the highest possible price ASAP

Bought with Lyubov G Gigante • Coldwell Banker Hearthside Realtors
GET MORE INFORMATION





