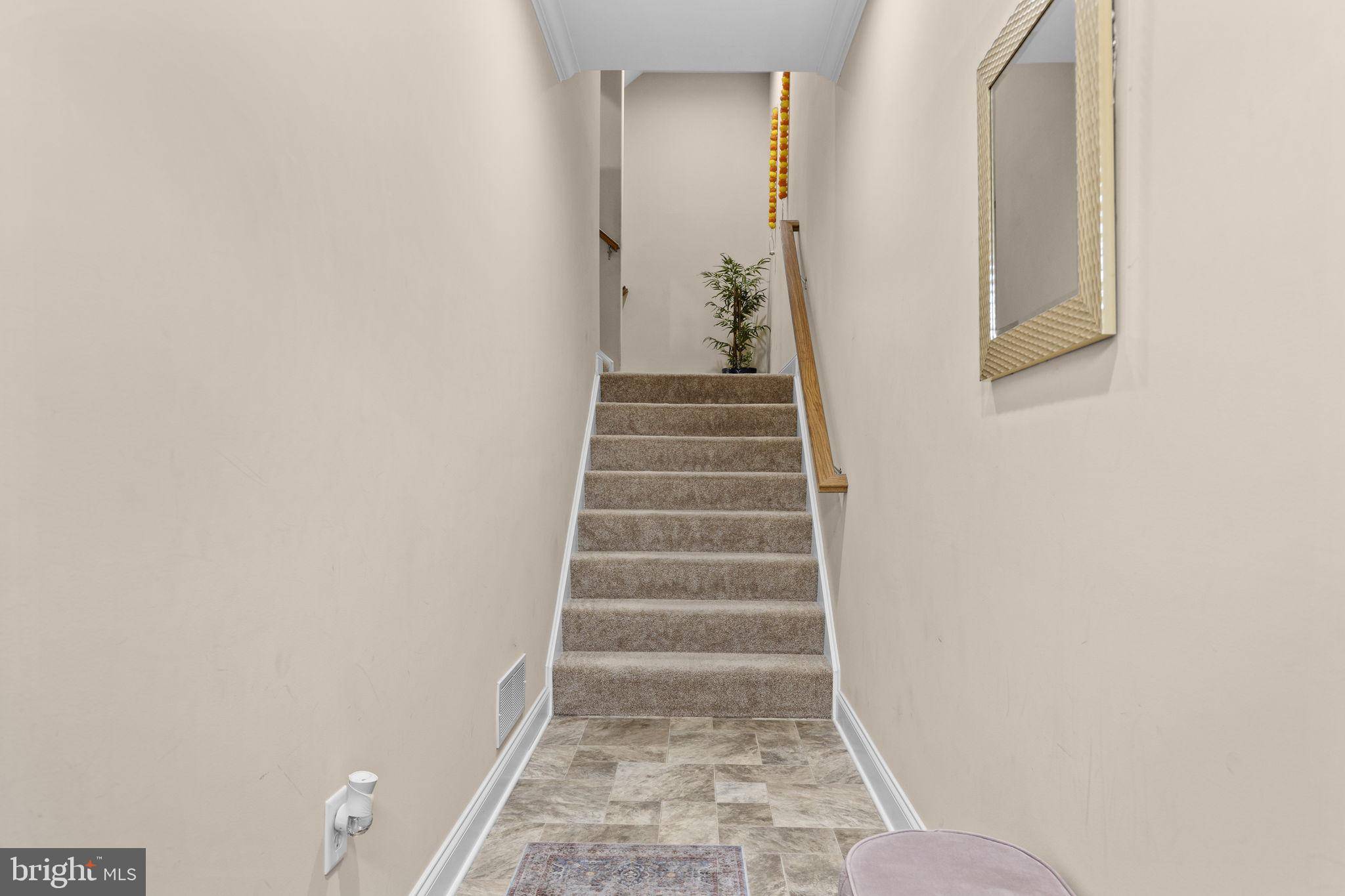828 SPRING ROCK CT Mechanicsburg, PA 17055
3 Beds
3 Baths
2,516 SqFt
OPEN HOUSE
Sun Jul 13, 2:00pm - 4:00pm
UPDATED:
Key Details
Property Type Townhouse
Sub Type End of Row/Townhouse
Listing Status Active
Purchase Type For Sale
Square Footage 2,516 sqft
Price per Sqft $147
Subdivision Spring Rock Court
MLS Listing ID PACB2044158
Style Traditional
Bedrooms 3
Full Baths 2
Half Baths 1
HOA Fees $8/mo
HOA Y/N Y
Abv Grd Liv Area 2,516
Year Built 2013
Annual Tax Amount $3,513
Tax Year 2025
Lot Size 1,742 Sqft
Acres 0.04
Property Sub-Type End of Row/Townhouse
Source BRIGHT
Property Description
This beautifully maintained home offers 3 large bedrooms, 2.5 bathrooms, and a finished basement, providing all the space and comfort you need. The main floor boasts an open-concept layout with a bright living room, dining area, and a modern kitchen featuring stainless steel appliances, granite countertops, a pantry, and ample cabinet space perfect for both entertaining and everyday living.
Upstairs, you'll find a spacious primary suite with a walk-in closet and private en-suite bath, plus two additional bedrooms and a full hall bath. The finished basement offers a fantastic bonus space for a family room, gym, playroom, or home office.
Enjoy the outdoors on your private deck, and take advantage of the one-car attached garage and driveway parking. Located just minutes from I-81, 581, and 83, with convenient access to shopping, restaurants, and top-rated Cumberland Valley schools this home truly has it all!
Location
State PA
County Cumberland
Area Monroe Twp (14422)
Zoning RESIDENTIAL
Rooms
Other Rooms Living Room, Primary Bedroom, Bedroom 2, Bedroom 3, Kitchen, Family Room, Laundry
Basement Walkout Level, Fully Finished
Interior
Hot Water Electric
Heating Forced Air
Cooling Central A/C
Equipment Built-In Microwave, Oven/Range - Gas, Dishwasher
Fireplace N
Appliance Built-In Microwave, Oven/Range - Gas, Dishwasher
Heat Source Natural Gas
Exterior
Exterior Feature Patio(s), Deck(s)
Parking Features Garage - Front Entry
Garage Spaces 2.0
Water Access N
Accessibility None
Porch Patio(s), Deck(s)
Attached Garage 2
Total Parking Spaces 2
Garage Y
Building
Story 2
Foundation Concrete Perimeter
Sewer Public Sewer
Water Public
Architectural Style Traditional
Level or Stories 2
Additional Building Above Grade
New Construction N
Schools
High Schools Cumberland Valley
School District Cumberland Valley
Others
Senior Community No
Tax ID 22-09-0541-051-U21
Ownership Fee Simple
SqFt Source Assessor
Acceptable Financing FHA, Cash, Conventional, VA
Listing Terms FHA, Cash, Conventional, VA
Financing FHA,Cash,Conventional,VA
Special Listing Condition Standard

GET MORE INFORMATION





