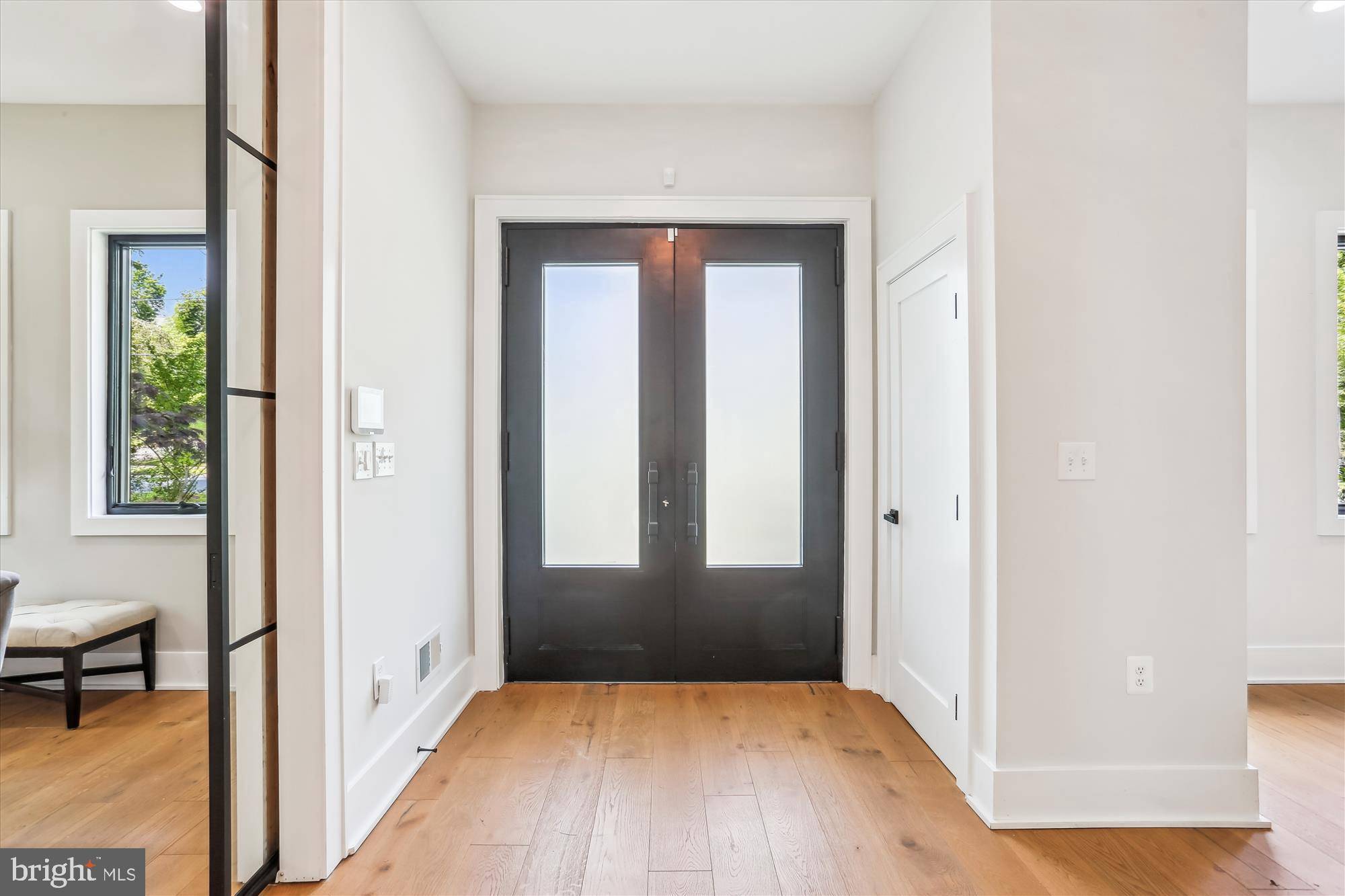3904 DRESDEN ST Kensington, MD 20895
6 Beds
7 Baths
7,523 SqFt
OPEN HOUSE
Sat Jul 12, 1:00pm - 3:00pm
Sun Jul 13, 2:00pm - 4:00pm
UPDATED:
Key Details
Property Type Single Family Home
Sub Type Detached
Listing Status Active
Purchase Type For Sale
Square Footage 7,523 sqft
Price per Sqft $291
Subdivision Chevy Chase View
MLS Listing ID MDMC2189262
Style Contemporary,Transitional
Bedrooms 6
Full Baths 5
Half Baths 2
HOA Y/N N
Abv Grd Liv Area 5,473
Year Built 1923
Available Date 2025-07-10
Annual Tax Amount $168
Tax Year 2024
Lot Size 0.438 Acres
Acres 0.44
Property Sub-Type Detached
Source BRIGHT
Property Description
From wide-plank hardwood floors and curated designer lighting to Andersen windows and bespoke tilework, every element speaks to exceptional quality. Expansive front-to-back sightlines enhance the seamless indoor/outdoor connection, while the floorplan-with 6 bedrooms, 5 full and 2 half baths-was designed with both elegant entertaining and comfortable daily living in mind.
The heart of the home is the chef's kitchen, featuring a striking waterfall quartz island, Thermador 48” range, two dishwashers, and a walk-in pantry. Adjacent is a custom mudroom with a second refrigerator and additional storage. The kitchen opens to a screened-in porch with fireplace and a sun-filled family room with floor-to-ceiling built-ins and a fireplace with dramatic basketweave tile surround. Step outside to a flagstone patio and a flat, private backyard, beautifully bordered by mature trees for natural privacy.
A main-level suite with ensuite bath and walk-in closet offers an ideal retreat for multigenerational living, guests, or a luxe home office. A chic powder room and elegant living and dining spaces and a butler's pantry with a 3rd dishwasher and beverage fridge complete the main level.
Upstairs, the primary suite is a true sanctuary-featuring a generous bedroom with adjoining sitting room and private balcony, two custom walk-in closets, and a spa-inspired bath with a jacuzzi hydrotherapy tub, steam shower, and dual vanities. Three additional bedrooms include custom features like built-in window seats, ensuite and jack-and-jill baths, and a stunning second-level family lounge. The laundry room is thoughtfully designed with two washers, two dryers, and a built-in drying rack.
The third floor is full of possibilities-featuring a large bedroom, full bath, and flex space ideal for a second office, playroom, or creative studio.
On the lower level, enjoy a fully-outfitted media room with projection screen, a recreation and billiards area, and a professional-grade fitness room-all with walk-out access to the backyard.
Behind the scenes, no detail has been overlooked: spray foam insulation, rock wool soundproofing, tankless hot water, and dual HVAC systems with humidifiers ensure maximum comfort and efficiency.
Situated on a level 19,000+ square foot lot, this home delivers rare privacy and convenience. Just minutes from top schools, Rock Creek Park trails, Antique Row, Kensington's farmers market, and the growing local dining scene-3904 Dresden is a one-of-a-kind home for those who expect nothing less.
Location
State MD
County Montgomery
Zoning R90
Rooms
Basement Other, Daylight, Full, Fully Finished, Outside Entrance, Interior Access, Rear Entrance
Main Level Bedrooms 1
Interior
Hot Water Natural Gas
Heating Forced Air
Cooling Central A/C
Fireplaces Number 2
Fireplace Y
Heat Source Natural Gas
Laundry Upper Floor, Has Laundry
Exterior
Parking Features Inside Access, Garage Door Opener
Garage Spaces 2.0
Water Access N
Accessibility None
Road Frontage Public
Attached Garage 2
Total Parking Spaces 2
Garage Y
Building
Story 4
Foundation Brick/Mortar, Concrete Perimeter
Sewer Public Sewer
Water Public
Architectural Style Contemporary, Transitional
Level or Stories 4
Additional Building Above Grade, Below Grade
New Construction N
Schools
Elementary Schools Rosemary Hills
Middle Schools Silver Creek
High Schools Bethesda-Chevy Chase
School District Montgomery County Public Schools
Others
Senior Community No
Tax ID 161300997637
Ownership Fee Simple
SqFt Source Assessor
Special Listing Condition Standard
Virtual Tour https://mls.truplace.com/Property/134/137839

GET MORE INFORMATION





