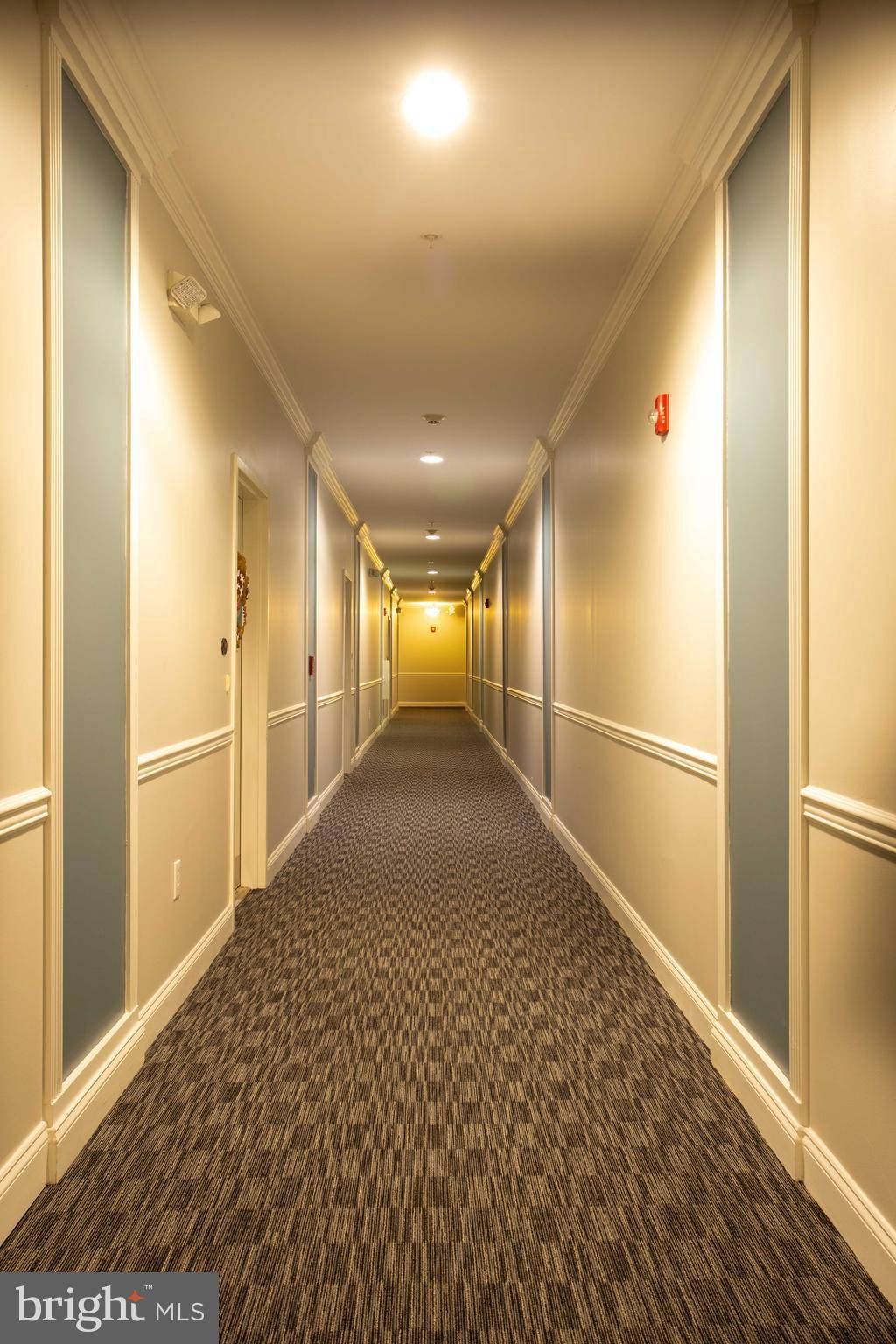350 W ELM ST #3006 Conshohocken, PA 19428
2 Beds
2 Baths
1,239 SqFt
UPDATED:
Key Details
Property Type Condo
Sub Type Condo/Co-op
Listing Status Pending
Purchase Type For Rent
Square Footage 1,239 sqft
Subdivision The Grande At Riverview
MLS Listing ID PAMC2141082
Style Other
Bedrooms 2
Full Baths 2
HOA Y/N Y
Abv Grd Liv Area 1,239
Year Built 2011
Lot Size 1,239 Sqft
Acres 0.03
Lot Dimensions 0.00 x 0.00
Property Sub-Type Condo/Co-op
Source BRIGHT
Property Description
Available for immediate move-in, this upscale 2-bedroom, 2-bath condo in The Grande at Riverview offers the perfect blend of comfort, convenience, and style—ideal for the busy young professionals.
Step into a thoughtfully designed open floor plan featuring upgraded flooring throughout and a sunlit windows in the living area. The kitchen is equipped with GE Profile stainless steel appliances, granite countertops. The space flows seamlessly into the expansive living and dining areas, creating a relaxed environment for entertaining, working from home, or unwinding after a long day.
Each bedroom provides its own retreat, with stylish finishes, spacious layouts, and ample closet space—including two walk-in closets. Both bedrooms feature private balconies (ideal for your morning coffee) overlooking a quiet courtyard with seating and a grill—ideal for casual mornings, winding down in the evening or hosting friends.
Enjoy resort-style look and amenities included in your rent:
* 24-hour fitness center
* Refreshing outdoor swimming pool
* 1 assigned parking space (with an option for a 2nd covered garage)
* Water, sewer, trash, lawn care, snow removal, and exterior maintenance included
Unbeatable Location: Just steps to the Conshohocken SEPTA train station for an easy commute to Center City or the Main Line, and a quick walk to restaurants, breweries, boutique fitness studios, and nightlife. Outdoor lovers will appreciate proximity to the Schuylkill River Trail, parks, and recreation.
Key Features:
✔ 2 Bedrooms, 2 Full Baths
✔ In-unit washer/dryer
✔ Private balconies
✔ Secure, elevator building
✔ HOA, amenities & more included in rent
Don't miss your chance to live in one of Conshohocken's most sought-after communities. Schedule your private tour today!
Location
State PA
County Montgomery
Area Conshohocken Boro (10605)
Zoning RESIDENTIAL
Rooms
Main Level Bedrooms 2
Interior
Interior Features Bathroom - Stall Shower, Breakfast Area, Ceiling Fan(s), Walk-in Closet(s), Window Treatments, Wood Floors, Upgraded Countertops, Store/Office
Hot Water Electric
Heating Forced Air, Heat Pump - Gas BackUp, Central, Hot Water
Cooling Central A/C
Inclusions One Assigned Parking space, Owner pays HOA fee which includes water, sewer, Fitness center, Swimming Pool and external maintenance. Fans, window treatments, Refrigerator, DishWasher, Stove and washer/dryer,
Equipment Built-In Range, Built-In Microwave, Dryer, Dishwasher, Oven - Self Cleaning, Refrigerator, Washer
Furnishings No
Fireplace N
Window Features Bay/Bow
Appliance Built-In Range, Built-In Microwave, Dryer, Dishwasher, Oven - Self Cleaning, Refrigerator, Washer
Heat Source Natural Gas
Laundry Main Floor
Exterior
Parking On Site 1
Utilities Available Sewer Available, Water Available
Amenities Available Fitness Center, Swimming Pool
Water Access N
Accessibility None
Garage N
Building
Story 4
Unit Features Garden 1 - 4 Floors
Foundation Concrete Perimeter
Sewer Public Sewer
Water Public
Architectural Style Other
Level or Stories 4
Additional Building Above Grade, Below Grade
New Construction N
Schools
School District Colonial
Others
Pets Allowed N
HOA Fee Include Common Area Maintenance,Ext Bldg Maint,Lawn Maintenance,Pool(s),Sewer,Snow Removal,Trash,Water,Parking Fee,Recreation Facility,Other
Senior Community No
Tax ID 50-00-26800-09
Ownership Other
SqFt Source Assessor
Miscellaneous Common Area Maintenance,HOA/Condo Fee,Parking,Snow Removal,Sewer,Trash Removal,Water,Taxes,Pool Maintenance,Lawn Service
Security Features Exterior Cameras,Main Entrance Lock,Sprinkler System - Indoor,Smoke Detector

GET MORE INFORMATION





