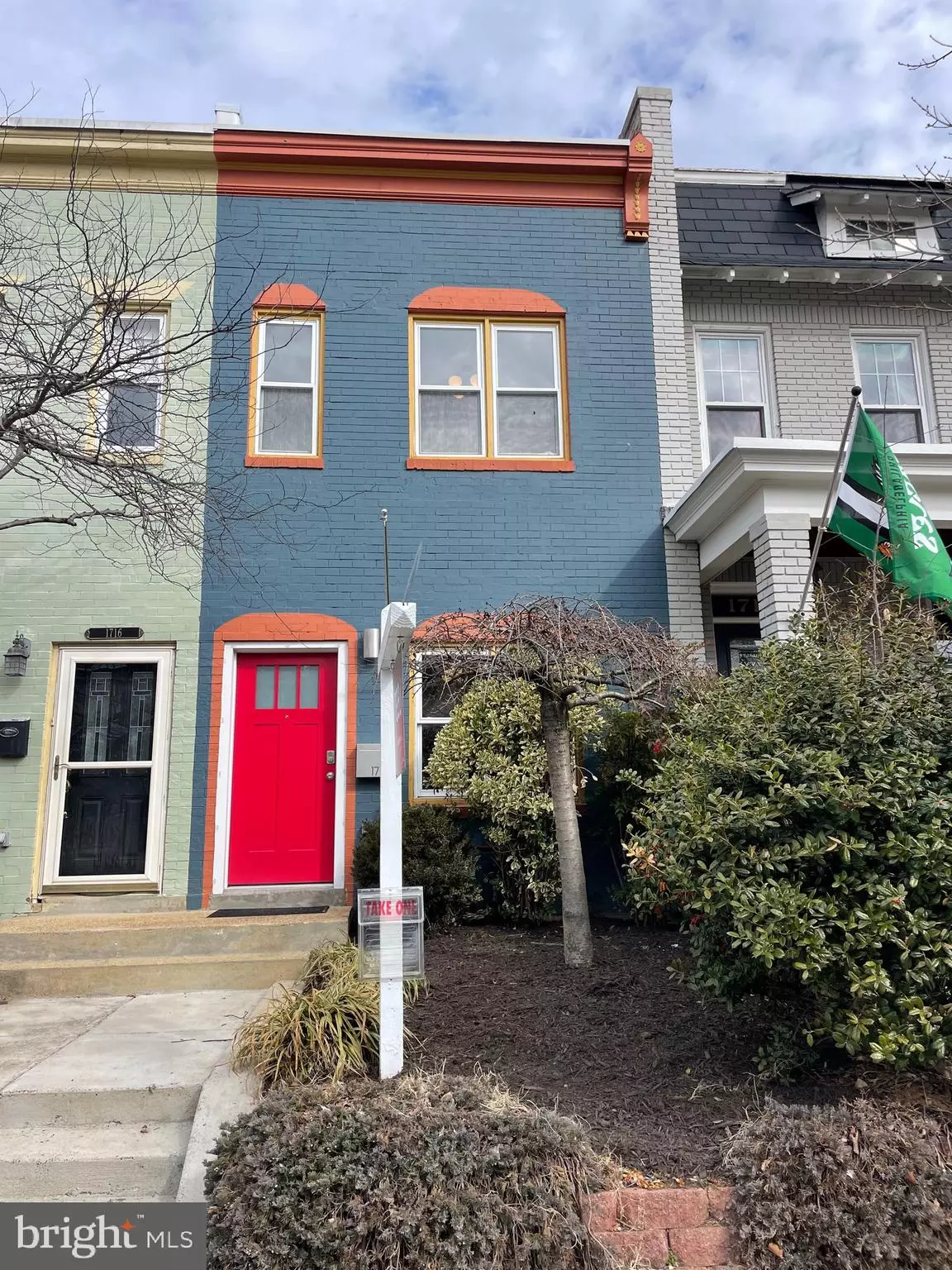1716-HALF A ST SE Washington, DC 20003
3 Beds
2 Baths
1,100 SqFt
OPEN HOUSE
Wed Feb 26, 4:30pm - 7:30pm
Sat Mar 01, 2:00pm - 4:00pm
UPDATED:
02/26/2025 05:03 AM
Key Details
Property Type Townhouse
Sub Type Interior Row/Townhouse
Listing Status Active
Purchase Type For Sale
Square Footage 1,100 sqft
Price per Sqft $708
Subdivision Capitol Hill
MLS Listing ID DCDC2185926
Style Federal
Bedrooms 3
Full Baths 1
Half Baths 1
HOA Y/N N
Abv Grd Liv Area 1,100
Originating Board BRIGHT
Year Built 1914
Annual Tax Amount $6,416
Tax Year 2023
Lot Size 1,863 Sqft
Acres 0.04
Property Sub-Type Interior Row/Townhouse
Property Description
Community, Character and Convenience come together in this renovated 3 Bedroom, 1.5 full Bath all-brick home with deep, fenced-in backyard, patio & off-street parking. The main level offers an open floor plan with Living Room and Dining Area that leads to the updated Kitchen, Powder Room and Laundry Closet. Upstairs are 3 Bedrooms and a full Bathroom with spacious, walk-in Shower. Out back is a wonderful extension of the living space with patio, area for garden/yard, and a private parking spot off the alley. Updates include renovated Bathroom and Kitchen last year, roof recently resealed and new fixtures + paint refresh. Located just one block off of East Capitol and around the corner from Stadium-Armory Metro (Blue/Orange/Silver lines), you can walk, bike, scoot or take a short car ride to many of the amenities and hubs of Capitol Hill that make it a desirable urban village including the new retail/restaurants and the "Fields" at RFK, Lincoln Park, Anacostia River Trail, Kingman Island, Pennsylvania Avenue (like the Roost eateries), 14th Street Safeway, Eastern Market, Barrack's Row, US Capitol Complex plus EZ access to 295/50/395.
Open House Wednesday, 2/26, from 4:30 to 7:30pm and Saturday, 3/1, from 2 to 4pm. Can be shown any other time with easy appointment. Just call or text.
Location
State DC
County Washington
Zoning RES
Direction South
Interior
Interior Features Ceiling Fan(s), Recessed Lighting, Wood Floors
Hot Water Natural Gas
Heating Forced Air, Central
Cooling Central A/C
Equipment Dishwasher, Disposal, Refrigerator, Stove, Washer/Dryer Stacked
Fireplace N
Appliance Dishwasher, Disposal, Refrigerator, Stove, Washer/Dryer Stacked
Heat Source Natural Gas
Exterior
Garage Spaces 1.0
Fence Rear, Wood
Water Access N
Accessibility None
Total Parking Spaces 1
Garage N
Building
Story 2
Foundation Permanent
Sewer Public Sewer
Water Public
Architectural Style Federal
Level or Stories 2
Additional Building Above Grade, Below Grade
New Construction N
Schools
Elementary Schools Payne
Middle Schools Eliot-Hine
High Schools Eastern Senior
School District District Of Columbia Public Schools
Others
Pets Allowed N
Senior Community No
Tax ID 1096//0070
Ownership Fee Simple
SqFt Source Assessor
Special Listing Condition Standard

GET MORE INFORMATION



