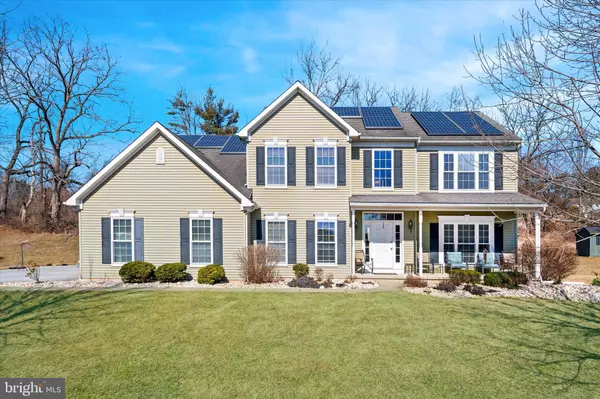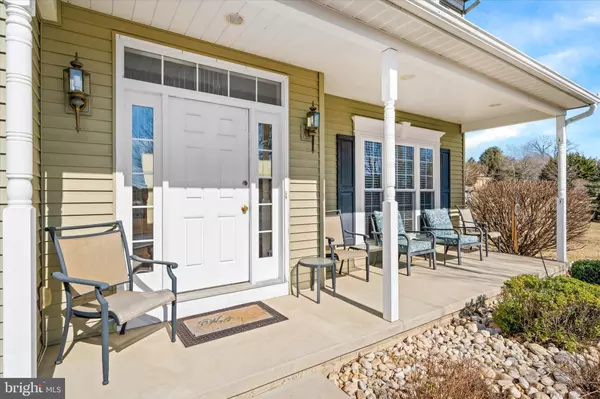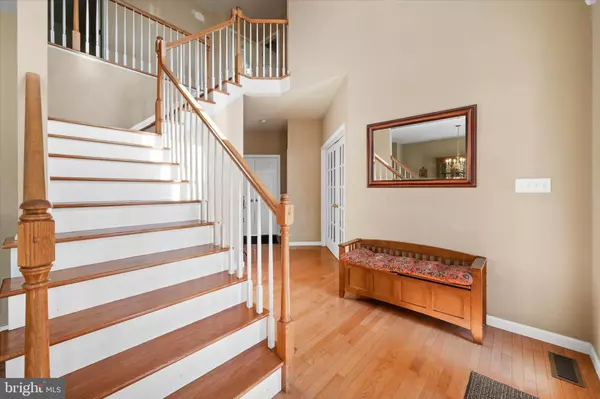510 WHEATLAND CT Lincoln University, PA 19352
5 Beds
4 Baths
4,028 SqFt
OPEN HOUSE
Sun Mar 02, 1:00pm - 3:00pm
UPDATED:
02/26/2025 02:46 PM
Key Details
Property Type Single Family Home
Sub Type Detached
Listing Status Coming Soon
Purchase Type For Sale
Square Footage 4,028 sqft
Price per Sqft $173
Subdivision Wheatland Farms
MLS Listing ID PACT2091414
Style Colonial
Bedrooms 5
Full Baths 3
Half Baths 1
HOA Fees $400/ann
HOA Y/N Y
Abv Grd Liv Area 2,934
Originating Board BRIGHT
Year Built 2008
Annual Tax Amount $10,575
Tax Year 2024
Lot Size 0.791 Acres
Acres 0.79
Lot Dimensions 0.00 x 0.00
Property Sub-Type Detached
Property Description
Enter through the expansive, upgraded driveway—originally designed to accommodate ample parking—and be greeted by the inviting covered front porch. As you step inside, you're immediately welcomed into the bright, airy two-story foyer, setting the tone for the home's open and spacious feel. To the left and right, you'll find a formal dining room, perfect for hosting family meals, and a cozy den that can be tailored to your needs.
At the heart of the home, the main living area exudes warmth and comfort, featuring a handsome stone fireplace and large windows that showcase scenic views of the lush backyard. Adjacent to the family room, a second den offers a quiet retreat or additional living space. The well-appointed kitchen is a chef's delight, boasting a center island, solid surface countertops, and abundant cabinet space to meet all your culinary needs.
Step outside to the rear deck, where you can enjoy dining al fresco next to a tranquil koi pond, surrounded by mature landscaping. The main level also includes a convenient powder room and a spacious laundry room for added ease and comfort.
Upstairs, you'll find three generously sized bedrooms, each offering solid surface flooring and individual mini-split systems for personalized comfort. These bedrooms share a well-designed hall bath, ensuring plenty of space for family or guests. The expansive master suite is a true retreat, offering not one but two large walk-in closets and an en suite bath with a soaking tub, all while offering serene views of the private backyard.
The lower level of the home has been thoughtfully finished, with a fully equipped in-law suite added in 2018. This suite includes a bedroom, living area, full kitchen, and bath, offering a perfect space for out-of-town guests, or a teen looking for their own space. The basement also has ample storage and egress via Bilco doors.
This home is designed with energy efficiency in mind, featuring a fully insulated garage, six mini-split units, and Tesla solar panels to keep energy costs low while minimizing your carbon footprint. A lawn sprinkler system ensures your lush, green lawn stays vibrant throughout the summer months.
Don't miss the opportunity to make 510 Wheatland Court your new home, where comfort, convenience, and charm come together in perfect harmony.
Location
State PA
County Chester
Area New London Twp (10371)
Zoning RESIDENTIAL
Rooms
Basement Fully Finished, Heated, Improved, Interior Access, Outside Entrance, Poured Concrete, Windows
Interior
Interior Features Kitchen - Eat-In, Double/Dual Staircase, Family Room Off Kitchen, Kitchen - Island, Recessed Lighting, Walk-in Closet(s)
Hot Water Natural Gas
Heating Solar - Active, Forced Air
Cooling Central A/C
Flooring Carpet, Engineered Wood, Hardwood
Fireplaces Number 1
Inclusions Living Room Cabinets and Office Desk
Furnishings No
Fireplace Y
Heat Source Natural Gas, Electric, Solar
Laundry Main Floor
Exterior
Exterior Feature Patio(s), Porch(es)
Parking Features Garage - Side Entry
Garage Spaces 6.0
Utilities Available Under Ground
Water Access N
Roof Type Architectural Shingle
Street Surface Black Top
Accessibility None
Porch Patio(s), Porch(es)
Road Frontage Boro/Township
Attached Garage 2
Total Parking Spaces 6
Garage Y
Building
Lot Description Backs to Trees
Story 2
Foundation Concrete Perimeter
Sewer Public Sewer
Water Public
Architectural Style Colonial
Level or Stories 2
Additional Building Above Grade, Below Grade
New Construction N
Schools
Elementary Schools Penn London
Middle Schools Avon Grove
High Schools Avon Grove
School District Avon Grove
Others
HOA Fee Include Common Area Maintenance
Senior Community No
Tax ID 71-04 -0309
Ownership Fee Simple
SqFt Source Assessor
Acceptable Financing Cash, Conventional, FHA, VA
Horse Property N
Listing Terms Cash, Conventional, FHA, VA
Financing Cash,Conventional,FHA,VA
Special Listing Condition Standard

GET MORE INFORMATION





