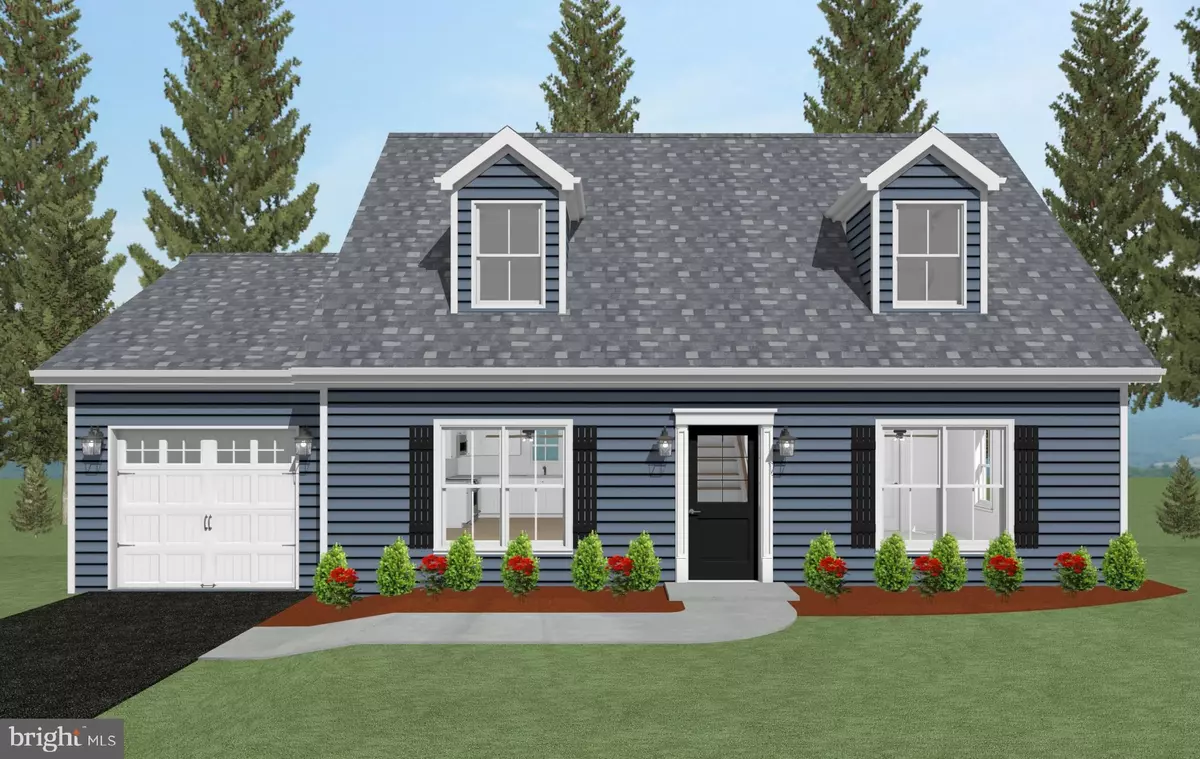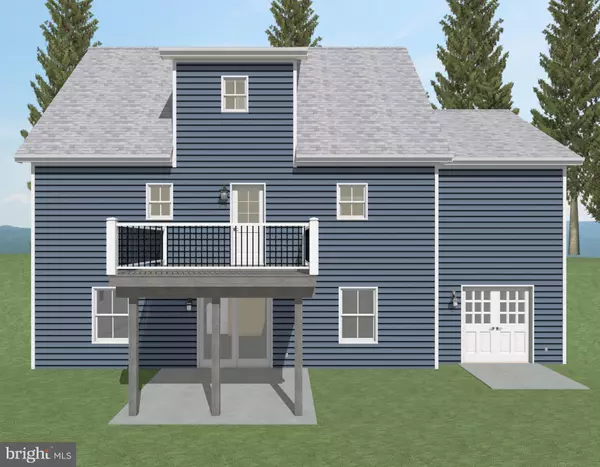61 CONODOGUINET AVE Camp Hill, PA 17011
3 Beds
2 Baths
1,586 SqFt
UPDATED:
02/19/2025 06:20 PM
Key Details
Property Type Single Family Home
Sub Type Detached
Listing Status Coming Soon
Purchase Type For Sale
Square Footage 1,586 sqft
Price per Sqft $299
Subdivision Oakwood Park
MLS Listing ID PACB2039134
Style Cape Cod
Bedrooms 3
Full Baths 2
HOA Y/N N
Abv Grd Liv Area 1,586
Originating Board BRIGHT
Year Built 2025
Annual Tax Amount $526
Tax Year 2024
Lot Size 0.260 Acres
Acres 0.26
Property Sub-Type Detached
Property Description
Location
State PA
County Cumberland
Area Hampden Twp (14410)
Zoning RESIDENTIAL
Direction West
Rooms
Other Rooms Living Room, Kitchen, Laundry
Basement Walkout Level, Poured Concrete
Main Level Bedrooms 1
Interior
Interior Features Air Filter System, Entry Level Bedroom, Efficiency, Family Room Off Kitchen, Floor Plan - Open, Kitchen - Island, Kitchen - Gourmet, Pantry, Walk-in Closet(s)
Hot Water Electric
Heating Forced Air, Central
Cooling Central A/C
Flooring Luxury Vinyl Plank, Fully Carpeted
Equipment Built-In Microwave, Dishwasher, ENERGY STAR Dishwasher, Oven/Range - Gas
Furnishings No
Fireplace N
Window Features ENERGY STAR Qualified,Energy Efficient,Double Hung,Low-E,Double Pane
Appliance Built-In Microwave, Dishwasher, ENERGY STAR Dishwasher, Oven/Range - Gas
Heat Source Natural Gas
Laundry Main Floor
Exterior
Parking Features Garage - Front Entry
Garage Spaces 1.0
Utilities Available Under Ground
Water Access N
Roof Type Architectural Shingle
Street Surface Black Top
Accessibility None
Road Frontage Boro/Township
Attached Garage 1
Total Parking Spaces 1
Garage Y
Building
Story 2
Foundation Permanent
Sewer Public Sewer
Water Public
Architectural Style Cape Cod
Level or Stories 2
Additional Building Above Grade, Below Grade
New Construction Y
Schools
High Schools Cumberland Valley
School District Cumberland Valley
Others
Senior Community No
Tax ID 10-21-0277-123
Ownership Fee Simple
SqFt Source Assessor
Acceptable Financing Cash, Conventional, FHA
Horse Property N
Listing Terms Cash, Conventional, FHA
Financing Cash,Conventional,FHA
Special Listing Condition Standard

GET MORE INFORMATION





