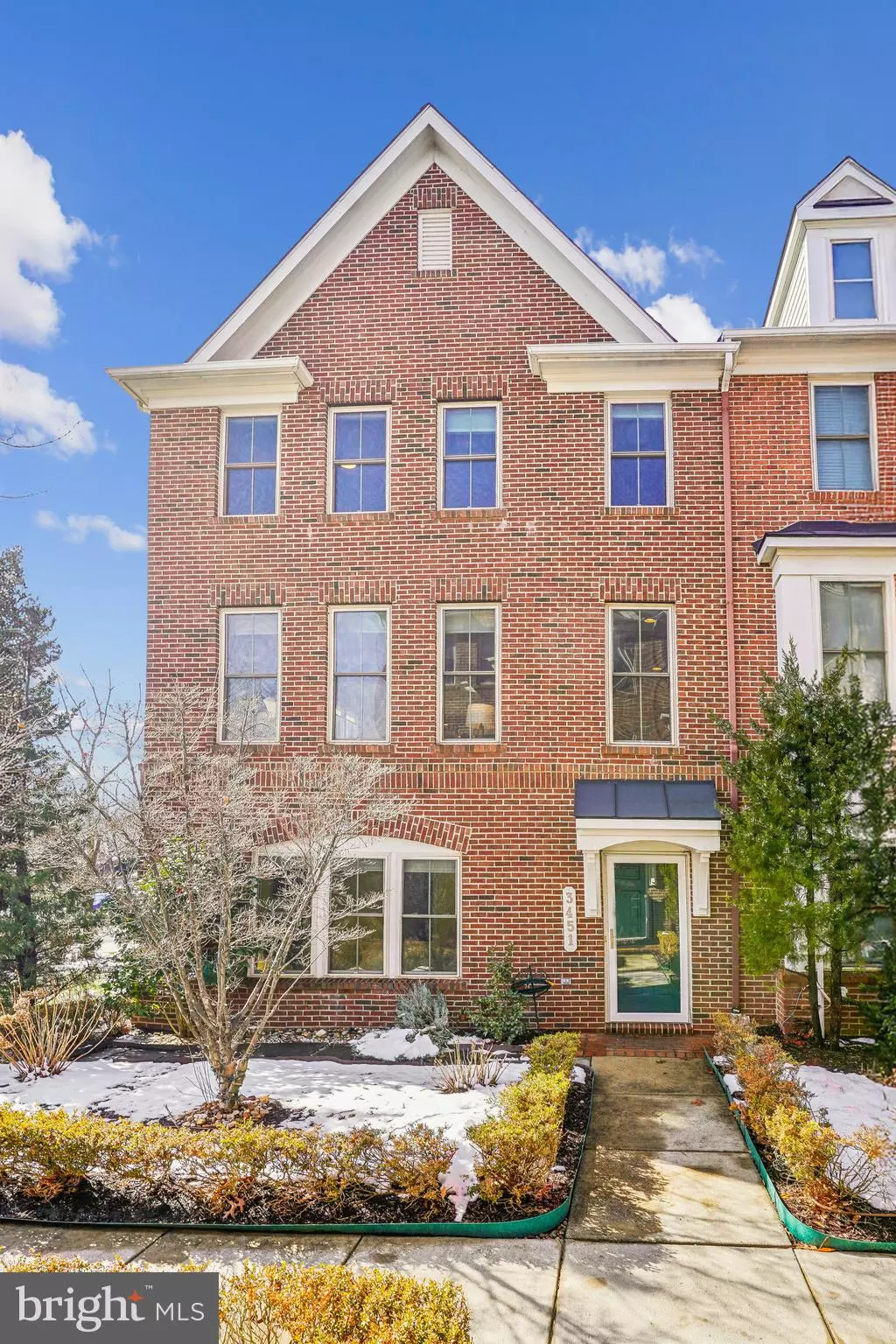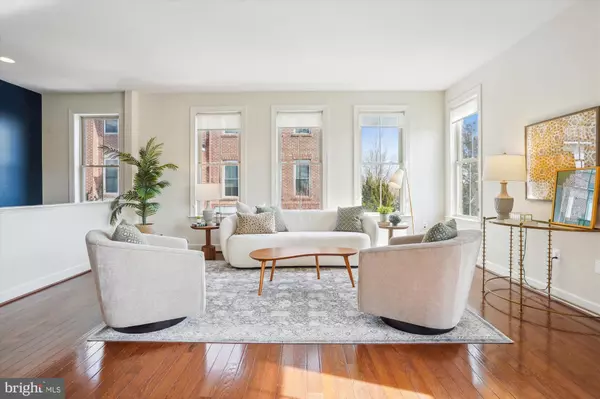3451 KEMPER RD Arlington, VA 22206
4 Beds
4 Baths
2,496 SqFt
UPDATED:
02/18/2025 01:57 PM
Key Details
Property Type Townhouse
Sub Type End of Row/Townhouse
Listing Status Pending
Purchase Type For Sale
Square Footage 2,496 sqft
Price per Sqft $390
Subdivision Shirlington Crest
MLS Listing ID VAAR2053196
Style Colonial
Bedrooms 4
Full Baths 3
Half Baths 1
HOA Fees $174/mo
HOA Y/N Y
Abv Grd Liv Area 2,496
Originating Board BRIGHT
Year Built 2011
Annual Tax Amount $10,028
Tax Year 2024
Lot Size 1,406 Sqft
Acres 0.03
Property Sub-Type End of Row/Townhouse
Property Description
The first floor welcomes you with a spacious foyer, complete with a coat closet and a sizable storage closet near the garage entrance. A standout feature is the private entry-level bedroom suite, offering a full bath and fireplace, ideal as a guest suite, in-law suite, or a highly sought-after home office.
The staircase leading to the main level boasts soaring two-story ceilings, with a conveniently located powder room off the entertainment areas. This level showcases beautiful solid hardwood floors throughout, 9 ft ceilings, along with expansive windows that fill the space with natural light. The open floor plan creates a seamless flow, offering the perfect design layout. The living and dining areas are gracefully connected, featuring elegant wainscoting in the dining room and open sightlines to the gourmet kitchen and adjoining family room.
Step into this well-designed spacious kitchen, where rich-toned natural wood 48” shaker cabinetry pairs beautifully with gleaming granite countertops. The expansive island with a breakfast bar invites casual dining and entertainment space, while top-tier stainless steel appliances complete the gourmet kitchen. Enjoy a 5-burner gas KitchenAid cooktop, Whirlpool convection double wall ovens, GE Profile microwave, LG French door refrigerator with ice/water dispenser, and a Bosch dishwasher—all designed for effortless culinary experiences. With ample counter space, generous cabinetry, and two pantry closets, storage and organization are never an issue.
The spacious and bright family room extends seamlessly from the kitchen, offering the perfect blend of comfort and style. A cozy gas fireplace serves as the focal point, creating a warm and inviting atmosphere, while walls of windows bathe the space in abundant natural light. Whether you're relaxing with family or entertaining guests, this open-concept design ensures a bright, airy, and welcoming environment.
Upstairs, you'll find three spacious bedrooms, two full baths, and a conveniently located laundry closet equipped with an LG True Steam front-loading washer and dryer. The primary suite offers a generous retreat with two walk-in closets with built-in storage systems and a spacious en-suite bath. Enjoy dual vanities, a Kohler jetted soaking tub, a seamless glass walk-in shower, and a private water closet for added comfort. The two additional bedrooms feature built-in closet systems and share a full hall bath. The very top floor includes a utility closet, a walk-in attic space for extra storage, and access to a rooftop patio deck with Trex deck tile flooring and tree top views, this outdoor space is perfect for relaxing, grilling, sunning, and entertaining.
The home is in excellent move-in condition, freshly painted and beautifully maintained. Dual Zone HVAC, Goodman HVAC compressors (2) new in 2022. Microwave 2022, Dishwasher 2021. The oversized garage is equipped with extra storage solutions and utility closet.
Ideal commuter location, easy access to I-395, 3 miles to Metro, Metro bus service mins away, National Airport, and 5 miles to DC. Walkable leisure amenities, a quick stroll to W&OD Trail, Shirlington Dog Park, Village at Shirlington's shops and restaurants, grocery stores. Mins to Pentagon City, Del Ray and Old Town Alexandria.
Location
State VA
County Arlington
Zoning RA14-26
Direction East
Rooms
Other Rooms Living Room, Dining Room, Primary Bedroom, Bedroom 2, Bedroom 3, Bedroom 4, Kitchen, Family Room, Foyer, Laundry, Other, Utility Room, Bathroom 2, Bathroom 3, Attic, Primary Bathroom, Half Bath
Interior
Interior Features Kitchen - Eat-In, Kitchen - Island, Primary Bath(s), Recessed Lighting, Upgraded Countertops, Walk-in Closet(s), Wood Floors, Attic, Bathroom - Jetted Tub, Bathroom - Soaking Tub, Bathroom - Tub Shower, Bathroom - Walk-In Shower, Breakfast Area, Built-Ins, Carpet, Ceiling Fan(s), Chair Railings, Combination Kitchen/Living, Crown Moldings, Dining Area, Entry Level Bedroom, Family Room Off Kitchen, Formal/Separate Dining Room, Kitchen - Gourmet, Pantry, Wainscotting, Window Treatments, Floor Plan - Open, Combination Dining/Living
Hot Water Natural Gas, 60+ Gallon Tank
Heating Forced Air, Energy Star Heating System, Central, Programmable Thermostat, Zoned
Cooling Central A/C, Multi Units, Programmable Thermostat, Roof Mounted, Zoned
Flooring Hardwood, Carpet, Ceramic Tile
Fireplaces Number 2
Fireplaces Type Fireplace - Glass Doors, Gas/Propane
Inclusions Gold Mirror on Foyer staircase wall.
Equipment Built-In Microwave, Built-In Range, Dishwasher, Disposal, Dryer, Exhaust Fan, Icemaker, Refrigerator, Stainless Steel Appliances, Washer, Cooktop, Cooktop - Down Draft, Dryer - Front Loading, Energy Efficient Appliances, Microwave, Oven - Double, Oven - Self Cleaning, Oven - Wall, Oven/Range - Gas, Oven/Range - Electric, Washer - Front Loading, Water Heater
Furnishings No
Fireplace Y
Window Features Double Hung,Double Pane,Energy Efficient
Appliance Built-In Microwave, Built-In Range, Dishwasher, Disposal, Dryer, Exhaust Fan, Icemaker, Refrigerator, Stainless Steel Appliances, Washer, Cooktop, Cooktop - Down Draft, Dryer - Front Loading, Energy Efficient Appliances, Microwave, Oven - Double, Oven - Self Cleaning, Oven - Wall, Oven/Range - Gas, Oven/Range - Electric, Washer - Front Loading, Water Heater
Heat Source Natural Gas
Laundry Dryer In Unit, Has Laundry, Upper Floor, Washer In Unit
Exterior
Exterior Feature Deck(s), Terrace, Roof
Parking Features Garage - Rear Entry, Garage Door Opener, Inside Access, Oversized
Garage Spaces 2.0
Utilities Available Under Ground
Amenities Available Common Grounds
Water Access N
View City, Garden/Lawn
Roof Type Architectural Shingle
Accessibility Entry Slope <1', Level Entry - Main
Porch Deck(s), Terrace, Roof
Attached Garage 2
Total Parking Spaces 2
Garage Y
Building
Lot Description Adjoins - Open Space, Backs - Open Common Area, Corner, Level, Premium, SideYard(s)
Story 3.5
Foundation Slab
Sewer Public Sewer
Water Public
Architectural Style Colonial
Level or Stories 3.5
Additional Building Above Grade, Below Grade
Structure Type 9'+ Ceilings,Dry Wall
New Construction N
Schools
School District Arlington County Public Schools
Others
Pets Allowed Y
HOA Fee Include Common Area Maintenance,Insurance,Lawn Care Side,Management,Reserve Funds,Snow Removal
Senior Community No
Tax ID 31-033-306
Ownership Fee Simple
SqFt Source Estimated
Security Features Security System
Acceptable Financing Cash, Conventional, VA
Horse Property N
Listing Terms Cash, Conventional, VA
Financing Cash,Conventional,VA
Special Listing Condition Standard
Pets Allowed No Pet Restrictions
Virtual Tour https://mls.truplace.com/Property/183/134473

GET MORE INFORMATION





