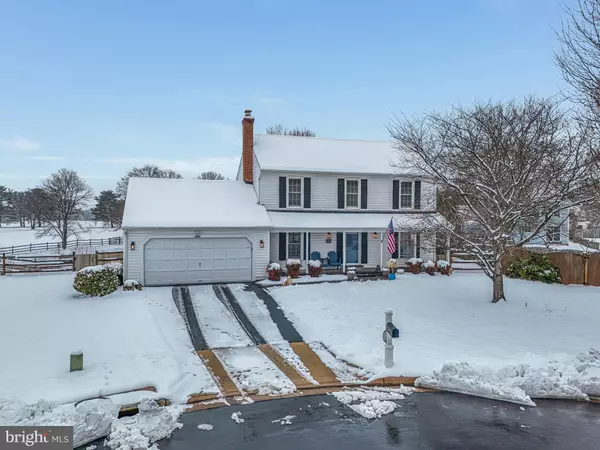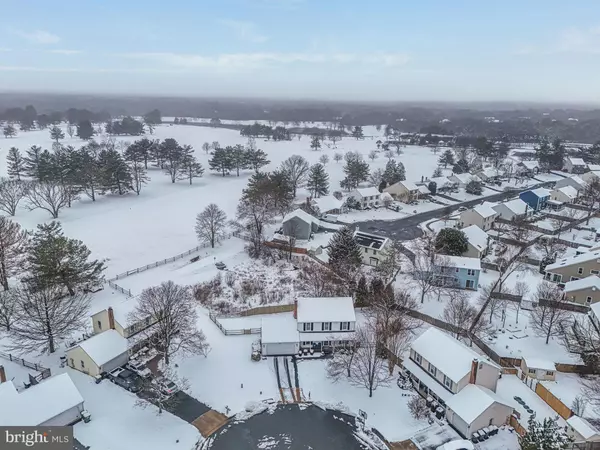5440 CLUBSIDE LN Centreville, VA 20120
3 Beds
4 Baths
2,062 SqFt
UPDATED:
02/14/2025 08:53 PM
Key Details
Property Type Single Family Home
Sub Type Detached
Listing Status Pending
Purchase Type For Sale
Square Footage 2,062 sqft
Price per Sqft $412
Subdivision Country Club Manor
MLS Listing ID VAFX2221522
Style Traditional
Bedrooms 3
Full Baths 3
Half Baths 1
HOA Y/N N
Abv Grd Liv Area 1,650
Originating Board BRIGHT
Year Built 1984
Annual Tax Amount $7,381
Tax Year 2024
Lot Size 8,510 Sqft
Acres 0.2
Property Sub-Type Detached
Property Description
This home offers the perfect balance of suburban tranquility and urban convenience. Nearby, Bull Run Regional Park provides 1,500 acres of scenic hiking trails, picnic areas, and the Atlantis Waterpark for summer fun. Wineries and breweries are just a short drive away. Shopping centers, restaurants, and entertainment options are all within easy reach.
This home offers not just an upgraded living space but an incredible lifestyle. Don't miss out!
Location
State VA
County Fairfax
Zoning 130
Direction East
Rooms
Other Rooms Basement
Basement Connecting Stairway, Full, Partially Finished
Interior
Hot Water Natural Gas
Heating Forced Air
Cooling Central A/C
Fireplaces Number 2
Fireplaces Type Electric, Gas/Propane
Equipment Disposal, Dishwasher, Dryer, Microwave, Refrigerator, Stove, Washer
Fireplace Y
Appliance Disposal, Dishwasher, Dryer, Microwave, Refrigerator, Stove, Washer
Heat Source Natural Gas
Exterior
Parking Features Additional Storage Area, Garage - Front Entry, Garage Door Opener
Garage Spaces 6.0
Fence Rear
Water Access N
View Golf Course, Garden/Lawn, Panoramic
Accessibility None
Attached Garage 2
Total Parking Spaces 6
Garage Y
Building
Lot Description Cul-de-sac, Front Yard, Landscaping, No Thru Street, Premium, Rear Yard
Story 3
Foundation Concrete Perimeter
Sewer Public Sewer
Water Public
Architectural Style Traditional
Level or Stories 3
Additional Building Above Grade, Below Grade
New Construction N
Schools
Elementary Schools Cub Run
Middle Schools Stone
High Schools Westfield
School District Fairfax County Public Schools
Others
Pets Allowed Y
Senior Community No
Tax ID 0434 04 0029
Ownership Fee Simple
SqFt Source Assessor
Security Features Exterior Cameras
Acceptable Financing Cash, Conventional, FHA, VA
Listing Terms Cash, Conventional, FHA, VA
Financing Cash,Conventional,FHA,VA
Special Listing Condition Standard
Pets Allowed No Pet Restrictions

GET MORE INFORMATION





