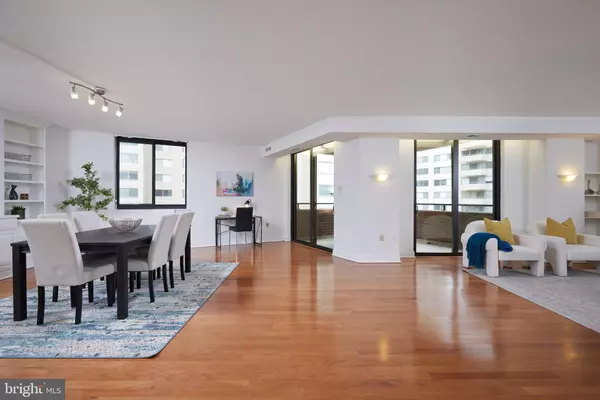4550 N PARK AVE #901 Chevy Chase, MD 20815
1 Bed
2 Baths
1,412 SqFt
OPEN HOUSE
Sun Feb 16, 1:00pm - 3:00pm
UPDATED:
02/13/2025 09:47 PM
Key Details
Property Type Condo
Sub Type Condo/Co-op
Listing Status Active
Purchase Type For Sale
Square Footage 1,412 sqft
Price per Sqft $417
Subdivision The Carleton Of Chevy Chase
MLS Listing ID MDMC2165612
Style Traditional
Bedrooms 1
Full Baths 2
Condo Fees $1,355/mo
HOA Y/N N
Abv Grd Liv Area 1,412
Originating Board BRIGHT
Year Built 1982
Annual Tax Amount $7,586
Tax Year 2025
Property Sub-Type Condo/Co-op
Property Description
Location
State MD
County Montgomery
Zoning CBD1
Rooms
Main Level Bedrooms 1
Interior
Interior Features Dining Area, Floor Plan - Open
Hot Water Natural Gas
Heating Central
Cooling Central A/C
Fireplace N
Heat Source Electric
Exterior
Parking Features Underground
Garage Spaces 2.0
Amenities Available Common Grounds, Elevator, Exercise Room, Extra Storage, Party Room, Pool - Outdoor
Water Access N
Accessibility None
Total Parking Spaces 2
Garage Y
Building
Story 1
Unit Features Hi-Rise 9+ Floors
Sewer Public Sewer
Water Public
Architectural Style Traditional
Level or Stories 1
Additional Building Above Grade, Below Grade
New Construction N
Schools
School District Montgomery County Public Schools
Others
Pets Allowed Y
HOA Fee Include Custodial Services Maintenance,Lawn Maintenance,Insurance,Other,Pool(s),Reserve Funds,Sewer,Snow Removal,Trash,Water
Senior Community No
Tax ID 160702226763
Ownership Condominium
Special Listing Condition Standard
Pets Allowed Case by Case Basis
Virtual Tour https://peterevansphotography.com/npark4550901.htm

GET MORE INFORMATION





