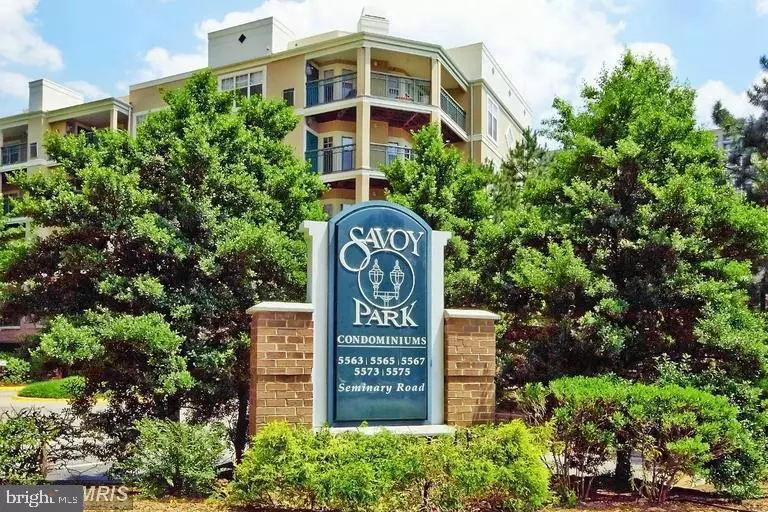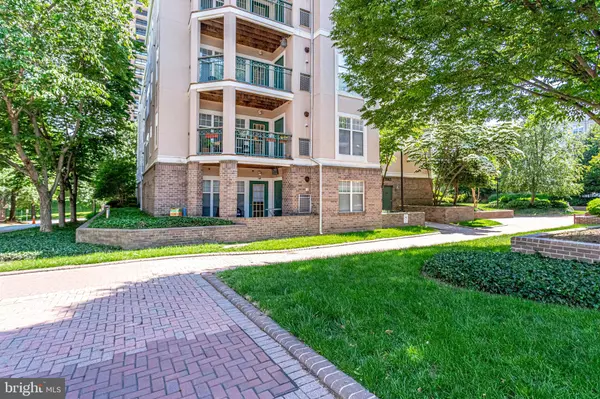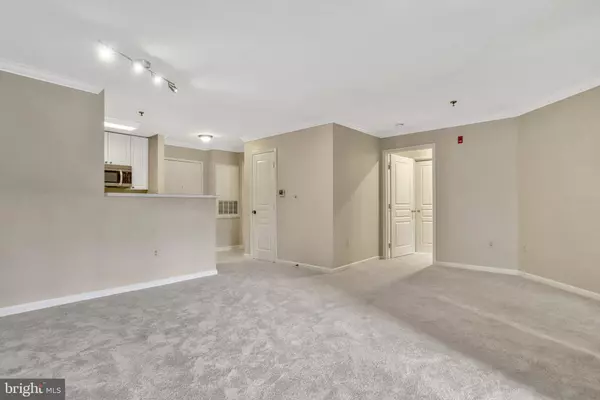5563 SEMINARY RD #307 Falls Church, VA 22041
1 Bed
1 Bath
774 SqFt
UPDATED:
02/19/2025 01:46 AM
Key Details
Property Type Condo
Sub Type Condo/Co-op
Listing Status Under Contract
Purchase Type For Sale
Square Footage 774 sqft
Price per Sqft $381
Subdivision Savoy Park Condominiums
MLS Listing ID VAFX2221410
Style Colonial,Contemporary
Bedrooms 1
Full Baths 1
Condo Fees $382/mo
HOA Y/N N
Abv Grd Liv Area 774
Originating Board BRIGHT
Year Built 1997
Annual Tax Amount $3,237
Tax Year 2024
Property Sub-Type Condo/Co-op
Property Description
Beautiful 1 Bedroom 1 Bath condo in highly sought after Savoy Park. The condo is freshly painted (2025) with brand new carpet (2025) and a welcoming kitchen that opens into a spacious dining and living area with large windows, a cozy gas fireplace, and a balcony that backs to trees for privacy. The large bedroom fits a king size bed and connects to a walk in closet as well as two large closets - a storage dream! The kitchen is well-equipped with stainless steel appliances and a walk in pantry with a stackable washer and dryer. The condo also comes with a reserved garage parking space, two visitor parking permits, and an extra assigned storage unit.
An updated garden style building, Savoy Park is a sought after condominium community in Falls Church and a commuter's dream! The low HOA fee includes a fitness center, pool, clubhouse, water utilities, and a secure entrance. Next door to a lovely park, the community is also pet-friendly. Located just minutes from I-395, the condo offers a quick commute to downtown DC, the Pentagon, Arlington, and Old Town Alexandria! Free shuttle service to Ballston Metro or Pentagon City Metro is also available across the street. An array of shopping, dining, and entertainment options are also close by. Schedule your visit today!
Location
State VA
County Fairfax
Zoning 402
Rooms
Other Rooms Kitchen, Family Room, Foyer, Bedroom 1, Laundry, Full Bath
Main Level Bedrooms 1
Interior
Interior Features Carpet, Combination Dining/Living, Crown Moldings, Entry Level Bedroom, Family Room Off Kitchen, Floor Plan - Traditional, Pantry, Recessed Lighting, Walk-in Closet(s)
Hot Water Natural Gas
Heating Forced Air
Cooling Central A/C
Flooring Carpet, Tile/Brick
Fireplaces Number 1
Fireplaces Type Gas/Propane, Mantel(s)
Equipment Built-In Microwave, Dishwasher, Disposal, Dryer, Oven/Range - Gas, Refrigerator, Stainless Steel Appliances, Washer
Furnishings No
Fireplace Y
Appliance Built-In Microwave, Dishwasher, Disposal, Dryer, Oven/Range - Gas, Refrigerator, Stainless Steel Appliances, Washer
Heat Source Natural Gas
Laundry Dryer In Unit, Washer In Unit
Exterior
Parking Features Covered Parking, Garage - Front Entry, Garage Door Opener, Inside Access
Garage Spaces 1.0
Parking On Site 1
Amenities Available Club House, Common Grounds, Exercise Room, Pool - Outdoor
Water Access N
Accessibility None
Total Parking Spaces 1
Garage Y
Building
Story 1
Unit Features Garden 1 - 4 Floors
Sewer Public Sewer
Water Public
Architectural Style Colonial, Contemporary
Level or Stories 1
Additional Building Above Grade, Below Grade
New Construction N
Schools
Elementary Schools Parklawn
Middle Schools Glasgow
High Schools Justice
School District Fairfax County Public Schools
Others
Pets Allowed Y
HOA Fee Include Common Area Maintenance,Management,Parking Fee,Snow Removal,Trash,Water
Senior Community No
Tax ID 0623 15D 0307
Ownership Condominium
Security Features Electric Alarm
Horse Property N
Special Listing Condition Standard
Pets Allowed Cats OK, Dogs OK, Number Limit, Size/Weight Restriction
Virtual Tour https://homes.btwimages.com/5563seminaryrd307/?mls

GET MORE INFORMATION





