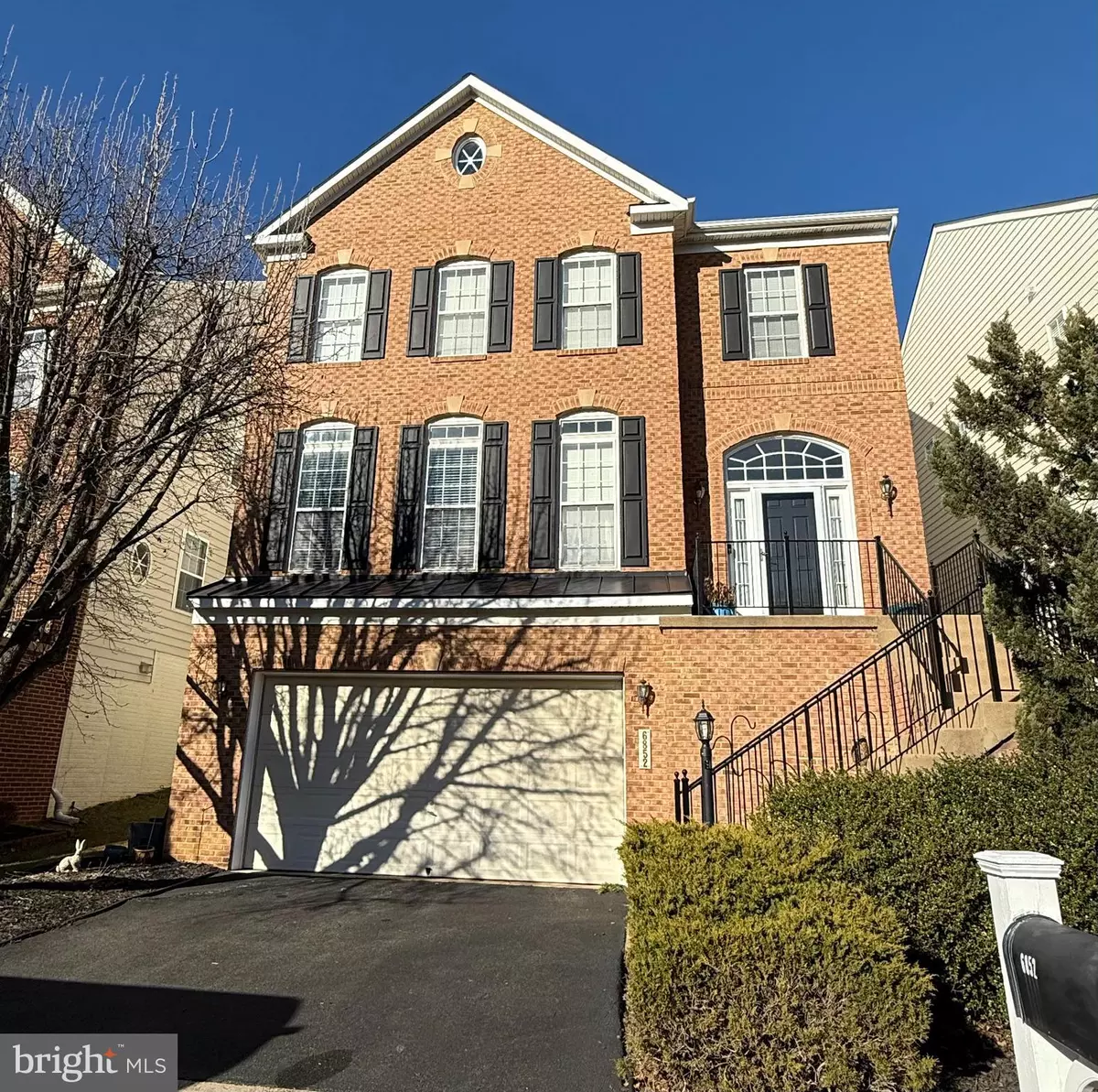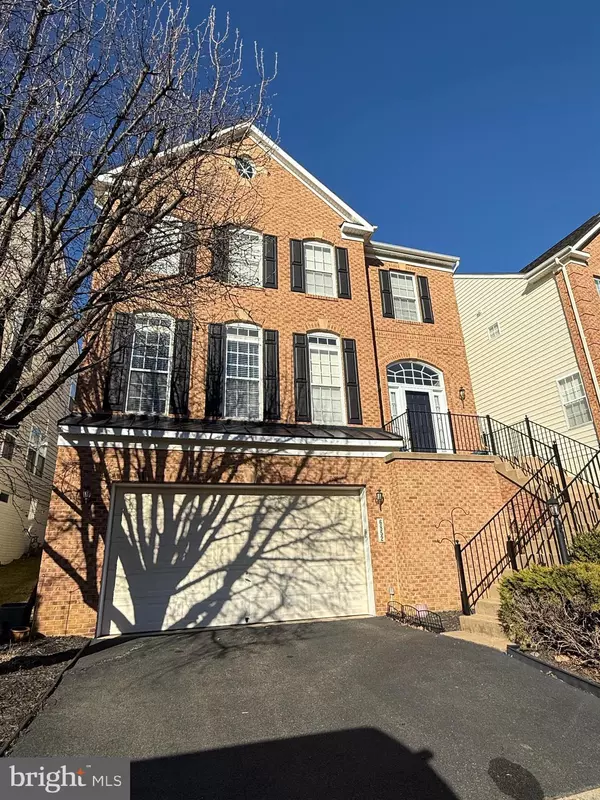6852 ROLLING CREEK WAY Alexandria, VA 22315
4 Beds
4 Baths
3,318 SqFt
UPDATED:
02/10/2025 04:58 PM
Key Details
Property Type Single Family Home
Sub Type Detached
Listing Status Coming Soon
Purchase Type For Sale
Square Footage 3,318 sqft
Price per Sqft $290
Subdivision Hawthorne
MLS Listing ID VAFX2220850
Style Colonial
Bedrooms 4
Full Baths 2
Half Baths 2
HOA Fees $355/qua
HOA Y/N Y
Abv Grd Liv Area 2,944
Originating Board BRIGHT
Year Built 2003
Annual Tax Amount $10,582
Tax Year 2024
Lot Size 3,772 Sqft
Acres 0.09
Property Sub-Type Detached
Property Description
Location
State VA
County Fairfax
Zoning 304
Rooms
Other Rooms Living Room, Dining Room, Primary Bedroom, Bedroom 2, Bedroom 3, Kitchen, Family Room, Den, Office, Recreation Room, Storage Room, Bathroom 2, Primary Bathroom, Half Bath
Basement Fully Finished, Interior Access
Interior
Hot Water Electric
Heating Central
Cooling Central A/C
Fireplaces Number 1
Fireplace Y
Heat Source Natural Gas
Exterior
Parking Features Garage - Front Entry, Garage Door Opener, Basement Garage, Inside Access
Garage Spaces 2.0
Water Access N
Accessibility Doors - Lever Handle(s)
Attached Garage 2
Total Parking Spaces 2
Garage Y
Building
Story 3
Foundation Permanent
Sewer Public Sewer
Water Public
Architectural Style Colonial
Level or Stories 3
Additional Building Above Grade, Below Grade
New Construction N
Schools
Elementary Schools Island Creek
High Schools Hayfield Secondary School
School District Fairfax County Public Schools
Others
Senior Community No
Tax ID 0992 16 0015
Ownership Fee Simple
SqFt Source Assessor
Special Listing Condition Standard

GET MORE INFORMATION


