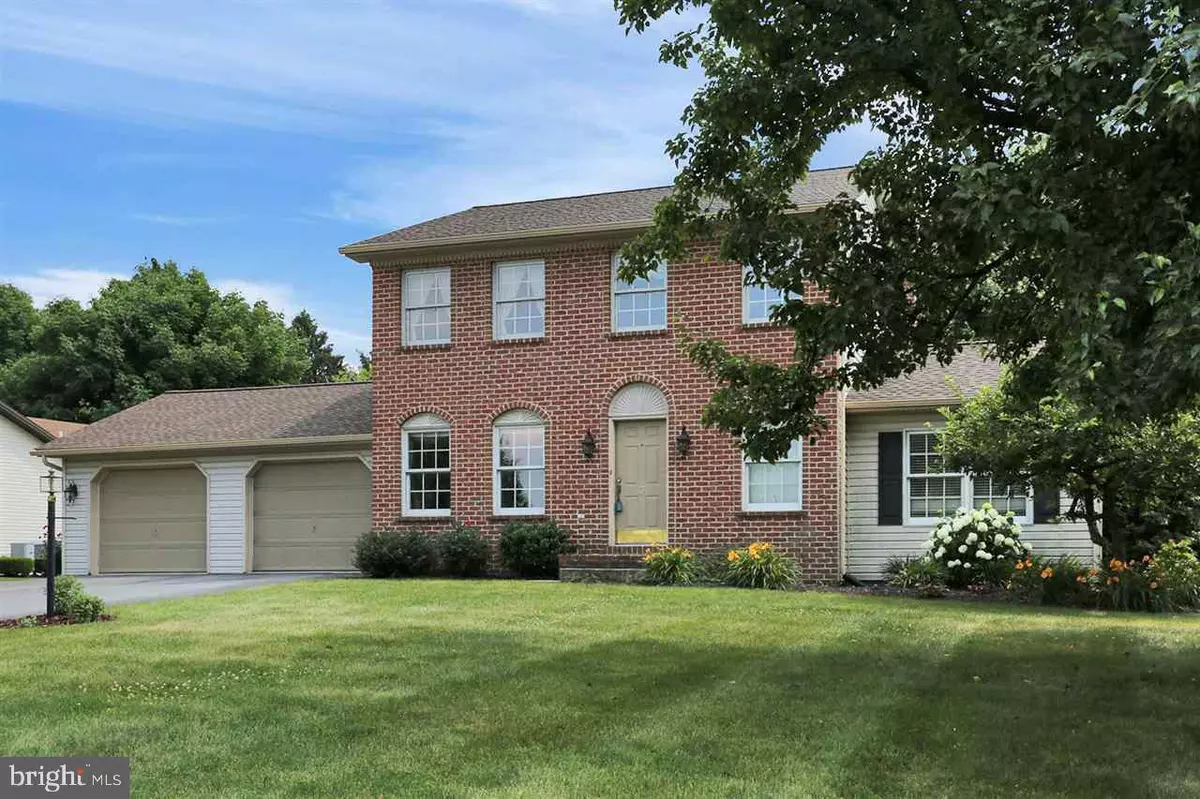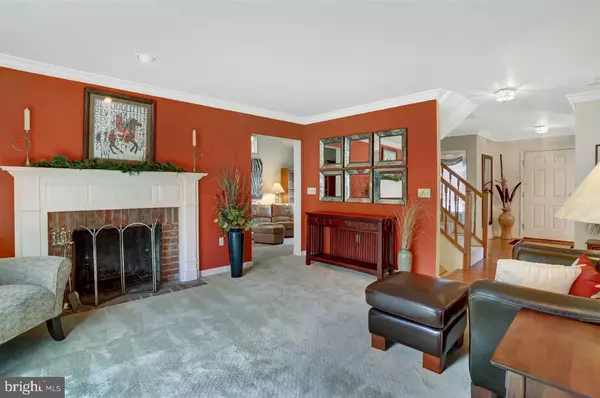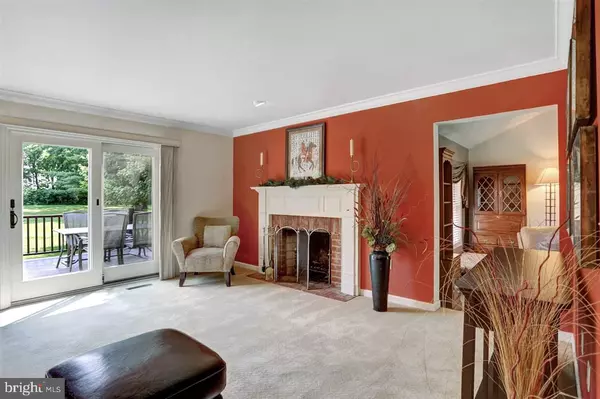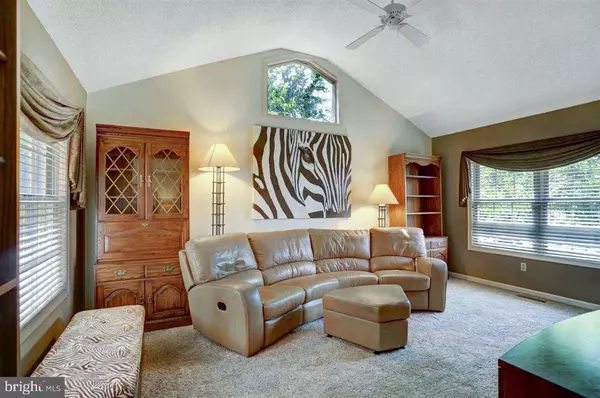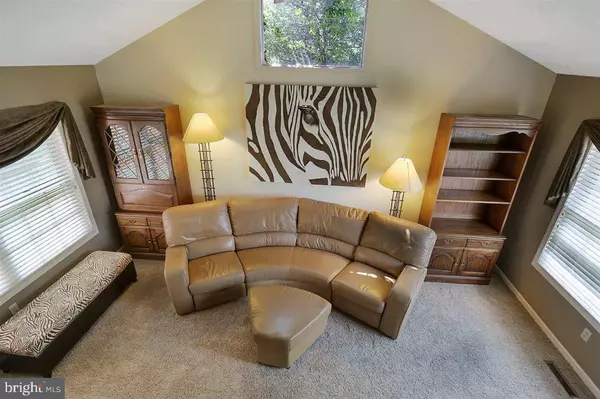3 GLENFIELD DR Mechanicsburg, PA 17050
3 Beds
3 Baths
1,932 SqFt
UPDATED:
02/10/2025 02:07 AM
Key Details
Property Type Single Family Home
Sub Type Detached
Listing Status Active
Purchase Type For Rent
Square Footage 1,932 sqft
Subdivision None Available
MLS Listing ID PACB2039020
Style Contemporary
Bedrooms 3
Full Baths 2
Half Baths 1
HOA Y/N N
Abv Grd Liv Area 1,932
Originating Board BRIGHT
Year Built 1992
Lot Size 0.430 Acres
Acres 0.43
Property Sub-Type Detached
Property Description
Step inside and be greeted by fresh paint throughout and plush, new carpeting (installed just four months ago!) creating a warm and inviting atmosphere. This home is ready for you to move in and make it your own. The partially finished basement, also featuring new carpet, provides additional flexible space for recreation, storage, or a home office.
The location of this home is truly unbeatable. Situated directly across from the Deloitte office building, your commute just got significantly shorter! Enjoy the convenience of being less than 2 minutes from the bustling Carlisle Pike, offering a plethora of shopping, dining, and entertainment options. All major grocery stores are within easy reach, and access to major interstates is a breeze, making commuting a stress-free experience.
Located on a peaceful 8-house cul-de-sac, this home offers a tranquil setting in a great neighbourhood. Enjoy a large yard perfect for outdoor activities, complete with raised garden beds for those with a green thumb. The backyard boasts beautiful views and frequent glimpses of local wildlife, providing a serene escape from the hustle and bustle of daily life.
Location
State PA
County Cumberland
Area Silver Spring Twp (14438)
Zoning RESIDENTIAL
Rooms
Other Rooms Dining Room, Primary Bedroom, Bedroom 2, Bedroom 3, Bedroom 4, Bedroom 5, Kitchen, Den, Foyer, Bedroom 1, Laundry, Other
Basement Partial, Unfinished
Interior
Interior Features Formal/Separate Dining Room
Hot Water Natural Gas
Heating Other, Heat Pump(s)
Cooling Ceiling Fan(s), Central A/C
Fireplaces Number 1
Fireplaces Type Wood
Equipment Microwave, Disposal, Refrigerator, Washer, Dryer, Oven/Range - Electric
Fireplace Y
Appliance Microwave, Disposal, Refrigerator, Washer, Dryer, Oven/Range - Electric
Heat Source Natural Gas
Exterior
Exterior Feature Deck(s)
Parking Features Garage Door Opener
Garage Spaces 2.0
Water Access N
Roof Type Composite
Accessibility Level Entry - Main
Porch Deck(s)
Attached Garage 2
Total Parking Spaces 2
Garage Y
Building
Lot Description Cleared, Level
Story 2
Foundation Block
Sewer Public Sewer
Water Public
Architectural Style Contemporary
Level or Stories 2
Additional Building Above Grade, Below Grade
New Construction N
Schools
Elementary Schools Silver Spring
Middle Schools Eagle View
High Schools Cumberland Valley
School District Cumberland Valley
Others
Pets Allowed Y
Senior Community No
Tax ID 38191612031A
Ownership Other
SqFt Source Assessor
Pets Allowed Case by Case Basis

GET MORE INFORMATION

