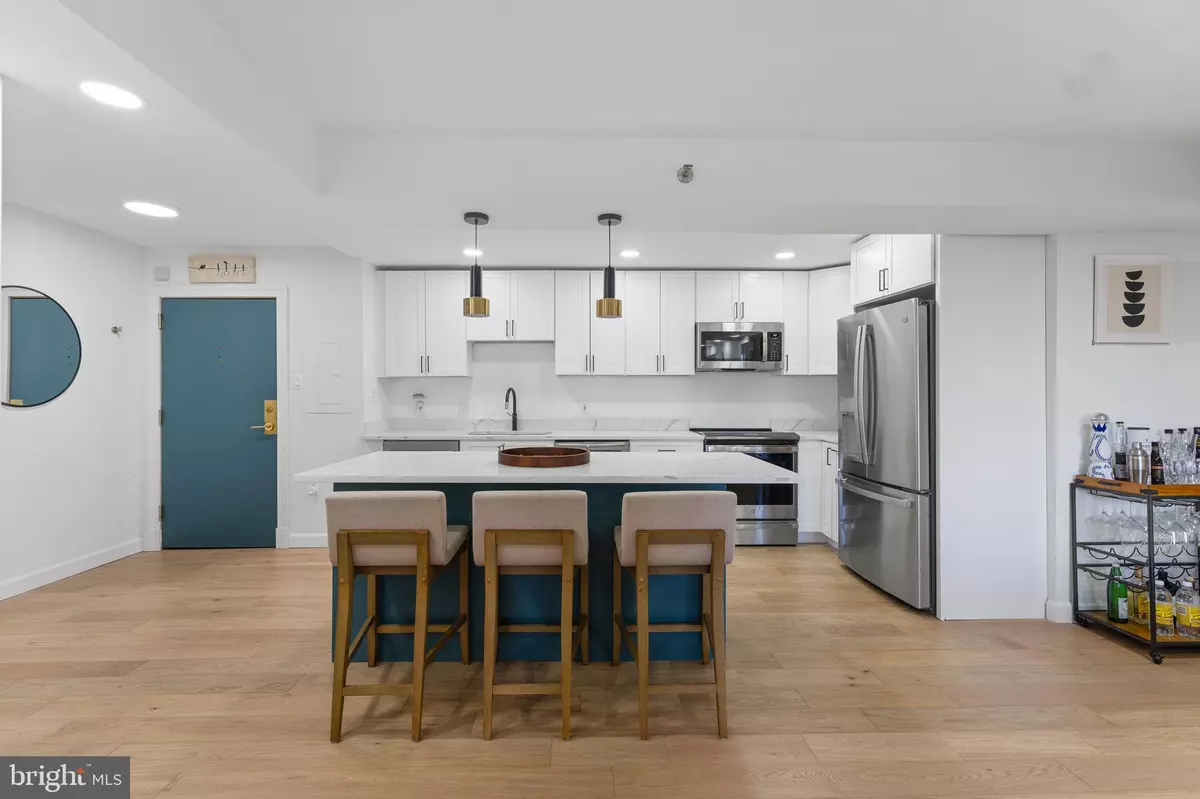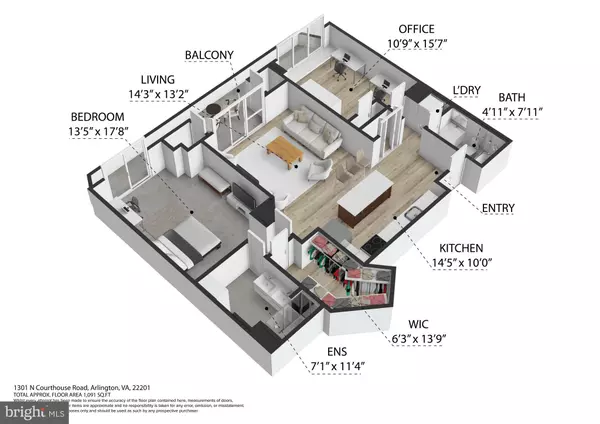1301 N COURTHOUSE RD #1010 Arlington, VA 22201
2 Beds
2 Baths
1,143 SqFt
OPEN HOUSE
Sun Feb 16, 1:00pm - 4:00pm
UPDATED:
02/10/2025 07:04 PM
Key Details
Property Type Condo
Sub Type Condo/Co-op
Listing Status Coming Soon
Purchase Type For Sale
Square Footage 1,143 sqft
Price per Sqft $559
Subdivision Courthouse
MLS Listing ID VAAR2053010
Style Traditional
Bedrooms 2
Full Baths 2
Condo Fees $1,106/mo
HOA Y/N N
Abv Grd Liv Area 1,143
Originating Board BRIGHT
Year Built 1983
Annual Tax Amount $5,510
Tax Year 2024
Location
State VA
County Arlington
Zoning 611
Direction Southwest
Rooms
Main Level Bedrooms 2
Interior
Interior Features Bathroom - Stall Shower, Bathroom - Walk-In Shower, Built-Ins, Combination Kitchen/Living, Floor Plan - Open, Kitchen - Eat-In, Kitchen - Gourmet, Kitchen - Island, Primary Bath(s), Recessed Lighting, Sprinkler System, Upgraded Countertops, Walk-in Closet(s), Wine Storage, Wood Floors
Hot Water Natural Gas
Heating Central, Forced Air
Cooling Central A/C
Flooring Hardwood, Ceramic Tile
Equipment Built-In Microwave, Built-In Range, Dishwasher, Cooktop, Disposal, Dryer, Exhaust Fan, Oven/Range - Electric, Refrigerator, Stainless Steel Appliances, Washer, Washer - Front Loading, Water Heater, Dryer - Front Loading
Furnishings No
Window Features Screens,Sliding
Appliance Built-In Microwave, Built-In Range, Dishwasher, Cooktop, Disposal, Dryer, Exhaust Fan, Oven/Range - Electric, Refrigerator, Stainless Steel Appliances, Washer, Washer - Front Loading, Water Heater, Dryer - Front Loading
Heat Source Natural Gas
Laundry Has Laundry
Exterior
Parking Features Covered Parking, Garage Door Opener
Garage Spaces 1.0
Utilities Available Cable TV, Electric Available, Multiple Phone Lines, Natural Gas Available
Amenities Available Elevator, Exercise Room, Fitness Center, Game Room, Party Room, Pool - Outdoor, Reserved/Assigned Parking
Water Access N
Roof Type Flat
Accessibility 32\"+ wide Doors, Elevator, Doors - Lever Handle(s)
Road Frontage Public, City/County
Total Parking Spaces 1
Garage Y
Building
Lot Description Corner
Story 1
Unit Features Hi-Rise 9+ Floors
Sewer Public Sewer
Water Public
Architectural Style Traditional
Level or Stories 1
Additional Building Above Grade, Below Grade
Structure Type Dry Wall
New Construction N
Schools
Elementary Schools Innovation
Middle Schools Dorothy Hamm
High Schools Yorktown
School District Arlington County Public Schools
Others
Pets Allowed Y
HOA Fee Include All Ground Fee,Common Area Maintenance,Custodial Services Maintenance,Gas,Health Club,Ext Bldg Maint,Heat,Insurance,Lawn Maintenance,Management,Parking Fee,Pest Control,Snow Removal,Sewer,Water,Pool(s)
Senior Community No
Tax ID 17-016-082
Ownership Condominium
Security Features 24 hour security,Exterior Cameras,Fire Detection System
Acceptable Financing Cash, Conventional
Listing Terms Cash, Conventional
Financing Cash,Conventional
Special Listing Condition Standard
Pets Allowed No Pet Restrictions
Virtual Tour https://my.matterport.com/show/?m=kzm6yCvC6US

GET MORE INFORMATION





