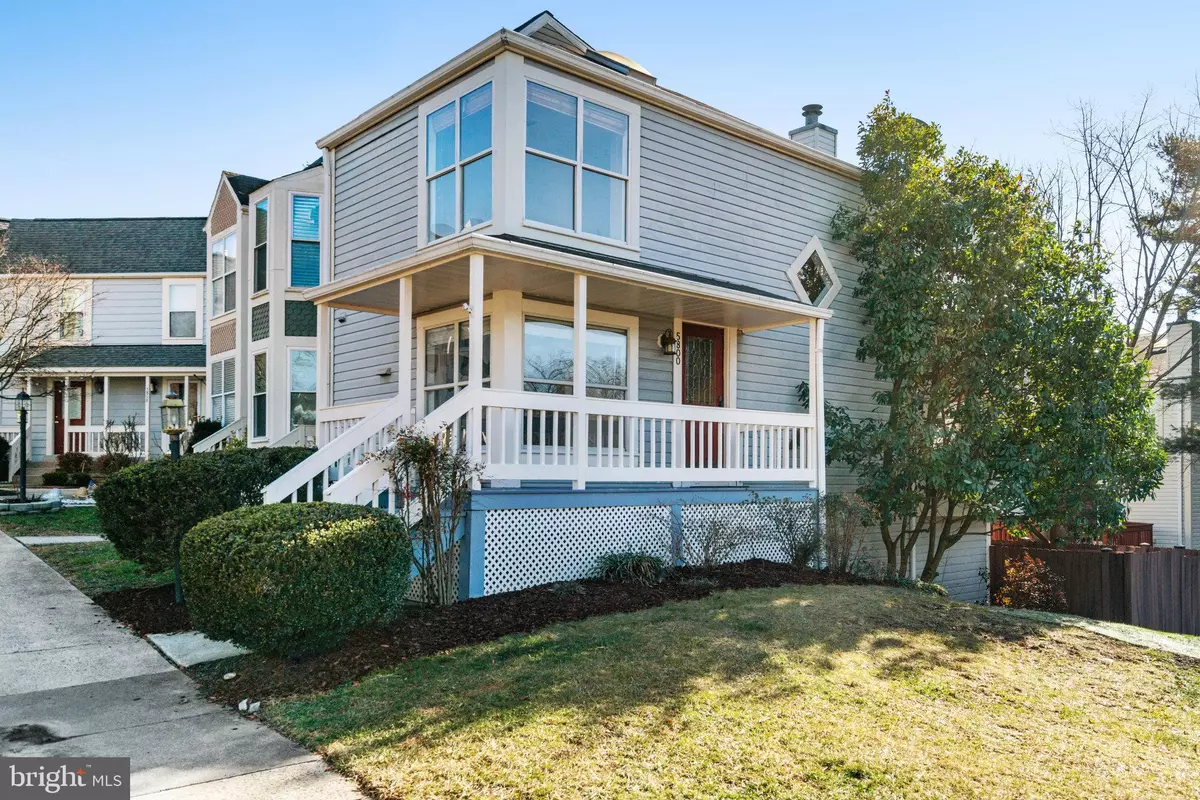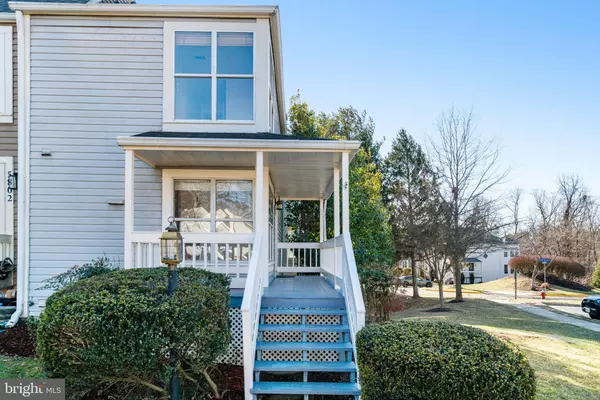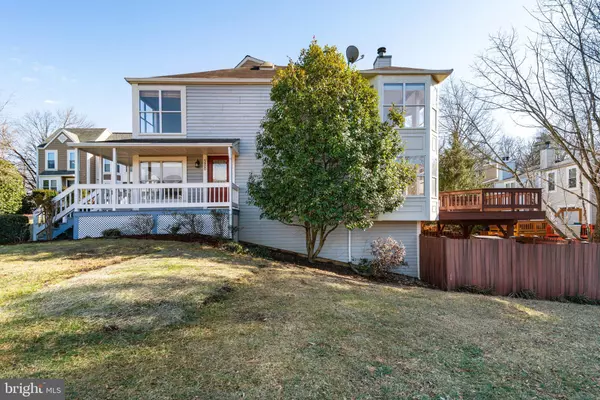5800 WESCOTT HILLS WAY Alexandria, VA 22315
3 Beds
3 Baths
1,442 SqFt
OPEN HOUSE
Thu Feb 13, 5:00pm - 7:00pm
Sat Feb 15, 1:00pm - 3:00pm
Sun Feb 16, 1:00pm - 3:00pm
UPDATED:
02/09/2025 02:44 AM
Key Details
Property Type Townhouse
Sub Type End of Row/Townhouse
Listing Status Coming Soon
Purchase Type For Sale
Square Footage 1,442 sqft
Price per Sqft $381
Subdivision Kingstowne
MLS Listing ID VAFX2220920
Style Victorian
Bedrooms 3
Full Baths 2
Half Baths 1
HOA Fees $122/mo
HOA Y/N Y
Abv Grd Liv Area 992
Originating Board BRIGHT
Year Built 1991
Annual Tax Amount $5,557
Tax Year 2024
Lot Size 1,207 Sqft
Acres 0.03
Property Description
Location
State VA
County Fairfax
Zoning 304
Rooms
Other Rooms Living Room, Primary Bedroom, Bedroom 3, Kitchen, Utility Room
Basement Connecting Stairway, Outside Entrance, Rear Entrance, Fully Finished, Walkout Level
Interior
Interior Features Kitchen - Table Space, Dining Area, Window Treatments, Primary Bath(s), Floor Plan - Open
Hot Water Electric
Heating Heat Pump(s)
Cooling Central A/C
Flooring Carpet, Wood, Ceramic Tile
Fireplaces Number 1
Fireplaces Type Equipment, Fireplace - Glass Doors
Equipment Dishwasher, Built-In Microwave, Disposal, Refrigerator, Icemaker, Stove, Washer, Dryer
Furnishings No
Fireplace Y
Appliance Dishwasher, Built-In Microwave, Disposal, Refrigerator, Icemaker, Stove, Washer, Dryer
Heat Source Electric
Laundry Has Laundry, Washer In Unit, Dryer In Unit
Exterior
Exterior Feature Porch(es), Deck(s), Patio(s)
Fence Privacy, Rear
Amenities Available Club House, Community Center, Exercise Room, Pool - Outdoor, Tennis Courts, Volleyball Courts, Tot Lots/Playground
Water Access N
Accessibility None
Porch Porch(es), Deck(s), Patio(s)
Garage N
Building
Story 3
Foundation Other
Sewer Public Sewer
Water Public
Architectural Style Victorian
Level or Stories 3
Additional Building Above Grade, Below Grade
New Construction N
Schools
Elementary Schools Hayfield
Middle Schools Hayfield Secondary School
High Schools Hayfield
School District Fairfax County Public Schools
Others
Pets Allowed Y
HOA Fee Include Common Area Maintenance,Pool(s),Sewer,Trash,Snow Removal
Senior Community No
Tax ID 0914 09260180
Ownership Fee Simple
SqFt Source Assessor
Acceptable Financing Cash, Conventional, FHA, VA
Horse Property N
Listing Terms Cash, Conventional, FHA, VA
Financing Cash,Conventional,FHA,VA
Special Listing Condition Standard
Pets Allowed No Pet Restrictions

GET MORE INFORMATION





