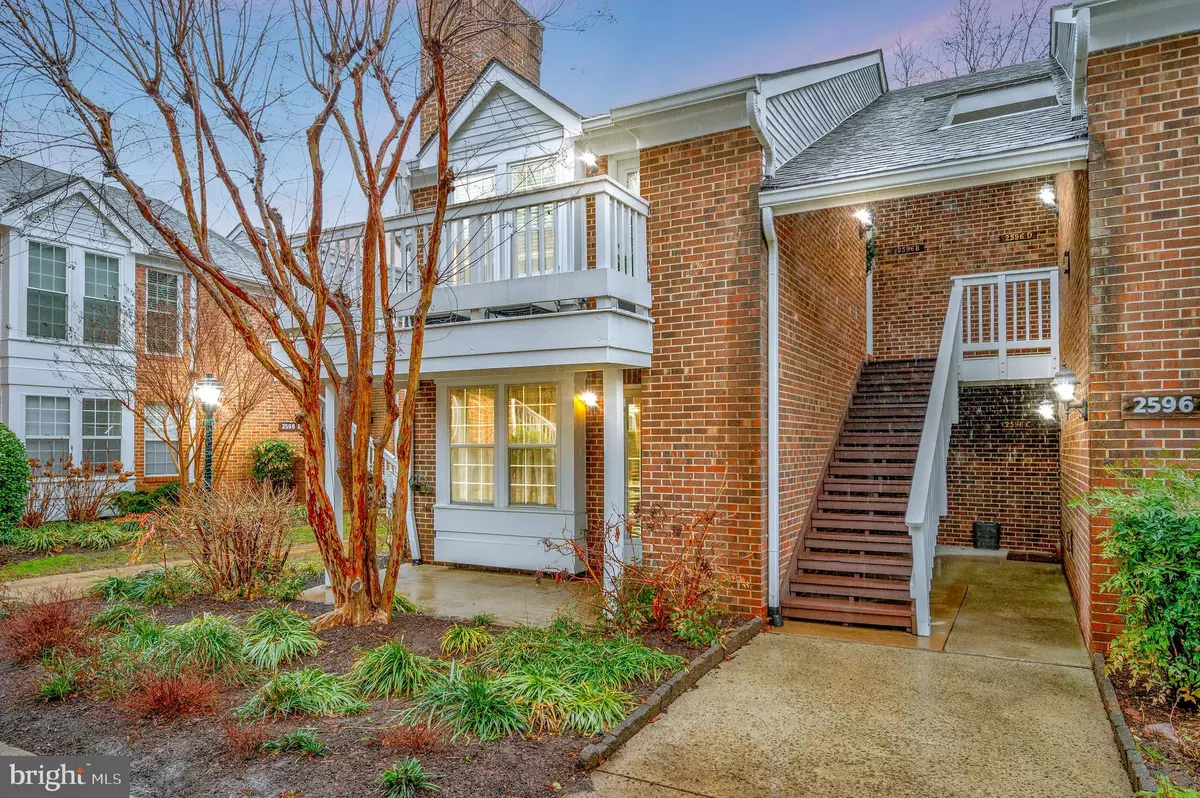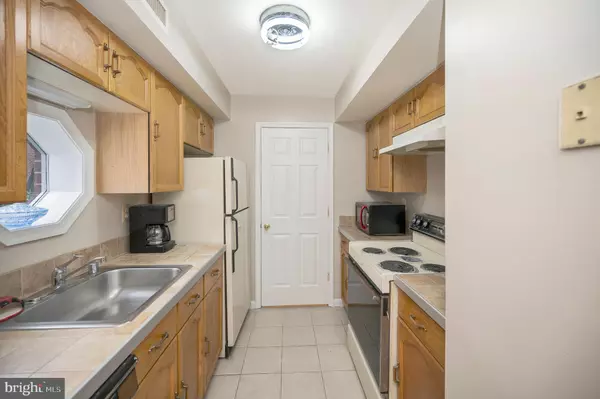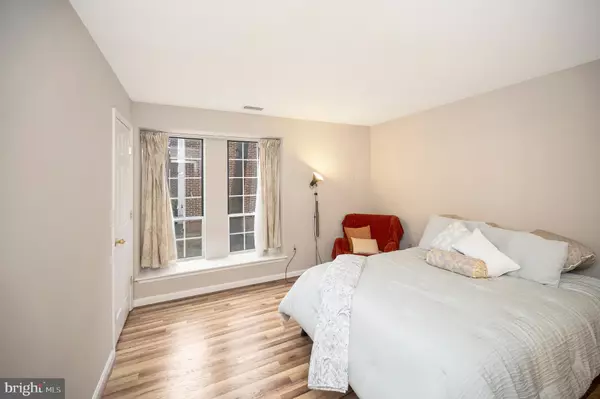2596-A S ARLINGTON MILL DR #1 Arlington, VA 22206
1 Bed
1 Bath
622 SqFt
OPEN HOUSE
Sat Feb 15, 12:00pm - 2:00pm
Sun Feb 16, 1:00pm - 3:00pm
UPDATED:
02/08/2025 11:22 PM
Key Details
Property Type Condo
Sub Type Condo/Co-op
Listing Status Active
Purchase Type For Sale
Square Footage 622 sqft
Price per Sqft $522
Subdivision Windgate Iii
MLS Listing ID VAAR2052848
Style Colonial
Bedrooms 1
Full Baths 1
Condo Fees $351/mo
HOA Y/N N
Abv Grd Liv Area 622
Originating Board BRIGHT
Year Built 1983
Annual Tax Amount $3,184
Tax Year 2024
Property Description
The kitchen is thoughtfully designed with ceramic countertops and ample cabinet storage. The spacious bedroom includes a walk-in closet for all your storage needs.
Enjoy the ease of in-unit laundry with a stacked washer and dryer—no need for community laundry trips. Step outside onto your private balcony, perfect for sipping morning coffee, growing fresh herbs, or simply unwinding after a long day.
Residents of Windgate enjoy fantastic amenities, including a tennis court and more. The location is unbeatable—just minutes from Shirlington's shops, restaurants, and entertainment, with easy access to bike trails, dog parks, and green spaces. Commuters will appreciate the proximity to the Pentagon, Washington, DC, major highways, and public transit options.
Whether you're a first-time homebuyer, downsizing, or seeking a charming retreat in a prime location, this condo is the perfect place to call home. **Contact us today for a private tour!**
Location
State VA
County Arlington
Zoning RA14-26
Rooms
Other Rooms Living Room, Kitchen, Foyer, Bedroom 1, Bathroom 1
Main Level Bedrooms 1
Interior
Interior Features Combination Dining/Living, Floor Plan - Traditional, Kitchen - Galley, Primary Bath(s), Walk-in Closet(s), Bathroom - Tub Shower
Hot Water Electric
Heating Forced Air
Cooling Central A/C
Flooring Ceramic Tile, Laminated
Fireplaces Number 1
Fireplaces Type Wood
Equipment Dishwasher, Disposal, Exhaust Fan, Oven/Range - Electric, Range Hood, Refrigerator, Washer/Dryer Stacked
Fireplace Y
Window Features Bay/Bow
Appliance Dishwasher, Disposal, Exhaust Fan, Oven/Range - Electric, Range Hood, Refrigerator, Washer/Dryer Stacked
Heat Source Electric
Laundry Dryer In Unit, Washer In Unit
Exterior
Exterior Feature Patio(s)
Amenities Available Community Center, Pool - Outdoor, Tennis Courts
Water Access N
Accessibility None
Porch Patio(s)
Garage N
Building
Story 1
Unit Features Garden 1 - 4 Floors
Sewer Public Sewer
Water Public
Architectural Style Colonial
Level or Stories 1
Additional Building Above Grade, Below Grade
New Construction N
Schools
Elementary Schools Claremont
Middle Schools Gunston
High Schools Wakefield
School District Arlington County Public Schools
Others
Pets Allowed Y
HOA Fee Include Ext Bldg Maint,Lawn Maintenance,Sewer,Trash,Water,Common Area Maintenance,Reserve Funds,Snow Removal
Senior Community No
Tax ID 29-003-858
Ownership Condominium
Acceptable Financing Cash, Conventional, FHA, VA
Listing Terms Cash, Conventional, FHA, VA
Financing Cash,Conventional,FHA,VA
Special Listing Condition Standard
Pets Allowed Case by Case Basis
Virtual Tour https://amerihomeplus.vids.io/videos/4491d6b61819e4cacd/2596-s-arlington-mill-dr-a-video

GET MORE INFORMATION





