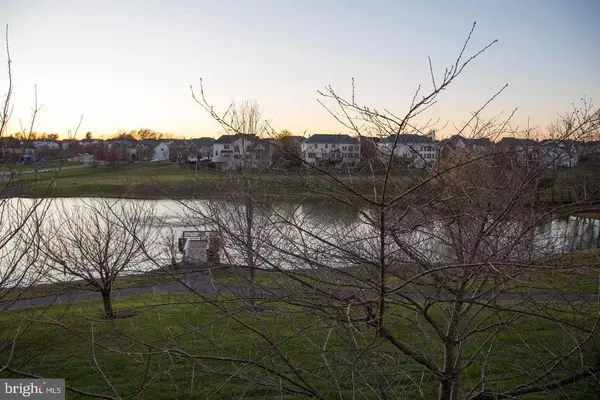22631 UPPERVILLE HEIGHTS SQ Ashburn, VA 20148
4 Beds
4 Baths
2,538 SqFt
UPDATED:
02/08/2025 05:00 PM
Key Details
Property Type Townhouse
Sub Type Interior Row/Townhouse
Listing Status Active
Purchase Type For Rent
Square Footage 2,538 sqft
Subdivision Loudoun Valley Estates
MLS Listing ID VALO2088018
Style Other
Bedrooms 4
Full Baths 3
Half Baths 1
HOA Y/N Y
Abv Grd Liv Area 2,538
Originating Board BRIGHT
Year Built 2004
Lot Size 2,614 Sqft
Acres 0.06
Property Description
The main floor has a spacious and flexible open floor plan with plenty of natural light and hardwood floors. The family room has lake views, a gas fireplace, and access to the deck. The kitchen has upgraded stainless steel appliances, granite countertops, and a picturesque and spacious breakfast nook. Spacious bedrooms and master bedroom with vaulted ceilings and large luxurious bathroom. Bedroom level laundry room has upgraded appliances.
Enjoy nature on your spacious deck off the main floor or on your walk-out backyard on basement level with immediate access to the lake and walking trails. You will have plenty of space for parking and storage with a two-car garage plus a driveway and plenty of visitor parking right next to the house. The community offers two pools during the season with a clubhouse and gym, tennis courts, playgrounds, and plenty of stunning walking trails.
Great location close to silver line metro station, greenway toll road, route 28, airport, shopping, restaurants, hospital, Brambleton town center, One Loudoun, and everything the tech corridor has to offer!
Put in your application today! Wont last long!
Location
State VA
County Loudoun
Zoning PDH3
Rooms
Basement Fully Finished, Garage Access, Heated, Improved
Interior
Hot Water 60+ Gallon Tank
Heating Energy Star Heating System, Heat Pump - Electric BackUp
Cooling Central A/C, Ceiling Fan(s)
Fireplaces Number 1
Fireplace Y
Heat Source None
Exterior
Parking Features Basement Garage, Garage - Front Entry, Garage Door Opener, Oversized
Garage Spaces 4.0
Water Access N
Accessibility None
Attached Garage 2
Total Parking Spaces 4
Garage Y
Building
Story 3
Foundation Permanent
Sewer Public Septic, Public Sewer
Water Public
Architectural Style Other
Level or Stories 3
Additional Building Above Grade, Below Grade
New Construction N
Schools
Elementary Schools Rosa Lee Carter
Middle Schools Stone Hill
High Schools Rock Ridge
School District Loudoun County Public Schools
Others
Pets Allowed N
Senior Community No
Tax ID 090260954000
Ownership Other
SqFt Source Assessor

GET MORE INFORMATION





