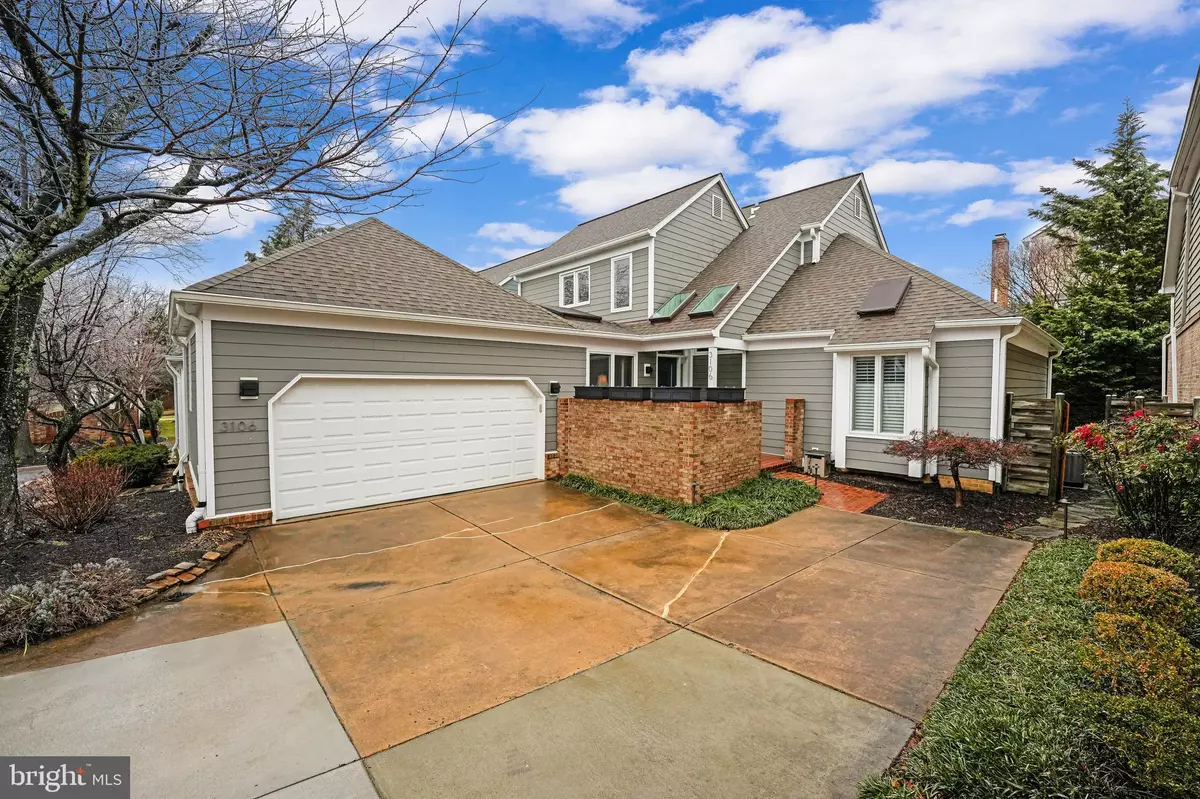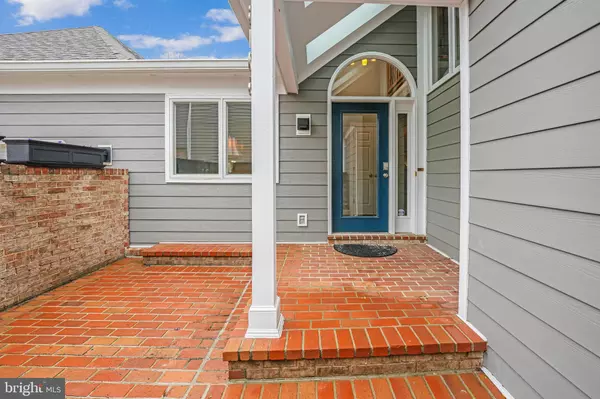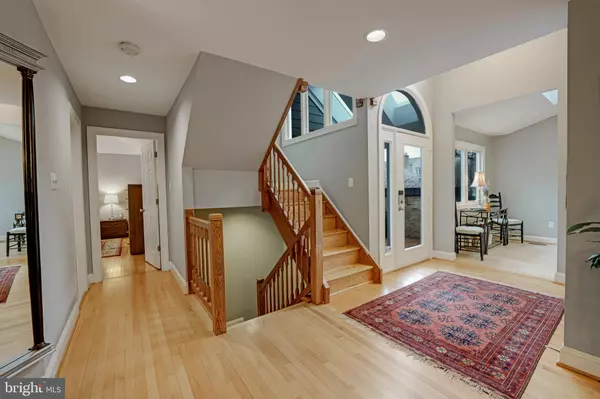3106 MEREWORTH CT Oakton, VA 22124
3 Beds
4 Baths
1,944 SqFt
OPEN HOUSE
Sat Feb 15, 12:00pm - 2:00pm
Sun Feb 16, 12:00pm - 2:00pm
UPDATED:
02/10/2025 10:36 AM
Key Details
Property Type Single Family Home
Sub Type Detached
Listing Status Coming Soon
Purchase Type For Sale
Square Footage 1,944 sqft
Price per Sqft $560
Subdivision Oak Marr Courts
MLS Listing ID VAFX2221038
Style Contemporary
Bedrooms 3
Full Baths 3
Half Baths 1
HOA Fees $190/mo
HOA Y/N Y
Abv Grd Liv Area 1,944
Originating Board BRIGHT
Year Built 1992
Annual Tax Amount $9,950
Tax Year 2024
Lot Size 4,200 Sqft
Acres 0.1
Property Description
As you step inside, you'll be greeted by an abundance of natural light pouring through large windows, highlighting the sleek architectural details and contemporary finishes throughout. The gourmet kitchen is a chef's dream, equipped with state-of-the-art appliances, ample counter space, and an island that serves as a perfect gathering point for entertaining.
The living area offers a perfect spot to relax, with its clean lines and access to the outdoor deck, extending your living space to enjoy the beautiful surroundings. Retreat to the serene master suite, with large doors to the deck, complete with a luxurious en-suite bath and generous walk-in closet space. Treat your guests to their own space in the upper level with its bedroom, guest room and full bath with tub/shower. Gleaming hardwood floors are throughout the main and upper levels.The lower level features an outside entrance, main 30' x 18' great room with fireplace, two private rooms for guests, full bath.
Enjoy the ease of access to vibrant shopping districts, fine dining, and effortless commutes with major highways and public transport just minutes away. I-66 whisks you to the west to wine and horse country for wonderful day trips. This property offers not just a home, but a lifestyle of comfort and accessibility.
Location
State VA
County Fairfax
Zoning 304
Rooms
Other Rooms Bedroom 2, Bedroom 3, Kitchen, Bedroom 1, Recreation Room
Basement Daylight, Partial, Outside Entrance
Main Level Bedrooms 1
Interior
Hot Water Natural Gas
Heating Heat Pump - Gas BackUp
Cooling Heat Pump(s)
Fireplaces Number 2
Fireplace Y
Heat Source Natural Gas
Exterior
Parking Features Garage - Front Entry
Garage Spaces 2.0
Water Access N
Accessibility None
Attached Garage 2
Total Parking Spaces 2
Garage Y
Building
Story 3
Foundation Concrete Perimeter
Sewer Public Sewer
Water Public
Architectural Style Contemporary
Level or Stories 3
Additional Building Above Grade, Below Grade
New Construction N
Schools
School District Fairfax County Public Schools
Others
Senior Community No
Tax ID 0472 28 0060
Ownership Fee Simple
SqFt Source Assessor
Special Listing Condition Standard
Virtual Tour https://vimeo.com/manage/videos/1054771814/efa1a9479d

GET MORE INFORMATION





