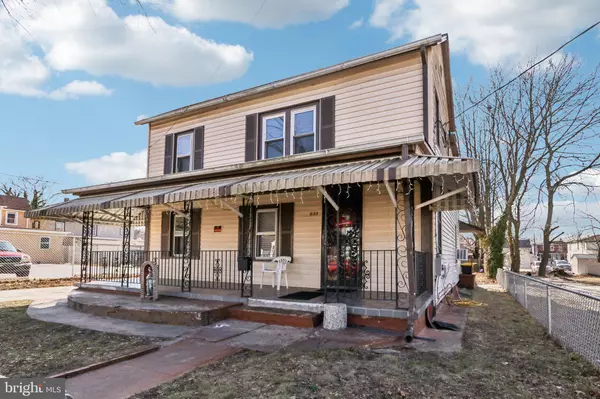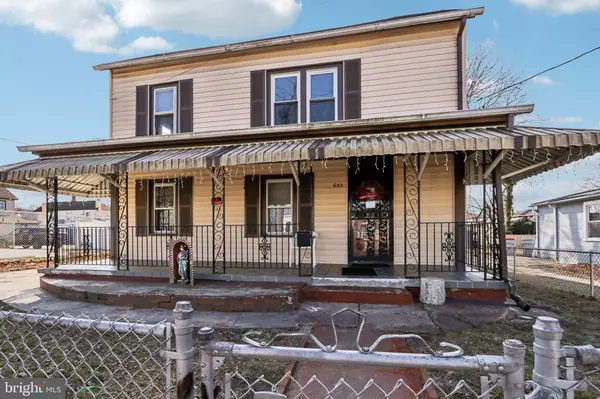633 E QUINCE ST Vineland, NJ 08360
5 Beds
2 Baths
2,052 SqFt
UPDATED:
02/09/2025 09:45 PM
Key Details
Property Type Single Family Home
Sub Type Detached
Listing Status Active
Purchase Type For Sale
Square Footage 2,052 sqft
Price per Sqft $138
Subdivision Center City
MLS Listing ID NJCB2022282
Style Other
Bedrooms 5
Full Baths 2
HOA Y/N N
Abv Grd Liv Area 2,052
Originating Board BRIGHT
Year Built 1900
Annual Tax Amount $5,151
Tax Year 2024
Lot Size 7,501 Sqft
Acres 0.17
Lot Dimensions 50.00 x 150.00
Property Description
Upon entering, you're welcomed by a cozy and inviting living room, perfect for relaxing. To the side, you'll find a primary bedroom, while a staircase leads you to the second floor. Moving further, the expansive dining room provides ample space for a large dining table, making it ideal for gatherings and entertaining.
Just beyond, the well-equipped kitchen features granite countertops and essential appliances, including a refrigerator, stove, and dishwasher, creating a functional space for meal preparation. A full bathroom is conveniently located on the first floor, along with a back exit that leads to the spacious backyard and two-car garage.
Upstairs, the second floor offers additional bedrooms and a second full bathroom, providing added convenience and privacy for larger households. The home also includes a full basement, perfect for extra storage or potential additional living space.
Originally a duplex, this home was legally converted into a single-family residence, offering the benefits of added space and functionality while maintaining its original charm.
With ample space, a thoughtful layout, and fantastic potential, this home is a must-see! Call today!
Location
State NJ
County Cumberland
Area Vineland City (20614)
Zoning 01
Rooms
Basement Partially Finished, Space For Rooms, Walkout Stairs, Interior Access
Main Level Bedrooms 2
Interior
Interior Features Bathroom - Stall Shower, Bathroom - Walk-In Shower, Built-Ins, Ceiling Fan(s), Crown Moldings, Dining Area, Entry Level Bedroom, Upgraded Countertops
Hot Water Natural Gas
Heating Radiator
Cooling Ceiling Fan(s)
Flooring Ceramic Tile, Vinyl, Slate
Inclusions Refrigerator, Stove
Equipment Exhaust Fan, Oven/Range - Gas, Refrigerator, Water Heater
Furnishings No
Fireplace N
Appliance Exhaust Fan, Oven/Range - Gas, Refrigerator, Water Heater
Heat Source Natural Gas
Laundry Basement, Hookup
Exterior
Exterior Feature Porch(es)
Parking Features Garage - Side Entry, Inside Access, Covered Parking
Garage Spaces 2.0
Fence Wood
Utilities Available Cable TV Available, Electric Available, Natural Gas Available, Sewer Available, Water Available
Water Access N
View Street
Roof Type Shingle
Accessibility None
Porch Porch(es)
Road Frontage City/County
Total Parking Spaces 2
Garage Y
Building
Story 2
Foundation Concrete Perimeter
Sewer Public Sewer
Water Public
Architectural Style Other
Level or Stories 2
Additional Building Above Grade, Below Grade
Structure Type Paneled Walls,Plaster Walls,Dry Wall
New Construction N
Schools
School District Cumberland County Public Schools
Others
Senior Community No
Tax ID 14-04110-00008
Ownership Fee Simple
SqFt Source Assessor
Acceptable Financing Cash, Conventional, FHA 203(k), FHA, Private, VA
Horse Property N
Listing Terms Cash, Conventional, FHA 203(k), FHA, Private, VA
Financing Cash,Conventional,FHA 203(k),FHA,Private,VA
Special Listing Condition Standard

GET MORE INFORMATION





