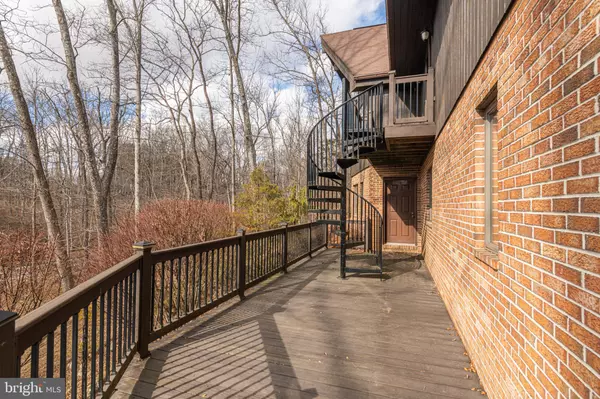204 SILVERBROOK DR Schwenksville, PA 19473
4 Beds
3 Baths
2,484 SqFt
UPDATED:
02/07/2025 08:18 PM
Key Details
Property Type Single Family Home
Sub Type Detached
Listing Status Coming Soon
Purchase Type For Sale
Square Footage 2,484 sqft
Price per Sqft $261
Subdivision Silverbrook Farms
MLS Listing ID PAMC2129032
Style Contemporary
Bedrooms 4
Full Baths 2
Half Baths 1
HOA Y/N N
Abv Grd Liv Area 2,484
Originating Board BRIGHT
Year Built 1986
Annual Tax Amount $11,433
Tax Year 2023
Lot Size 2.190 Acres
Acres 2.19
Lot Dimensions 210.00 x 0.00
Property Description
The home offers spacious rooms throughout, each providing a serene atmosphere and showcasing stunning views of the stream that gently runs through the property. Enjoy the idyllic surroundings from the generously sized decks, perfect for unwinding in peace and quiet.
The eat-in kitchen is a chef's dream, featuring custom cabinetry, gleaming granite countertops, and a large island that adds extra workspace for meal preparation or casual dining. Whether you're entertaining guests or relaxing, the main level offers two inviting living rooms—one with a cozy wood-burning fireplace. The fully finished basement adds even more space, complete with a propane fireplace, making it an ideal spot for a game room or a crafting space.
To offer you peace of mind as you settle into your new home, the sellers are providing a Home Warranty. It's the perfect place to find comfort, space, and tranquility in your next chapter.
Location
State PA
County Montgomery
Area Lower Frederick Twp (10638)
Zoning R
Rooms
Basement Poured Concrete, Fully Finished
Main Level Bedrooms 3
Interior
Interior Features Attic/House Fan, Dining Area, Kitchen - Eat-In, Walk-in Closet(s), Wood Floors, Upgraded Countertops, Skylight(s), Kitchen - Island
Hot Water Oil
Heating Baseboard - Hot Water
Cooling Ductless/Mini-Split, Wall Unit
Fireplaces Number 2
Fireplaces Type Wood, Gas/Propane
Inclusions Refrigerator, washer
Fireplace Y
Heat Source Oil
Laundry Basement
Exterior
Exterior Feature Deck(s), Balcony
Parking Features Basement Garage, Garage - Side Entry, Garage Door Opener
Garage Spaces 6.0
Water Access N
View Creek/Stream
Accessibility None
Porch Deck(s), Balcony
Attached Garage 2
Total Parking Spaces 6
Garage Y
Building
Story 2.5
Foundation Concrete Perimeter
Sewer On Site Septic
Water Well
Architectural Style Contemporary
Level or Stories 2.5
Additional Building Above Grade, Below Grade
New Construction N
Schools
School District Perkiomen Valley
Others
Senior Community No
Tax ID 38-00-02456-503
Ownership Fee Simple
SqFt Source Assessor
Acceptable Financing Cash, Conventional, FHA, PHFA, VA
Listing Terms Cash, Conventional, FHA, PHFA, VA
Financing Cash,Conventional,FHA,PHFA,VA
Special Listing Condition Standard

GET MORE INFORMATION





