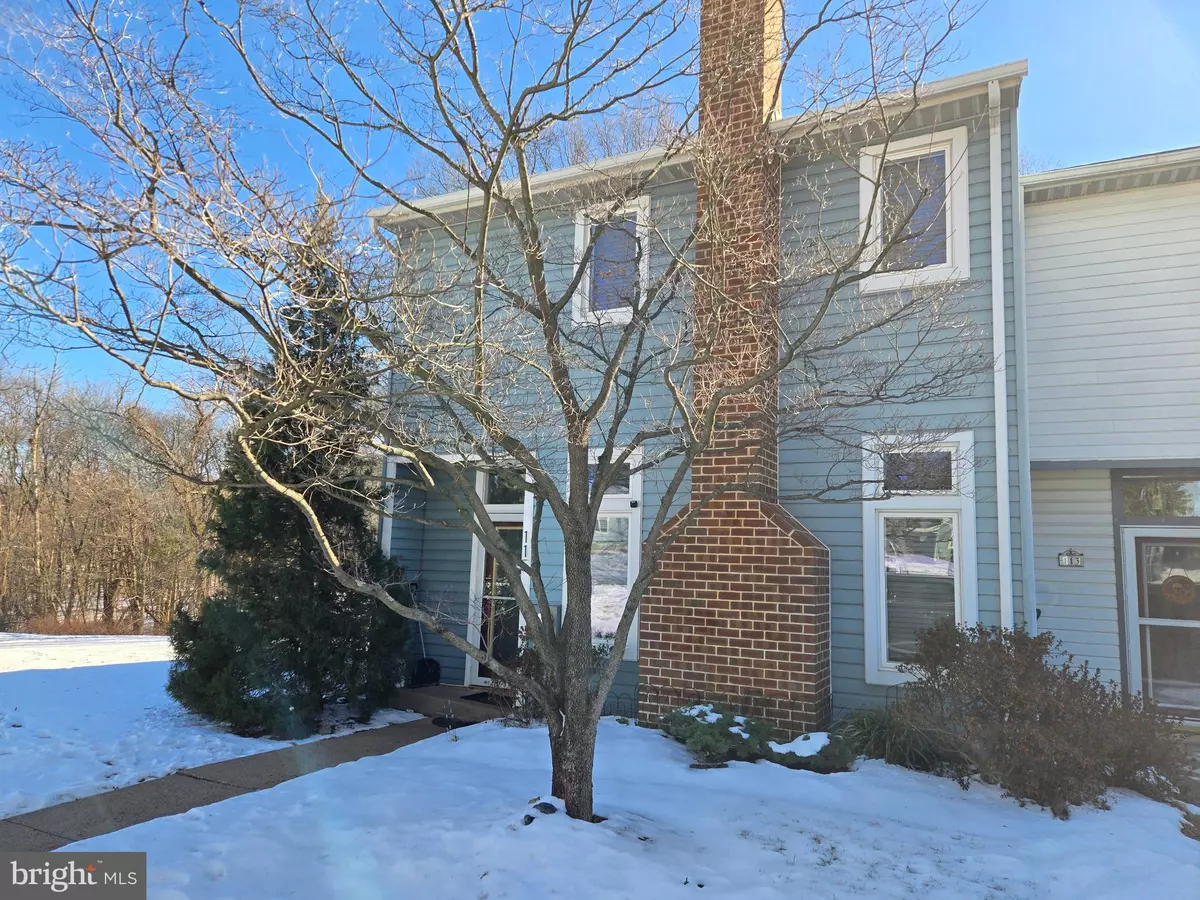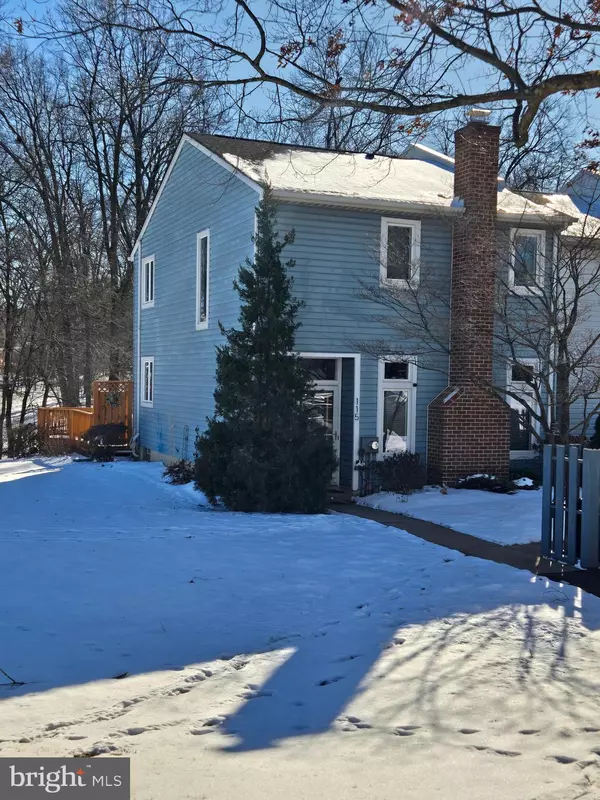115 KRISTA CT Chalfont, PA 18914
3 Beds
2 Baths
1,496 SqFt
OPEN HOUSE
Sun Feb 23, 1:00pm - 3:00pm
UPDATED:
02/13/2025 05:42 PM
Key Details
Property Type Townhouse
Sub Type End of Row/Townhouse
Listing Status Coming Soon
Purchase Type For Sale
Square Footage 1,496 sqft
Price per Sqft $257
Subdivision The Highlands
MLS Listing ID PABU2086692
Style Other
Bedrooms 3
Full Baths 1
Half Baths 1
HOA Fees $175/mo
HOA Y/N Y
Abv Grd Liv Area 1,496
Originating Board BRIGHT
Year Built 1985
Annual Tax Amount $3,943
Tax Year 2024
Lot Size 3,675 Sqft
Acres 0.08
Lot Dimensions 35.00 x 105.00
Property Sub-Type End of Row/Townhouse
Property Description
The well-appointed kitchen is a cook's delight, featuring elegant granite countertops, stylish tile backsplash, and modern stainless steel appliances, all enhanced by recessed lighting. The dining room's open design overlooks the family room, creating an ideal space for both casual meals and entertaining guests.
Outdoor living is a true pleasure here, with a generous deck overlooking a peaceful wooded setting – the perfect spot for morning coffee, afternoon relaxation, or evening gatherings. The finished basement extends your living space, offering versatile options for a home office, playroom, or entertainment area.
With three comfortable bedrooms and one and a half bathrooms, this home provides ample space for modern living. Recent updates include a new roof installed in 2015, offering peace of mind for years to come. Located in the prestigious Central Bucks School District, known for its award-winning educational programs, this home offers the perfect combination of comfortable living and prime location.
Experience the best of Chalfont living in this thoughtfully designed townhome, where every detail has been considered for your comfort and convenience.
Location
State PA
County Bucks
Area New Britain Twp (10126)
Zoning PRD
Rooms
Other Rooms Living Room, Dining Room, Primary Bedroom, Bedroom 2, Bedroom 3, Kitchen, Family Room, Foyer, Breakfast Room, Utility Room, Full Bath
Basement Partial
Interior
Interior Features Ceiling Fan(s)
Hot Water Electric
Heating Forced Air, Heat Pump - Electric BackUp
Cooling Central A/C
Flooring Carpet, Ceramic Tile
Fireplaces Number 1
Inclusions Refrigerator, Dryer
Equipment Dishwasher
Fireplace Y
Appliance Dishwasher
Heat Source Electric
Laundry Basement
Exterior
Utilities Available Cable TV
Water Access N
View Trees/Woods
Roof Type Shingle
Accessibility None
Garage N
Building
Story 2
Foundation Concrete Perimeter
Sewer Public Sewer
Water Public
Architectural Style Other
Level or Stories 2
Additional Building Above Grade, Below Grade
New Construction N
Schools
Elementary Schools Butler
Middle Schools Unami
High Schools Central Bucks High School South
School District Central Bucks
Others
HOA Fee Include Trash,Lawn Maintenance,Common Area Maintenance,Snow Removal
Senior Community No
Tax ID 26-007-486
Ownership Fee Simple
SqFt Source Assessor
Acceptable Financing Conventional, FHA, Cash, VA
Listing Terms Conventional, FHA, Cash, VA
Financing Conventional,FHA,Cash,VA
Special Listing Condition Standard

GET MORE INFORMATION


