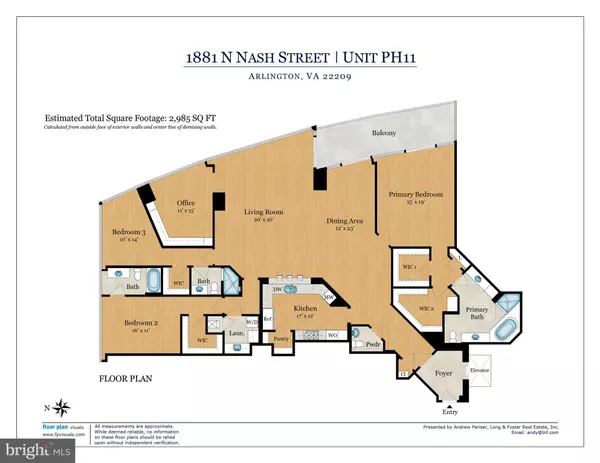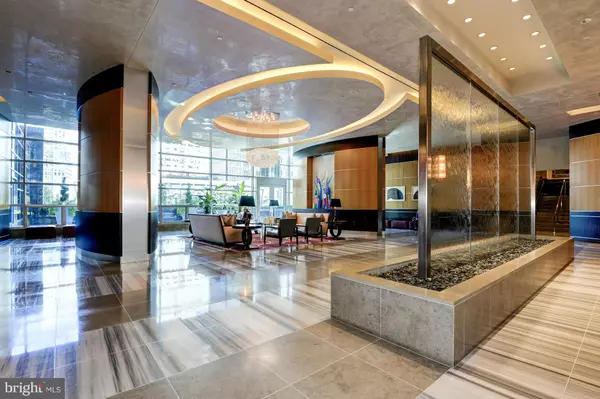1881 N NASH ST #PH11 Arlington, VA 22209
3 Beds
4 Baths
3,036 SqFt
UPDATED:
02/07/2025 08:14 PM
Key Details
Property Type Condo
Sub Type Condo/Co-op
Listing Status Coming Soon
Purchase Type For Rent
Square Footage 3,036 sqft
Subdivision Rosslyn
MLS Listing ID VAAR2052998
Style Contemporary
Bedrooms 3
Full Baths 3
Half Baths 1
HOA Y/N N
Abv Grd Liv Area 3,036
Originating Board BRIGHT
Year Built 2009
Property Description
Location
State VA
County Arlington
Zoning C-O-ROSSLY
Direction East
Rooms
Main Level Bedrooms 3
Interior
Interior Features Breakfast Area, Kitchen - Gourmet, Kitchen - Galley, Combination Kitchen/Living, Upgraded Countertops, Window Treatments, Wood Floors, Primary Bath(s), Elevator, Floor Plan - Open, Other, Built-Ins, Pantry, Recessed Lighting, Sprinkler System, Walk-in Closet(s)
Hot Water Electric
Heating Forced Air
Cooling Central A/C
Flooring Wood, Marble
Equipment Oven - Wall, Washer - Front Loading, Dryer - Front Loading, Cooktop, Range Hood, Refrigerator, Microwave, Dishwasher, Disposal, Water Heater
Fireplace N
Window Features Low-E
Appliance Oven - Wall, Washer - Front Loading, Dryer - Front Loading, Cooktop, Range Hood, Refrigerator, Microwave, Dishwasher, Disposal, Water Heater
Heat Source Electric
Laundry Has Laundry, Dryer In Unit, Washer In Unit
Exterior
Exterior Feature Balcony
Parking Features Underground
Garage Spaces 2.0
Parking On Site 2
Amenities Available Concierge, Elevator, Fitness Center, Pool - Indoor, Party Room, Spa, Security, Exercise Room
Water Access N
View City, Panoramic, River
Roof Type Flat
Accessibility Doors - Lever Handle(s), 32\"+ wide Doors
Porch Balcony
Attached Garage 2
Total Parking Spaces 2
Garage Y
Building
Story 1
Unit Features Hi-Rise 9+ Floors
Sewer Public Sewer
Water Public
Architectural Style Contemporary
Level or Stories 1
Additional Building Above Grade, Below Grade
Structure Type 9'+ Ceilings,High,Dry Wall
New Construction N
Schools
School District Arlington County Public Schools
Others
Pets Allowed Y
HOA Fee Include Management,Insurance,Gas,Fiber Optics at Dwelling,Cable TV,Common Area Maintenance,Sewer,Snow Removal,Trash,Water,Other,Ext Bldg Maint,Broadband
Senior Community No
Tax ID 16-022-245
Ownership Other
SqFt Source Assessor
Miscellaneous Fiber Optics at Dwelling,Gas,HOA/Condo Fee,Parking,Party Room,Pool Maintenance,Trash Removal,Water,Sewer,Cable TV,Other,Additional Storage Space,Snow Removal
Security Features 24 hour security,Desk in Lobby,Monitored,Sprinkler System - Indoor,Surveillance Sys,Carbon Monoxide Detector(s),Smoke Detector
Pets Allowed Case by Case Basis, Pet Addendum/Deposit
Virtual Tour https://spws.homevisit.com/mls/341918/-1881-N-NASH-ST-1005--ARLINGTON-VA-22209

GET MORE INFORMATION





