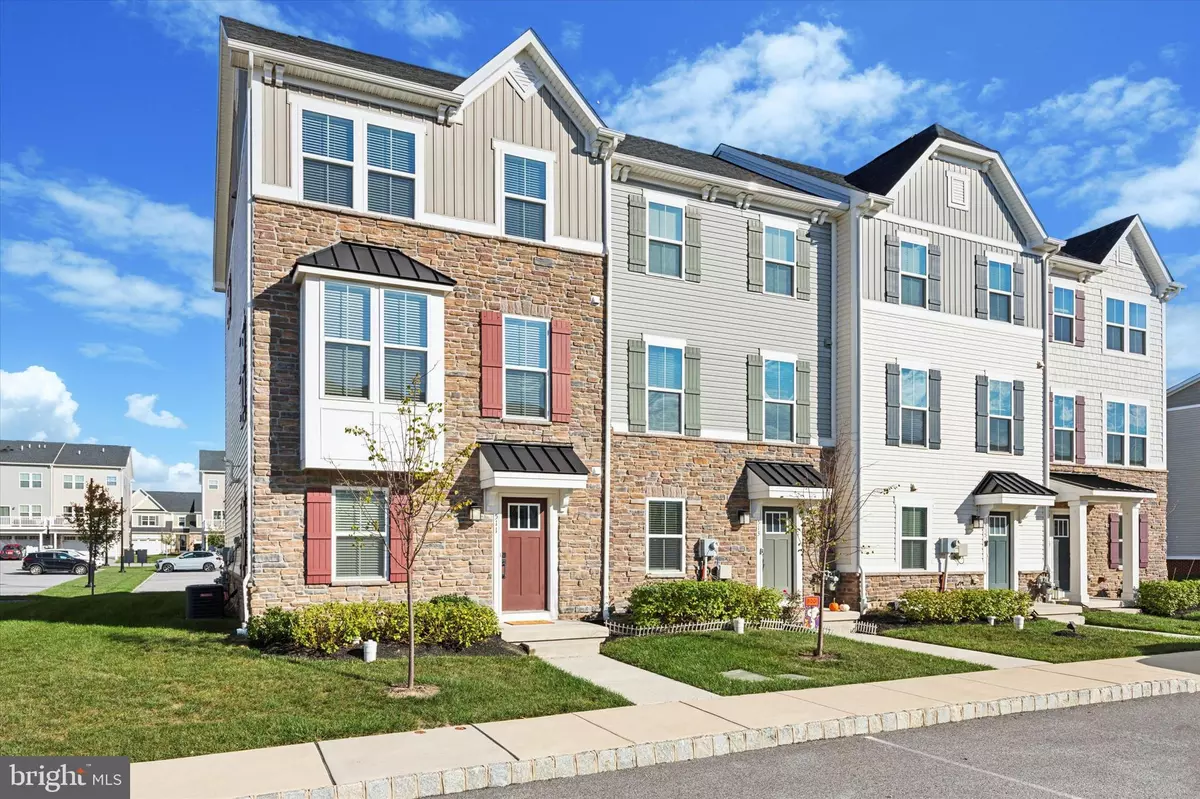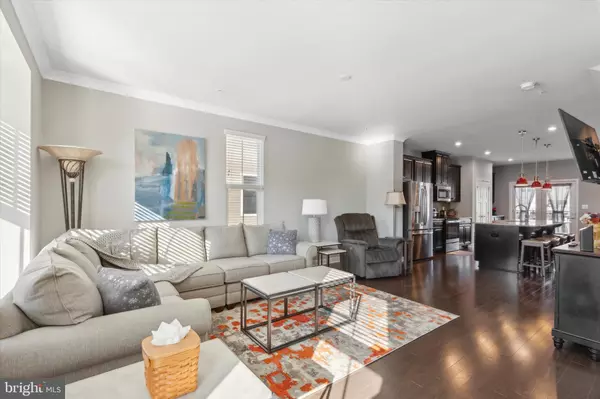511 HOLYWELL DR Malvern, PA 19355
3 Beds
4 Baths
2,032 SqFt
UPDATED:
02/11/2025 10:35 AM
Key Details
Property Type Townhouse
Sub Type End of Row/Townhouse
Listing Status Pending
Purchase Type For Sale
Square Footage 2,032 sqft
Price per Sqft $294
Subdivision Atwater
MLS Listing ID PACT2091100
Style Traditional
Bedrooms 3
Full Baths 2
Half Baths 2
HOA Fees $205/mo
HOA Y/N Y
Abv Grd Liv Area 2,032
Originating Board BRIGHT
Year Built 2019
Annual Tax Amount $6,211
Tax Year 2024
Lot Size 1,035 Sqft
Acres 0.02
Lot Dimensions 0.00 x 0.00
Property Sub-Type End of Row/Townhouse
Property Description
As you walk through the front door you will find the cozy living area that can be used for whatever best fits your needs. The entry level also has a powder room, large storage closet and access to the garage.
Make your way upstairs and enjoy the bright, open floor plan with gleaming hardwood floors throughout. The gourmet kitchen features stainless steel appliances, granite counter tops and flows into the living and dining area, perfect for entertaining. The French doors will lead you to the deck, which is a great area to entertain or enjoy some relaxation.
On the third floor, the stunning primary suite offers a tray ceiling, a spacious walk-in closet, and an elegant en-suite bathroom with dual sinks and a glass-enclosed shower. Two additional bedrooms share a well-appointed full bathroom and the laundry area is also located on this floor.
The owners made very tasteful upgrades during the building process, such as custom window treatments, beautiful hardwood floors throughout, the additional half Bathroom, extra windows on the lower level and more! Holywell Drive is a larger street with grass and trees down the center that allows for parking right out front. It is one of the widest streets in the community. Situated in the vibrant Atwater neighborhood, which is family friendly, offers 2 playgrounds, a dog park and access to a walking trail, this home offers easy access to shopping, dining, and major commuter routes. Affordable HOA fees cover common area maintenance, lawn care, trash, and snow removal.m xm
Location
State PA
County Chester
Area East Whiteland Twp (10342)
Zoning RESIDENTIAL
Interior
Interior Features Floor Plan - Open
Hot Water Electric
Heating Forced Air
Cooling Central A/C
Flooring Hardwood
Inclusions washer, dryer, refrigerator and all TV's and brackets included. All other furniture is negotiable.
Equipment Built-In Microwave, Dishwasher, Dryer - Electric, Refrigerator, Washer
Fireplace N
Appliance Built-In Microwave, Dishwasher, Dryer - Electric, Refrigerator, Washer
Heat Source Natural Gas
Laundry Upper Floor
Exterior
Exterior Feature Deck(s)
Parking Features Garage Door Opener, Inside Access
Garage Spaces 2.0
Water Access N
Accessibility None
Porch Deck(s)
Attached Garage 2
Total Parking Spaces 2
Garage Y
Building
Story 3
Foundation Block
Sewer Public Sewer
Water Public
Architectural Style Traditional
Level or Stories 3
Additional Building Above Grade
New Construction N
Schools
High Schools Great Valley
School District Great Valley
Others
HOA Fee Include Common Area Maintenance,Snow Removal,Lawn Maintenance,Trash
Senior Community No
Tax ID 42-02 -0296
Ownership Fee Simple
SqFt Source Estimated
Acceptable Financing Conventional, Cash
Listing Terms Conventional, Cash
Financing Conventional,Cash
Special Listing Condition Standard
Virtual Tour https://youtu.be/NYnt88kwEDU

GET MORE INFORMATION





