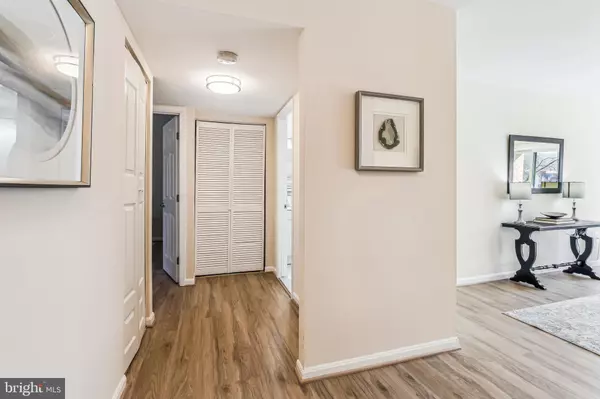9733 KINGS CROWN CT #101 Fairfax, VA 22031
2 Beds
2 Baths
1,109 SqFt
UPDATED:
02/11/2025 03:22 PM
Key Details
Property Type Condo
Sub Type Condo/Co-op
Listing Status Active
Purchase Type For Sale
Square Footage 1,109 sqft
Price per Sqft $288
Subdivision Hawthorne Village
MLS Listing ID VAFX2220572
Style Colonial
Bedrooms 2
Full Baths 2
Condo Fees $726/mo
HOA Y/N N
Abv Grd Liv Area 1,109
Originating Board BRIGHT
Year Built 1973
Annual Tax Amount $3,125
Tax Year 2024
Property Sub-Type Condo/Co-op
Property Description
Location
State VA
County Fairfax
Zoning 220
Rooms
Other Rooms Living Room, Dining Room, Primary Bedroom, Bedroom 2, Kitchen
Main Level Bedrooms 2
Interior
Interior Features Dining Area, Entry Level Bedroom, Floor Plan - Open, Formal/Separate Dining Room, Primary Bath(s)
Hot Water Electric
Heating Forced Air
Cooling Central A/C
Flooring Laminate Plank
Equipment Built-In Range, Dishwasher, Disposal, Dryer, Dryer - Electric, Exhaust Fan, Microwave, Oven - Single, Oven/Range - Electric, Refrigerator, Stainless Steel Appliances, Stove, Washer
Fireplace N
Appliance Built-In Range, Dishwasher, Disposal, Dryer, Dryer - Electric, Exhaust Fan, Microwave, Oven - Single, Oven/Range - Electric, Refrigerator, Stainless Steel Appliances, Stove, Washer
Heat Source Electric
Laundry Dryer In Unit, Has Laundry, Washer In Unit
Exterior
Amenities Available Club House, Common Grounds, Picnic Area, Pool - Outdoor
Water Access N
View Courtyard, Garden/Lawn, Scenic Vista, Trees/Woods
Accessibility None
Garage N
Building
Lot Description Adjoins - Open Space, Landscaping
Story 1
Unit Features Garden 1 - 4 Floors
Sewer Public Sewer
Water Public
Architectural Style Colonial
Level or Stories 1
Additional Building Above Grade, Below Grade
New Construction N
Schools
Elementary Schools Mosaic
Middle Schools Thoreau
High Schools Oakton
School District Fairfax County Public Schools
Others
Pets Allowed Y
HOA Fee Include Common Area Maintenance,Ext Bldg Maint,Lawn Care Front,Lawn Care Rear,Lawn Maintenance,Management,Sewer,Snow Removal,Pool(s),Recreation Facility,Reserve Funds,Trash,Water
Senior Community No
Tax ID 0483 29050101B
Ownership Condominium
Acceptable Financing FHA, Cash, VA
Listing Terms FHA, Cash, VA
Financing FHA,Cash,VA
Special Listing Condition Standard
Pets Allowed Size/Weight Restriction, Number Limit
Virtual Tour https://mls.TruPlace.com/property/116/134349/

GET MORE INFORMATION





