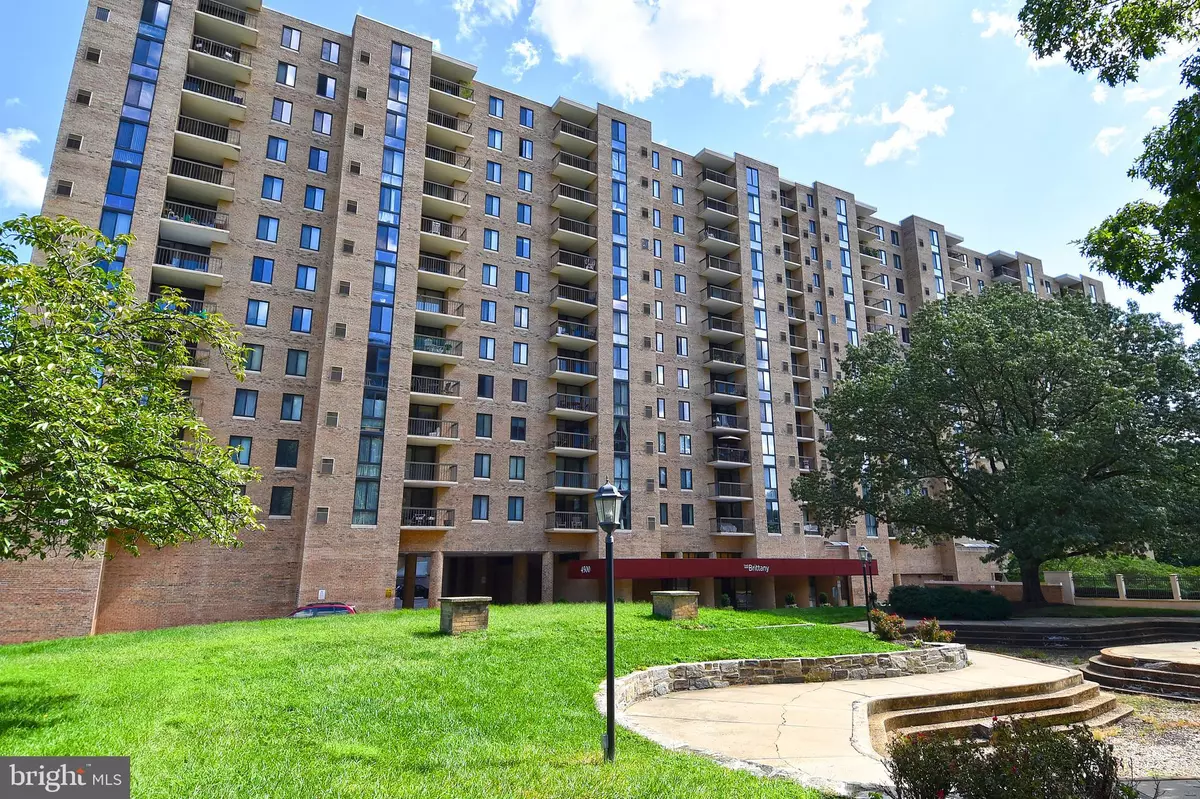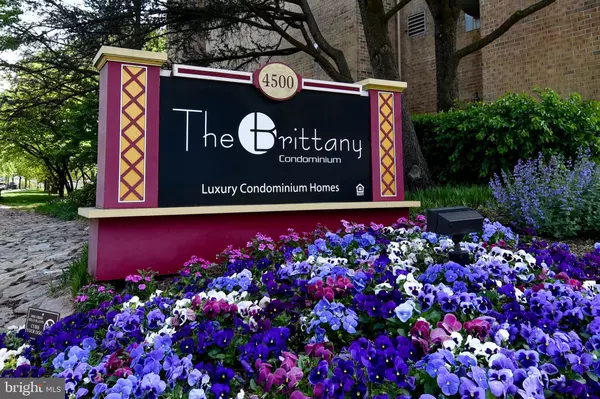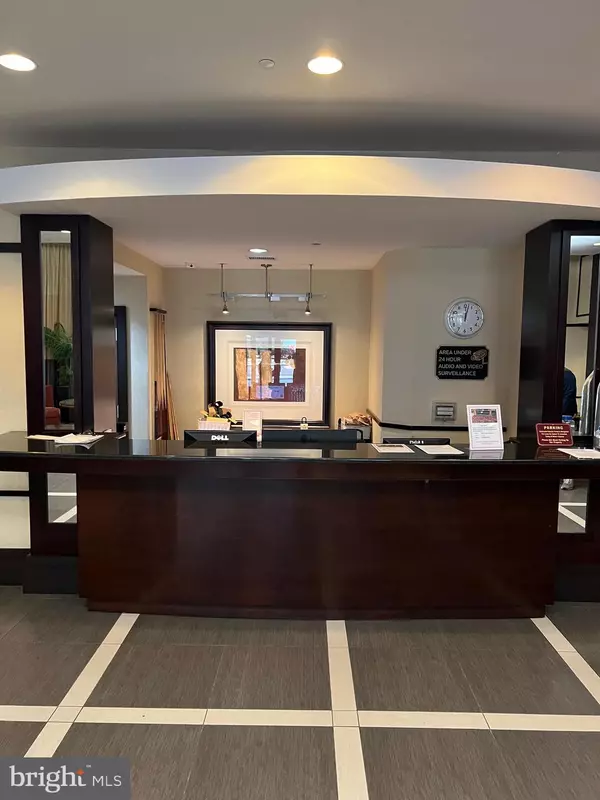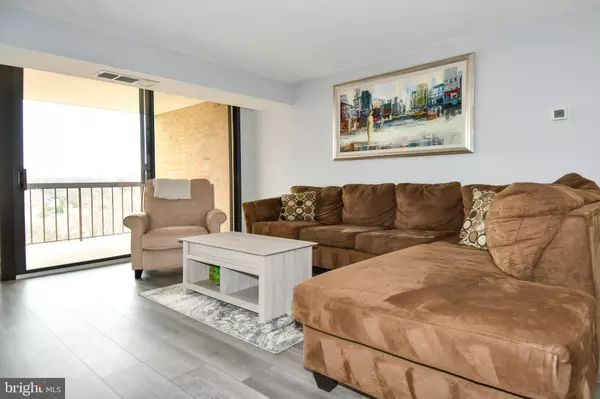4500 S FOUR MILE RUN DR #1218 Arlington, VA 22204
2 Beds
2 Baths
1,129 SqFt
UPDATED:
02/10/2025 09:36 PM
Key Details
Property Type Condo
Sub Type Condo/Co-op
Listing Status Active
Purchase Type For Sale
Square Footage 1,129 sqft
Price per Sqft $416
Subdivision The Brittany
MLS Listing ID VAAR2053080
Style Contemporary
Bedrooms 2
Full Baths 2
Condo Fees $823/mo
HOA Y/N N
Abv Grd Liv Area 1,129
Originating Board BRIGHT
Year Built 2005
Annual Tax Amount $3,903
Tax Year 2024
Property Description
✨ 2 Bedrooms + Den | 2 Full Baths | 2 Private Balconies
🚗 2 Deeded Garage Parking Spaces | Extra Secure Storage
👗 3 Walk-In Closets | In-Unit Washer & Dryer
This RARELY AVAILABLE top-floor unit at The Brittany Condominium offers luxury living with an abundance of natural light, elegant upgrades, and spacious interiors. Enjoy low utility costs, as there are NO gas, hot water, or water bills, and an electric bill averaging just $135/month!
Unbeatable Location!
✅ Easy Commute – Express Metro Buses to Pentagon Metro Station & quick access to DC & Northern Virginia
✅ 1.5 Miles to Shirlington Village – Dine at top restaurants (Carlyle, Guapo's, Copperwood Tavern, Ichiban Sushi, Astro Beer Hall), shop at Harris Teeter, CVS, and enjoy Entertainment at AMC Shirlington & Signature Theatre, plus the Shirlington Dog Park is just off the Four Mile Run Trail
✅ 1.3 Miles to Nearby Shopping & Dining – Trader Joe's, Giant Food, Amazon Fresh, Aldi, Target, REI, Best Buy, Dick's Sporting Goods, Petco and Restaurants - La Madeleine, Duangrat's Thai, Peking Gourmet, Panera,
District Taco & more!
Recent Renovations & Upgrades
🛠 Freshly Painted (2024) | Luxury Bedroom Carpeting (2023) | Stainless Steel Kitchen Appliances (2022)
🛠 Kitchen Cabinet Refacing (2022) | LVP Flooring in Main Areas (2021) | Renovated Showers & Bathtubs (2021)
🛠 Heating & Air Conditioning (2018)
Resort-Style Amenities at The Brittany
🏢 24-Hour Front Desk with Package Receiving
💪 State-of-the-Art Fitness Center
🎉 Spacious Party Room & Media Center
🎱 Billiards & Game Lounge
🏊 Outdoor Pool with Sun Deck
* Gas BBQ and Picnic Areas
🎾 Tennis Courts
🚴 Direct Access to Four Mile Run Trail
This is the perfect blend of modern comfort, luxury, and unbeatable location—don't miss out!
Location
State VA
County Arlington
Zoning RA6-15
Rooms
Other Rooms Living Room, Dining Room, Primary Bedroom, Bedroom 2, Kitchen, Den, Foyer, Bathroom 2, Primary Bathroom
Main Level Bedrooms 2
Interior
Interior Features Bathroom - Walk-In Shower, Ceiling Fan(s), Floor Plan - Open, Floor Plan - Traditional, Formal/Separate Dining Room, Walk-in Closet(s)
Hot Water Natural Gas
Heating Forced Air
Cooling Central A/C, Ceiling Fan(s)
Flooring Luxury Vinyl Plank, Ceramic Tile, Carpet
Equipment Dryer, Washer - Front Loading, Oven/Range - Electric, Refrigerator, Icemaker, Dishwasher, Built-In Microwave, Disposal
Furnishings No
Fireplace N
Appliance Dryer, Washer - Front Loading, Oven/Range - Electric, Refrigerator, Icemaker, Dishwasher, Built-In Microwave, Disposal
Heat Source Electric
Laundry Washer In Unit, Dryer In Unit
Exterior
Parking Features Inside Access, Garage Door Opener
Garage Spaces 2.0
Utilities Available Cable TV Available, Phone Available
Amenities Available Fitness Center, Pool - Outdoor, Concierge, Extra Storage, Party Room, Reserved/Assigned Parking, Storage Bin, Tennis Courts, Billiard Room, Picnic Area
Water Access N
View Creek/Stream, Panoramic, Trees/Woods
Accessibility None
Total Parking Spaces 2
Garage Y
Building
Story 1
Unit Features Hi-Rise 9+ Floors
Sewer Public Sewer
Water Public
Architectural Style Contemporary
Level or Stories 1
Additional Building Above Grade, Below Grade
New Construction N
Schools
Elementary Schools Barcroft
Middle Schools Kenmore
High Schools Wakefield
School District Arlington County Public Schools
Others
Pets Allowed Y
HOA Fee Include Gas,Water,Trash,Common Area Maintenance,Management,Parking Fee,Reserve Funds,Sewer,Lawn Maintenance,Snow Removal
Senior Community No
Tax ID 28-035-392
Ownership Condominium
Security Features Desk in Lobby,Main Entrance Lock
Horse Property N
Special Listing Condition Standard
Pets Allowed Number Limit

GET MORE INFORMATION





